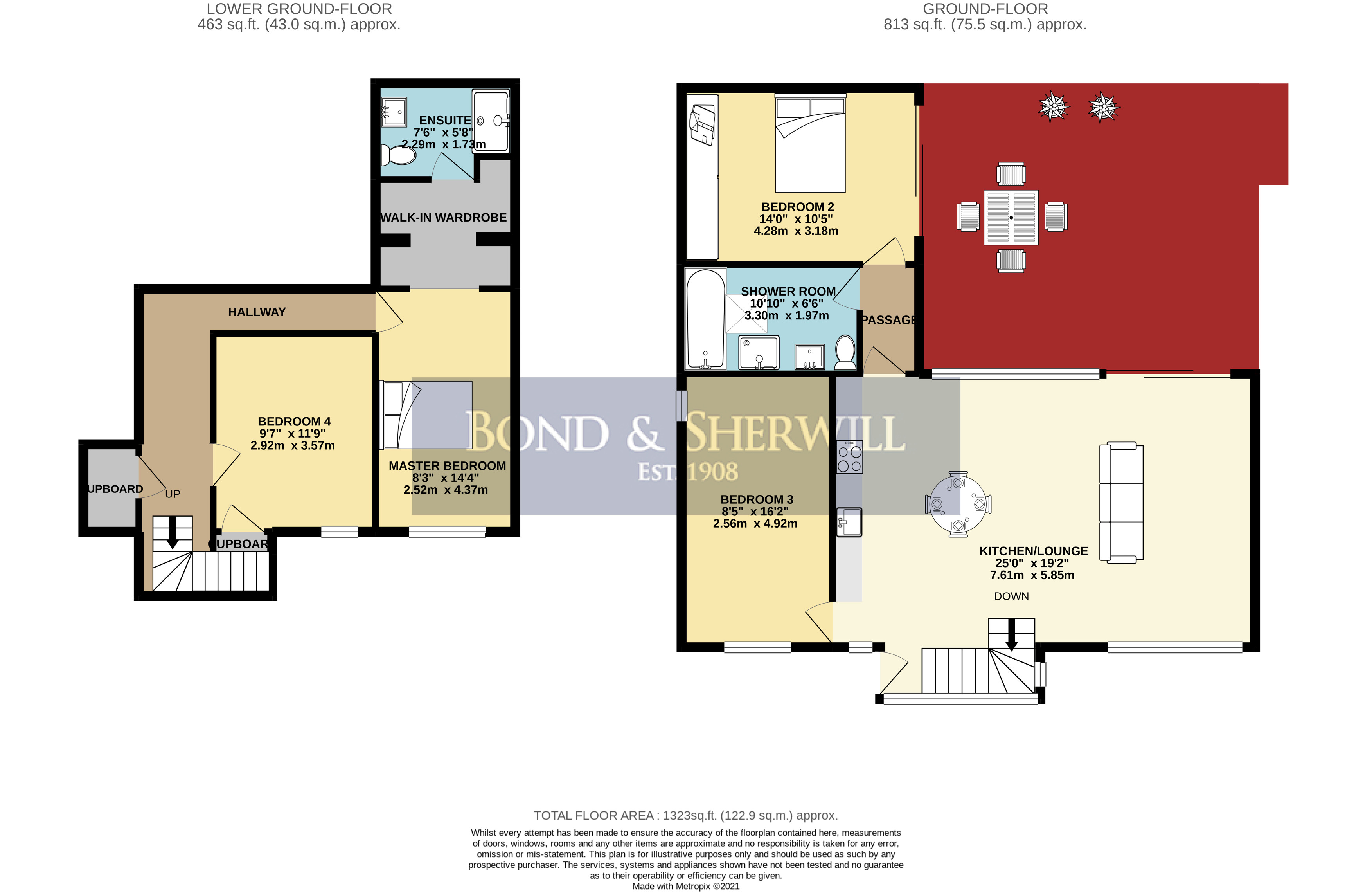Detached house for sale in Burcott Road, Purley CR8
* Calls to this number will be recorded for quality, compliance and training purposes.
Property features
- Detached
- Four-Bedrooms
- Ensuite Shower Room
- Triple-Aspect Kitchen/Diner
- Stunning Contemporary Design
- Off-Street Parking
- Modern Kitchen With Integrated Appliances
- South-Facing Garden
- Floor-to-Ceiling Windows
- Popular Location
Property description
Guide-Price: £650,000 - £675,000
Occupying a favoured position on one of Purley's highly-sought-after roads this contemporary, four-bedroom, detached property is perfect for anyone who wants to enjoy modern living and benefits from an ideal location just a short walk from Reedham Railway Station and an "Outstanding" primary-school.
The interior has been remodelled with a contemporary flair and includes features such as multi-aspect rooms, floor-to-ceiling windows and a convenient layout.
The ground-floor features a spacious triple-aspect kitchen/lounge with integrated appliances, two good-size bedrooms and a contemporary bathroom with walk-in shower. The lower-ground floor features a master bedroom with walk-in wardrobe and modern en-suite shower room in addition to a fourth good-size bedroom.
The rear garden is mostly decked with a feature cherry blossom tree, making it an ideal location for entertaining guests, accessed via multiple ways including back door through the open-plan lounge and the rear bedroom, as well as via external side access.
One of the most appealing features of the local area is the schools. Beaumont Primary School is located within close proximity and was rated as "outstanding" in 2017.
Reedham Railway Station provides swift and direct access to London Bridge and London Victoria, while Purley Railway Station can be used for Gatwick Airport and Brighton. In addition, local buses serve destinations including Caterham, Banstead, Old Coulsdon, Redhill, Central Croydon, West Croydon and Streatham, while the N68 route provides nightly buses both into and from Central London and Waterloo Railway Station. The M23/M25 interchange at Hooley can be used to access the national motorway network.
Coulsdon Manor Golf Club & Reedham Park Tennis Club are amongst popular local destinations while a variety of amenities, shops, gyms and restaurants can be found in Purley Town Centre.
We have been informed of the following by the Vendor:
Council Tax: Band E.
Kitchen/Lounge
Triple-aspect, wall & base level units with work surface area, under-mount copper Smeg sink with copper mixer tap, tiled splash-back, integrated oven with four-ring electric hob, integrated fridge-freezer, integrated dishwasher, wood-flooring, double-glazed glass-panel sliding door, two-casement window, feature fitted bookcase, two radiators, five floor-to-ceiling windows, glass-panel front door and stairs descending to lower-ground-floor.
Bathroom
Panel-enclosed bath, waterfall shower with hose attachment, skylight, tiled floor, heated chrome towel rail, wash basin with mixer tap, fitted double-sided mirrored bathroom cabinet, low-level W.C with dual-flush, partially-tiled walls and down-lights.
Passage
Radiator, single-casement window and glass-panel door to rear garden.
Bedroom Two
Radiator, fitted wardrobe and glass-panel sliding door to rear garden.
Bedroom Three
Dual-aspect, single-casement frosted-effect window, radiator and two floor-to-ceiling windows.
Lower-Ground Floor Hallway
Two radiators, and cupboard housing hot water cylinder with space for washer/dryer.
Bedroom Four
Single-casement double-glazed window, radiator and cupboard housing boiler.
Master Bedroom
Radiator, two-casement double-glazed window and walk-in wardrobe with down-lights.
Ensuite Shower Room
Heated chrome towel rail, vanity unit incorporating wash-hand basin with mixer tap, partially-tiled walls to splash-back, low-level W.C with dual-flush, shower enclosure with waterfall shower & hose attachment, extractor fan and tiled floor.
Rear Garden
The rear garden is mostly decked with a feature cherry blossom tree, making it an ideal location for entertaining guests, accessed via multiple ways including back door through the open-plan lounge and the rear bedroom, as well as via external side access.
Front Garden
The front garden features a range of mature plants & shrubs in addition to
off-street parking and an ev charging point.
Property info
For more information about this property, please contact
Bond and Sherwill, CR5 on +44 20 3641 4470 * (local rate)
Disclaimer
Property descriptions and related information displayed on this page, with the exclusion of Running Costs data, are marketing materials provided by Bond and Sherwill, and do not constitute property particulars. Please contact Bond and Sherwill for full details and further information. The Running Costs data displayed on this page are provided by PrimeLocation to give an indication of potential running costs based on various data sources. PrimeLocation does not warrant or accept any responsibility for the accuracy or completeness of the property descriptions, related information or Running Costs data provided here.






























.png)

