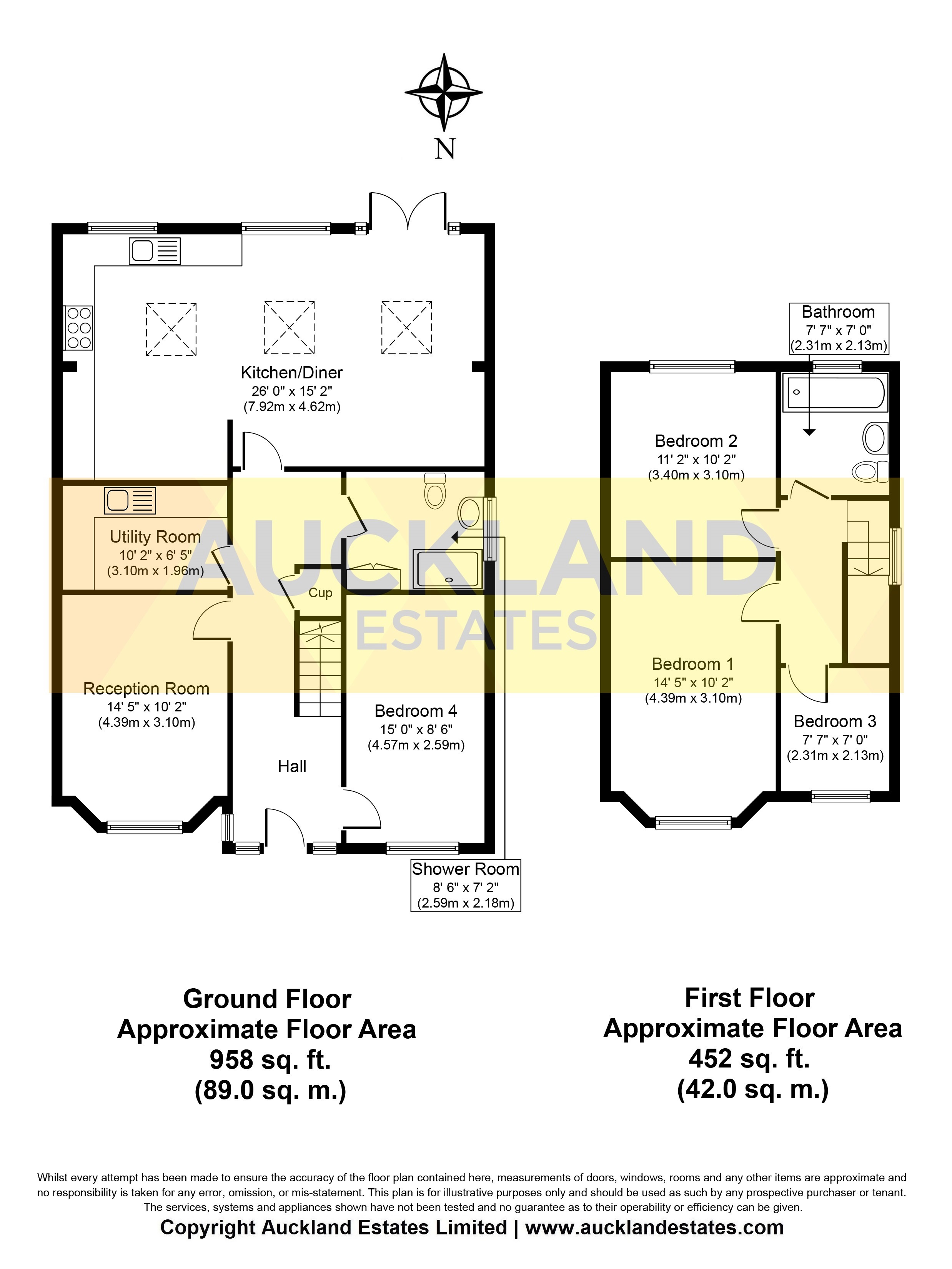Semi-detached house for sale in Auckland Road, Potters Bar EN6
* Calls to this number will be recorded for quality, compliance and training purposes.
Property features
- 4 Bedrooms + 2 Bathrooms
- Large Extended Kitchen/Dining Room
- Potential for Loft Conversion (stpp)
- Separate Lounge
- Walking Distance to Excellent Schools
- Utility Room + Ground Floor Shower Room
- Block Paved Driveway - Parking for 2 Cars
- Landscaped South Facing Rear Garden
- Luxury Bathrom Suite
- Must Be Seen
Property description
**chain free!**
A beautifully presented Spacious and Extended 4 bedroom Semi Detached House, featuring a south facing rear garden.
The property features a large modern Open Plan Kitchen/Diner, opening to the landscaped rear garden, a separate Living Room to front, Utility Room, 4 Bedrooms, 2 Bathrooms and large loft with potential to convert (stpp).
Less than a mile to Potters Bar Station, the property is within easy walking distance Dame Alice Owens School, Wroxham and Cranborne Primary Schools and local shops and restaurants.
With Off Street Parking to front for 2-3 cars, viewing of this property is strongly recommended, please call Auckland Estates today for more information and to arrange a viewing.
A beautifully presented Spacious and Extended 4 bedroom Semi Detached House, featuring a south facing rear garden.
The property features a large modern Open Plan Kitchen/Diner, opening to the landscaped rear garden, a separate Living Room to front, Utility Room, 4 Bedrooms, 2 Bathrooms and large loft with potential to convert (stpp).
Less than a mile to Potters Bar Station, the property is within easy walking distance Dame Alice Owens School, Wroxham and Cranborne Primary Schools and local shops and restaurants.
With Off Street Parking to front for 2-3 cars, viewing of this property is strongly recommended, please call Auckland Estates today for more information and to arrange a viewing.
Extended entrance hall Double Glazed Front door to Entrance Hall. Laminate floor, CH rad. Under stairs Cupboard.
Living room 14' 10" x 9' 8" (4.52m x 2.95m) Large round bay double glazed window. Laminate floor, Limestone fireplace with living flame pebble effect gas fire. Limestone hearth.
Spacious luxury fitted kitchen/diner 25' 05" x 14' 2" (7.75m x 4.32m) Kitchen area. Extensively fitted with quartz work tops surfaces and splash backs. Inset sink with mixer tap. Full range of fitted wall and base units. Slate tiled floor. Intergraded dishwasher. Cooker recess with extractor hood canopy, low voltage lighting, 4 roof lights. Double glazed windows overlooking garden
Dining area. Laminated floor, Double casement doors to garden. 4 CH radiators.
Bedroom 4/study 14' 8" x 7' 8" (4.47m x 2.34m) Double glazed windows, Laminate floor, CH radiator.
Utility room 10' 9" x 9' 8" (3.28m x 2.95m) Fitted with base units. Plumbed for washing machine and tumble dryer. Slate tiled floor. Part tiled walls.
Shower room/WC. 8' 6" x 6' 4" (2.59m x 1.93m) Part tiled walls, double glazed window. Vertical radiator, Large double shower cubicle. Wash hand basin tap and pop up waste. Dual flush low level wc. Low voltage lighting. Built in airing cupboard house newly installed combination boiler.
Stairs to first floor Flank window. Access to loft via retractable ladder.
Bedroom one 14' 2" x 9' 9" (4.32m x 2.97m) in to round bay, double glazed windows. CH radiator.
Bedroom two 10' 6" x 9' 9" (3.2m x 2.97m) Double glazed windows, CH radiator.
Bedroom three 7' 3" x 6' 6" (2.21m x 1.98m) Double glazed window. CH radiator.
Luxury bathroom/WC 7' 4" x 6' 7" (2.24m x 2.01m) Modern white suite comprising enclosed bath mixer tap shower spray pop up waste. Large wash hand basin with mono block tap and pop up waste, vanity draw unit below. Part tiled wall, Low voltage lighting, Double Glazed window. Towel rail radiator.
Exterior
south facing rear garden 75' (22.86m) Southerly Aspect Landscaped rear garden. Large Patio area, Lawn Flower borders shrubs.
Garden shed.
Block paved front with parking for two cars
* Sizes listed are approximate. Please contact the agent to confirm actual size.
For more information about this property, please contact
Auckland Estates Limited, EN6 on +44 1707 684928 * (local rate)
Disclaimer
Property descriptions and related information displayed on this page, with the exclusion of Running Costs data, are marketing materials provided by Auckland Estates Limited, and do not constitute property particulars. Please contact Auckland Estates Limited for full details and further information. The Running Costs data displayed on this page are provided by PrimeLocation to give an indication of potential running costs based on various data sources. PrimeLocation does not warrant or accept any responsibility for the accuracy or completeness of the property descriptions, related information or Running Costs data provided here.






































.png)

