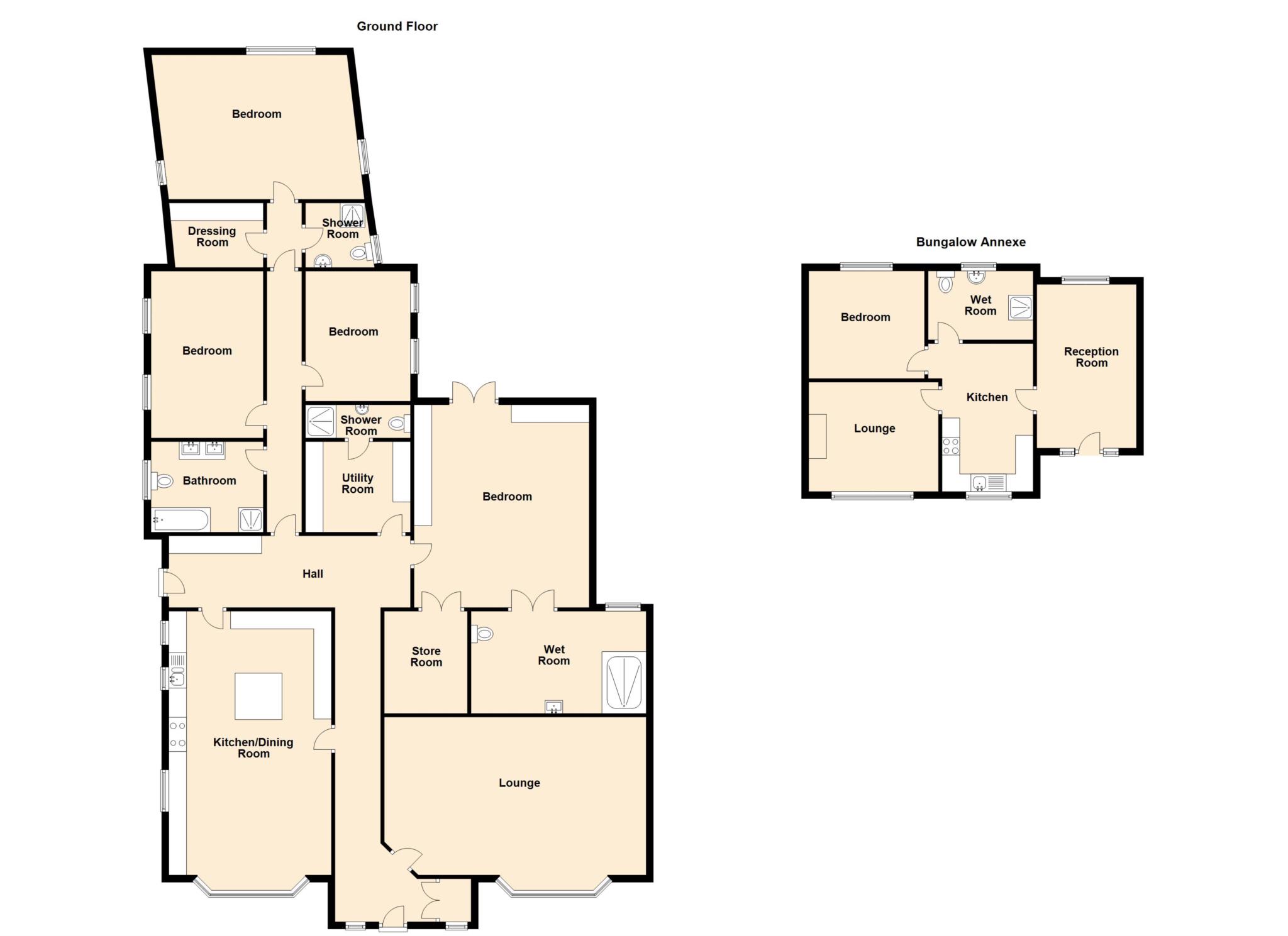Detached bungalow for sale in Harden Hills, Shaw OL2
* Calls to this number will be recorded for quality, compliance and training purposes.
Property features
- 4 Double bedrooms
- 4 Bathrooms
- Detached Bungalow in the grounds
- Views from the front
- Prestigious Property
- Sought After Village Location
Property description
Valentines present this fabulous property with one of the most prestigious addresses in Shaw! Having amazing views from the front and a separate detached bungalow at the rear this house with suit a variety of buyers and must be viewed to be fully appreciated. Shaw town is a short drive away where a great variety of amenities are readily available. This includes shops, pubs, bars, restaurants, highly regarded primary and senior schools and fabulous public transport facilities. Also links with the M62 motor way network and access to all the great villages of Saddlleworth are around the corner. The layout of this huge bungalow is superb and briefly comprises entrance hall, lounge, impressive (recently fitted) quality kitchen/dining room, four bedrooms, 4 bathrooms and an abundance of storage including a spacious utility room. Externally there are gardens, ample parking and a self contained dwelling (bungalow) which would suit a variety of buyers. Superb property. The property benefits from gas central heating and is connected to mains electricity, water and sewers. EPC C
Entrance Hall - 36'5" (11.1m) Max x 22'4" (6.81m) Max
Karndean flooring, walk in cupboard, radiator, power points, double glazed window to front, flooring to ceiling storage cupboards, larder units, door to.
Lounge - 14'3" (4.34m) x 24'3" (7.39m)
Generous room, quality fitted carpet, radiator, power points, wall lights, double glazed bay window to front, inset blinds.
Open Plan Kitchen/Dining/Room - 24'6" (7.47m) x 14'10" (4.52m)
Superb room, recently fitted with a matching range of wall and base units with work top space over, induction hob, extractor hood, wine cooler, space for American fridge/freezer, integrated double oven, microwave, dishwasher, central island with storage, ample space for table and chairs, spot lights, Karndean flooring, radiator, double glazed bay window to front, views or farmland, door to inner hallway.
Utility Room - 8'5" (2.57m) x 9'9" (2.97m)
Fitted with a matching range of wall and base units with work top space over, plumbed for automatic washing machine, space for dryer, roof window, karndean flooring, stainless steel sink unit, door to.
Shower Room - 3'0" (0.91m) x 9'9" (2.97m)
Shower cubicle, low flush w.c. Wall mounted sink unit, heated towel rail, tiling on walls, karndean flooring.
Bedroom - 18'10" (5.74m) x 16'2" (4.93m)
Very spacious room, Karndean flooring, fitted with a range of wardrobes and drawers, radiator, patio doors to rear garden.
Wet Room - 9'6" (2.9m) x 15'9" (4.8m)
Spacious wet room with shower, vanity wash hand basin, close coupled w.c. Tiling on walls, waterproof flooring, ceiling spot lights, double glazed window.
Storage Room - 9'6" (2.9m) x 7'9" (2.36m)
This room could be used for a variety of purposes due to its size.
Inner Hallway - 24'3" (7.39m) x 3'3" (0.99m)
Karndean flooring, radiator, power points.
Main Bathroom - 8'3" (2.51m) x 10'4" (3.15m)
Luxury suite comprising deep panelled bath with shower over, shower cubicle, double vanity unit, close coupled w.c. Karndean flooring, double glazed window to side.
Bedroom - 15'5" (4.7m) x 10'5" (3.18m)
Double bedroom fitted with a range of wardrobes, mirrored, two radiators, Karndean flooring, power points, double glazed windows.
Bedroom - 12'0" (3.66m) x 9'9" (2.97m)
Double bedroom, Karndean flooring, radiator, power points, double glazed windows.
Walk-in Dressing Room - 6'0" (1.83m) x 8'2" (2.49m)
Ideal for a multitude of purposes.
Shower Room - 6'0" (1.83m) x 5'6" (1.68m)
Shower cubicle, vanity wash hand basin, close coupled w.c. Tiling on walls, heated towel rail, karndean flooring.
Bedroom - 13'6" (4.11m) x 18'9" (5.72m)
Another double bedroom, Karndean flooring, radiator, power points, loft access, double glazed window with inset blinds.
Externally
The property is built on an extensive plot with ample parking, mature gardens and a bungalow at the far end of the rear garden which is self contained. This is ideal for a granny flat/teenage retreat etc.
Notice
Please note we have not tested any apparatus, fixtures, fittings, or services. Interested parties must undertake their own investigation into the working order of these items. All measurements are approximate and photographs provided for guidance only.
Property info
* Sizes listed are approximate. Please contact the agent to confirm actual size.
For more information about this property, please contact
Valentines Estate Agents, OL2 on +44 1706 408687 * (local rate)
Disclaimer
Property descriptions and related information displayed on this page, with the exclusion of Running Costs data, are marketing materials provided by Valentines Estate Agents, and do not constitute property particulars. Please contact Valentines Estate Agents for full details and further information. The Running Costs data displayed on this page are provided by PrimeLocation to give an indication of potential running costs based on various data sources. PrimeLocation does not warrant or accept any responsibility for the accuracy or completeness of the property descriptions, related information or Running Costs data provided here.
































.png)

