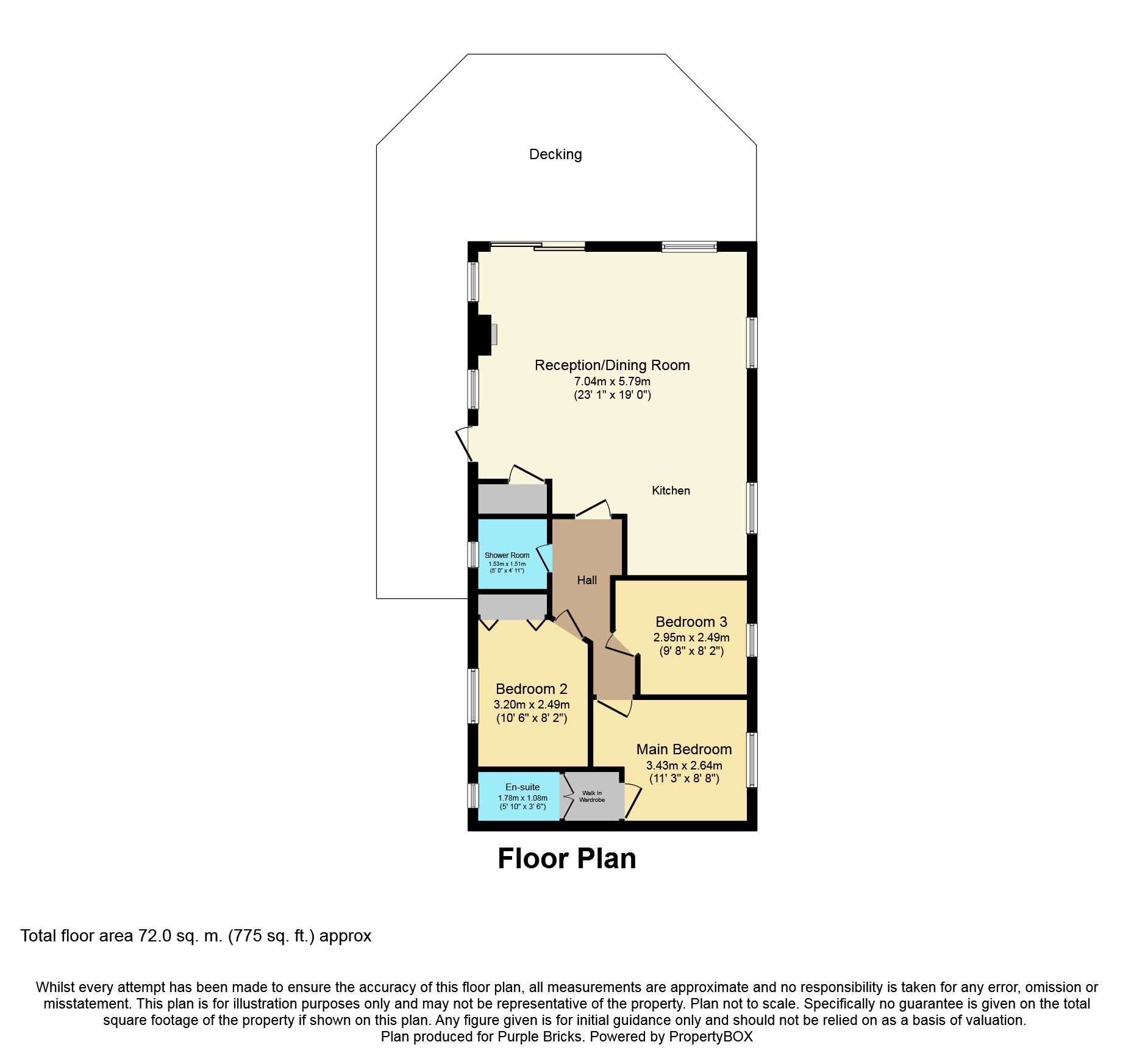Mobile/park home for sale in Lakeside Holiday Park, Chichester PO20
* Calls to this number will be recorded for quality, compliance and training purposes.
Property features
- 3 double bedrooms/8 berth
- Sought after lakeside park
- Feature open plan room
- Near to chichester city
- 2 shower rooms
- Built in kitchen appliances
- Bed 1 with dressing room
- 2 parking spaces
- Extensive deck area
- Gfch system
Property description
A spacious 3 double bedroom, 8 berth park home sited and occupied since 2019 by the present owner on this new setting within the sought after Lakeside development in 150 acres of grounds and lakes.
This home offers spacious open plan living accommodation with a triple aspect 23ft 6 x 19ft 6 main room opening to a large decked area outside.
The modern kitchen benefits from all appliances being integrated and overlooking the main living area.
There are also 3 double bedrooms of which the master bedroom has a walk in wardrobe leading to an en-suite shower room. In addition, there is also a family shower room.
Externally this home benefits from a larger than average decked area also off road parking for 2 cars at the side.
The holiday park benefits from numerous onsite facilities including a clubhouse with bar/restaurant and large decked area overlooking the lakes. There are also numerous fishing lakes, heated swimming pool, mini mart store and regular entertainment all included within the £8500 annual charge. (This also includes water rates, council tax and grounds maintenance).
Further features include :- Free Owners’ Breakfasts every month or two. Free use of heated outdoor swimming pool with daily exclusive owners-only sessions. Long 50 week season – visit as often as you like. Earn a generous rental income when you are not using your holiday home. Share your holiday home with family and friends.
Entrance
Double glazed glazed front door to open plan lounge/dining room and kitchen.
Open Plan Living
23'1 x 10'6
lounge/diner - Triple aspect double glazed windows and double glazed patio doors to front deck. Wall mounted fitted coal effect electric fire with attractive surround, three radiators, inset spot lights, built in storage cupboard housing wall mounted gas fired boiler.
Kitchen - Single stainless steel sink unit with cupboards under and integrated washing machine and dishwasher. Range of wall and base units with roll edge work surfaces and matching splashbacks. Integrated fridge and freezer, built in cooker with double oven, inset four ring hob and extractor over. Built in microwave oven, double glazed window side access.
Inner Hall
Radiator.
Bedroom One
11'3 x 8'8
Double glazed window side aspect, radiator, walk in wardrobe with hanging and shelving, door to en-suite shower room.
En-Suite Shower Room
WC with close coupled cistern, vanity basin with cupboards under, corner shower cubicle with mixer shower, radiator, extractor fan, double glazed window side aspect.
Bedroom Two
10'6 x 8'2
Built in wardrobe/cupboards with drawers under and dressing table, double glazed window side aspect, radiator.
Bedroom Three
9'8 x 8'2
Double glazed window side aspect, built in wardrobe with drawers under, radiator.
Shower Room
WC with close coupled cistern, vanity basin with cupboards under, corner shower cubicle with mixer shower, radiator, extractor fan, double glazed window side aspect.
Outside
Driveway with off road parking for two cars. Extensive decked area to side and rear with outside lighting.
Lease Information
Lease 30 years with 27 remaining
Service fees £8500pa
Property Ownership Information
Tenure
Leasehold
Council Tax Band
A
Annual Ground Rent
No ground rent
Ground Rent Review Period
No review period
Annual Service Charge
£8,500.00
Service Charge Review Period
No review period
Lease End Date
01/01/2024
Disclaimer For Virtual Viewings
Some or all information pertaining to this property may have been provided solely by the vendor, and although we always make every effort to verify the information provided to us, we strongly advise you to make further enquiries before continuing.
If you book a viewing or make an offer on a property that has had its valuation conducted virtually, you are doing so under the knowledge that this information may have been provided solely by the vendor, and that we may not have been able to access the premises to confirm the information or test any equipment. We therefore strongly advise you to make further enquiries before completing your purchase of the property to ensure you are happy with all the information provided.
Property info
For more information about this property, please contact
Purplebricks, Head Office, B90 on +44 24 7511 8874 * (local rate)
Disclaimer
Property descriptions and related information displayed on this page, with the exclusion of Running Costs data, are marketing materials provided by Purplebricks, Head Office, and do not constitute property particulars. Please contact Purplebricks, Head Office for full details and further information. The Running Costs data displayed on this page are provided by PrimeLocation to give an indication of potential running costs based on various data sources. PrimeLocation does not warrant or accept any responsibility for the accuracy or completeness of the property descriptions, related information or Running Costs data provided here.







































.png)


