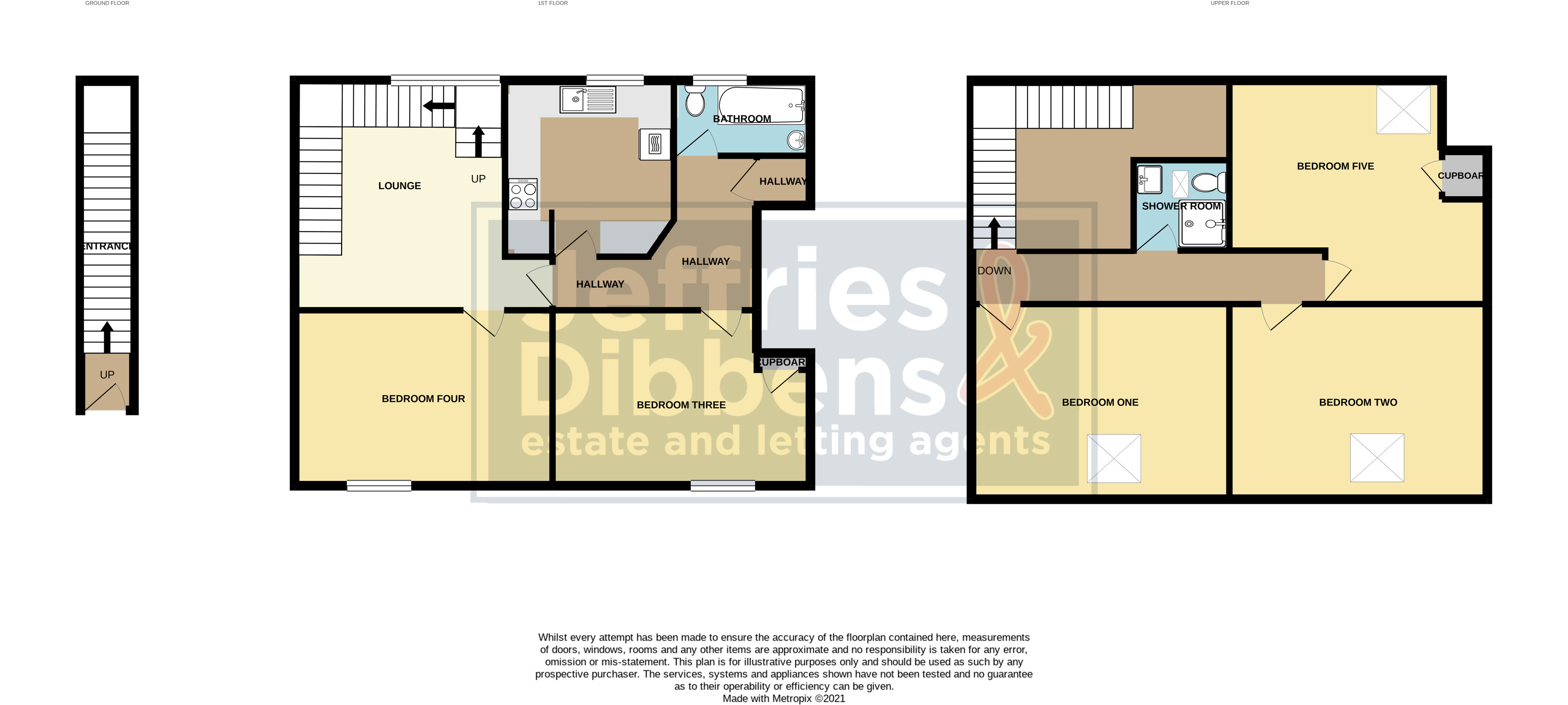Maisonette for sale in Elm Grove, Southsea PO5
* Calls to this number will be recorded for quality, compliance and training purposes.
Property features
- ***sold prior to marketing***
- Five Bedroom HMO
- Well-Presented Throughout
- Generating £2,500 pcm (including water rates & internet)
- Let Until July 2024
- No Forward Chain
- Mixture of Triple & Double Glazing
- Excellent Student Location
- Share of Freehold
- 996 Year Lease
Property description
***sold prior to marketing*** A perfect student rental property with Class C4 planning and HMO Licence in Elm Grove, Southsea. This well presented five double bedroom property, which is let until July 2024, currently generates £2,500 pcm (including water rates & internet) providing a 9.4% gross yield. In addition to five rentable bedrooms, the property also comprises one large reception room, a modern fitted kitchen, first floor bathroom plus an upper floor modern shower room. Benefits include a share of freehold, mixture of double and triple glazing and modern hsl storage heaters. The property is offered with no forward chain so view early to avoid disappointment! Call Jeffries & Dibbens for more info and to arrange an internal inspection.
***sold prior to marketing*** investment buyers only! A perfect student rental property with Class C4 planning and HMO Licence in Elm Grove, Southsea. This well presented five double bedroom property, which is let until July 2024, currently generates £2,500 pcm (including water rates & internet) providing a 9.4% gross yield. In addition to five rentable bedrooms, the property also comprises one large reception room, a modern fitted kitchen, first floor bathroom plus an upper floor modern shower room. Benefits include a share of freehold, mixture of double and triple glazing and modern hsl storage heaters. The property is offered with no forward chain so view early to avoid disappointment! Call Jeffries & Dibbens for more info and to arrange an internal inspection.
Entrance Obscure double glazed door to:-
stairwell Cupboard housing electrics, stairs to first floor landing, door to:-
hallway Doors to lounge, kitchen, bathroom and bedroom three, carpeted.
Bedroom three 10' 9" x 15' 9" (3.29m x 4.81m) Triple glazed window to front elevation, hsl storage heater, meter cupboard housing electric consumer unit, carpeted.
Kitchen 11' 2" x 10' 4" (3.41m x 3.16m) Double glazed window to rear elevation, modern fitted units comprising a range of high gloss wall and base level storage incorporating roll edge work surfaces, stainless steel sink and drainer unit with mixer tap, built-in double oven, space for tall fridge and separate tall freezer, spaces and plumbing for washing machine and dishwasher, built-in electric hob, modern splash-backs and vinyl flooring.
Lounge 14' 8" x 12' 11" (4.49m x 3.94m) Double glazed window to rear elevation, hsl storage heater, carpeted, door to bedroom four, stairs to upper floor.
Bedroom four 10' 2" x 15' 9" (3.11m x 4.81m) Triple glazed window to front elevation, hsl storage heater, carpeted, Virgin Media point and telephone point.
Bathroom 4' 7" x 8' 3" (1.41m x 2.54m) Obscure double glazed window to rear elevation, panel enclosed bath with electric shower unit over, close coupled WC, pedestal mounted basin, tiled to principal areas and vinyl flooring, extractor fan.
Upper floor landing Spindled balustrade, loft access, doors to all rooms.
Bedroom one 11' 11" x 15' 9" (3.64m x 4.81m) Double glazed skylight window to front elevation, hsl storage heater, carpeted. * some restricted headroom *
shower room 5' 6" x 5' 10" (1.68m x 1.79m) Double glazed skylight window to rear elevation, fitted shower cubicle with electric shower unit, close coupled WC, basin in vanity unit with mixer tap, vinyl flooring.
Bedroom two 11' 11" x 15' 9" (3.64m x 4.81m) Double glazed skylight window to rear elevation, hsl storage heater, carpeted. * some restricted headroom *
bedroom five 12' 7" at widest point x 13' 8" (3.85m x 4.19m) Double glazed skylight window to rear elevation, hsl storage heater, carpeted, built-in cupboard. * some restricted headroom *
agents note:
council tax Band C.
Property info
For more information about this property, please contact
Jeffries & Dibbens Estate Agents, PO5 on +44 23 9211 9541 * (local rate)
Disclaimer
Property descriptions and related information displayed on this page, with the exclusion of Running Costs data, are marketing materials provided by Jeffries & Dibbens Estate Agents, and do not constitute property particulars. Please contact Jeffries & Dibbens Estate Agents for full details and further information. The Running Costs data displayed on this page are provided by PrimeLocation to give an indication of potential running costs based on various data sources. PrimeLocation does not warrant or accept any responsibility for the accuracy or completeness of the property descriptions, related information or Running Costs data provided here.


















.png)

