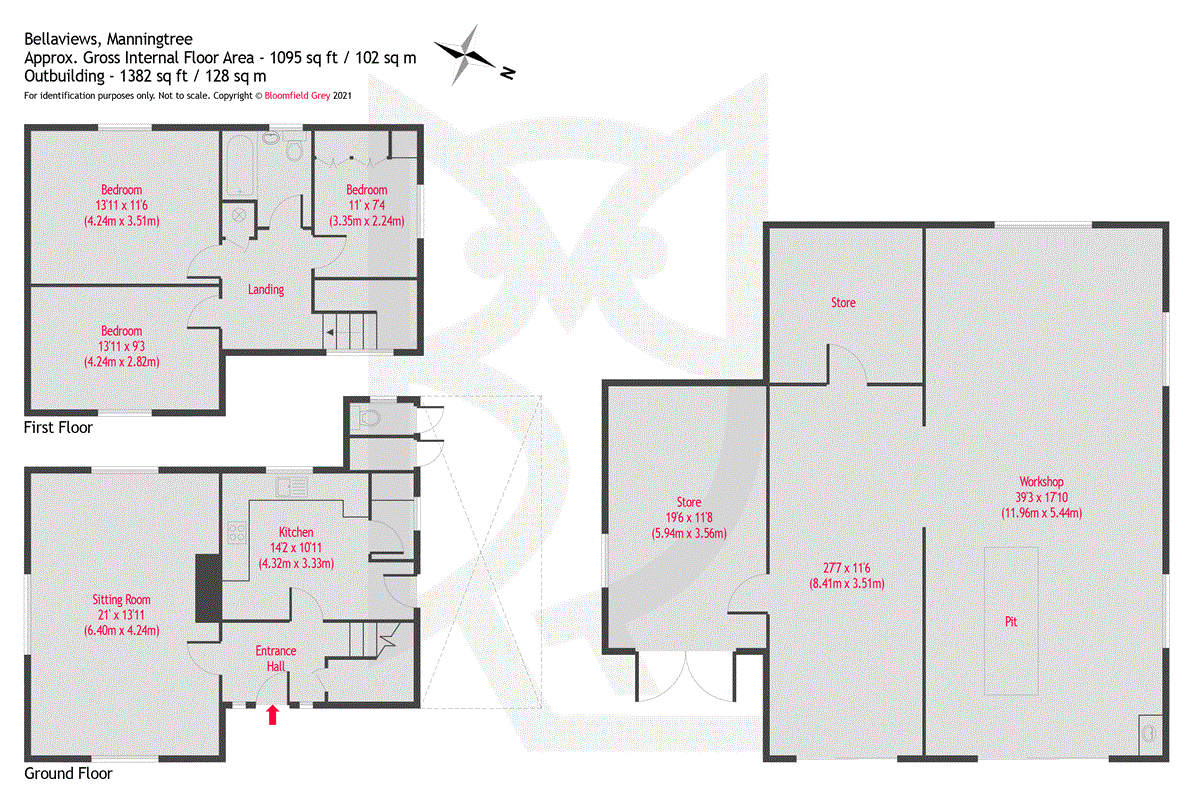Detached house for sale in Clacton Road, Horsley Cross, Manningtree, Essex CO11
* Calls to this number will be recorded for quality, compliance and training purposes.
Property features
- 1095-sqft detached house with three bedrooms
- 21-foot triple aspect sitting room
- 0.31-acre plot with a west facing rear garden
- Room for significant side extension to the house (stp)
- Impressive views to the east and west
- 1300-square foot garage with B2 usage and potential income
- Plenty of separated parking for both the house and garage
- Manningtree two miles (mainline station 2.9 miles)
- One mile to the A120 (Colchester 10 mins by car)
Property description
Summary
This detached family home sits in a plot that measures just under a third of an acre, which includes substantial parking and turning to the front, plus an 80-foot private garden to the rear.
Adjacent to the house is an excellent detached garage building with B2 usage (which also has ample parking) that allows the servicing of motor vehicles.
As it stands, the whole property offers a rare opportunity for buyers who are looking to run their own garage business from home, for hobby mechanics, or for anybody looking for a house with an accompanying income.
Following a reconfiguration of the southern boundary in 2022, the house has plenty of room for a significant side extension, whilst still allowing vehicle access to the garage. Alternatively there is also now room to build a separate dwelling to the side of the existing property (subject to planning) although we anticipate this would require the demolition of the garage.
The house
The house was renovated in the 2000s and was repainted both inside and out in 2023.
As the floorplan shows, the ground floor includes a modernised kitchen with a walk-in cupboard, a triple aspect sitting/dining room, and under stairs storage. The first floor includes three bedrooms (two of which are comfortable doubles and the third which has fitted wardrobes), and a family bathroom with a shower above the bath.
To the side of the house there is a covered carport, access to an outside WC and a garden which is separated by fences from the garage and includes a fenced patio area.
The garage
The garage is nicely separated from the house and has plenty of its own parking, turning and storage space. Inside, the building is divided into four separate areas. The workshop area includes a wash basin and an inspection pit. The two areas marked as storage on the floorplan are in need of improvement.
Environment & location
The property and its grounds enjoy very pleasant views to the east and west and both buildings are set well back from the road and away from passing traffic (the house has 45-foot of frontage and the garage has 100 foot)
It is located in Horsley Cross in north Essex, approximately two miles from the riverside town of Manningtree, which provides all necessary day-to-day services including a mainline train station with a journey time to the City of London of around 60 minutes.
Directions
Postcode: CO11 2NR
What3words location: ///releasing.shelved.packages
Points to note
We understand the property is connected to mains water and electric. It has electric heating. Registered under council tax band D with Tendring District Council. EPC rating G. There is a 3-phase power supply.
We understand the garage has an estimated income of around £10,000 per annum based on previous arrangements.
Before booking a viewing of any Brooks Leney instruction, we suggest that buyers view its full online details including the street-view representation, the site map, the satellite view and the floor plan. If you have any questions, then please contact Brooks Leney. To see the precise location of the property please view the details on the Brooks Leney website. A PDF version of the floorplan is available by email on request.
* Sizes listed are approximate. Please contact the agent to confirm actual size.
For more information about this property, please contact
Brooks Leney, IP8 on +44 1206 915721 * (local rate)
Disclaimer
Property descriptions and related information displayed on this page, with the exclusion of Running Costs data, are marketing materials provided by Brooks Leney, and do not constitute property particulars. Please contact Brooks Leney for full details and further information. The Running Costs data displayed on this page are provided by PrimeLocation to give an indication of potential running costs based on various data sources. PrimeLocation does not warrant or accept any responsibility for the accuracy or completeness of the property descriptions, related information or Running Costs data provided here.





























.png)

