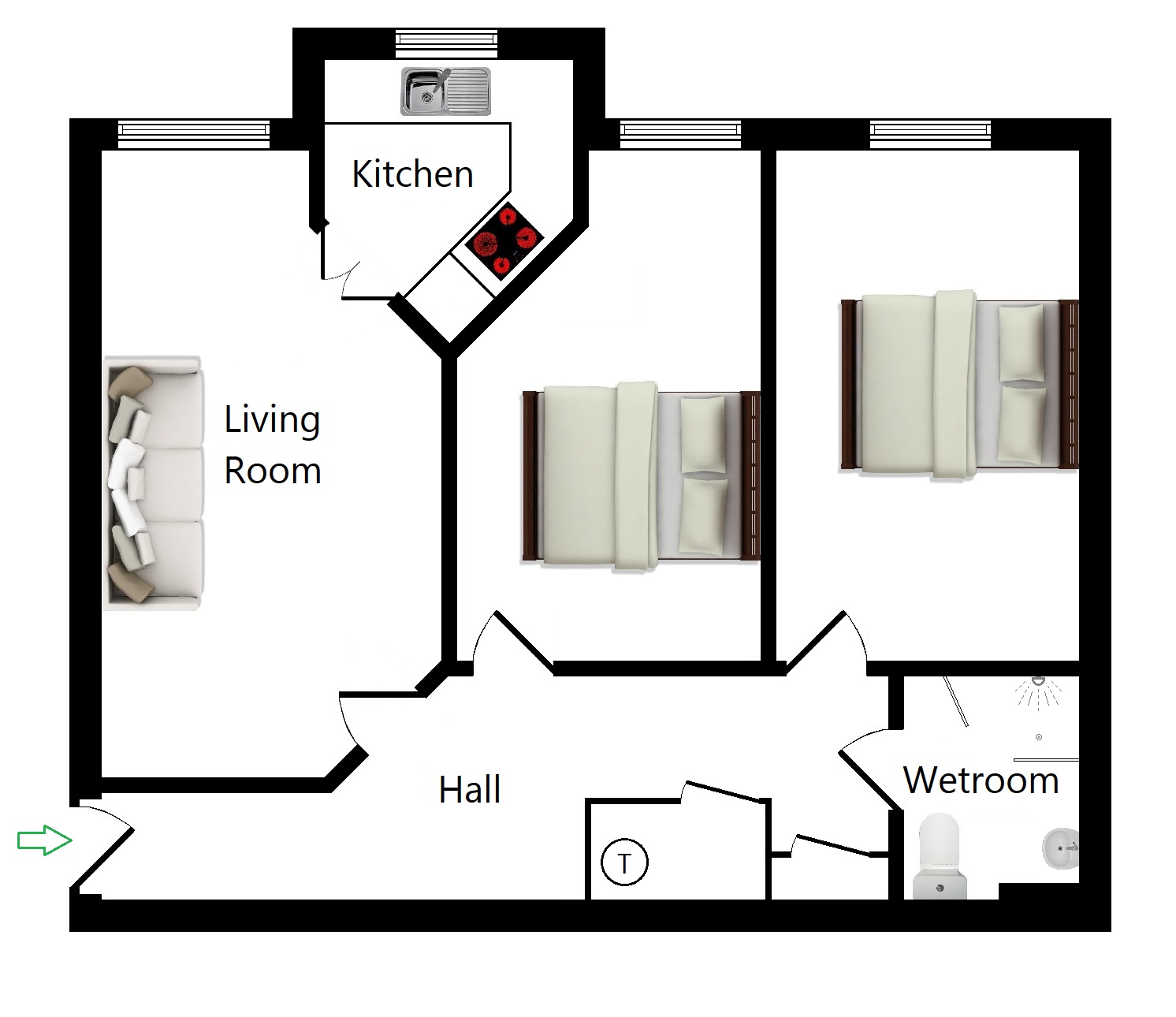Flat for sale in The Causeway, Canterbury CT1
* Calls to this number will be recorded for quality, compliance and training purposes.
Property features
- Retirement Apartment for the Over 60’s
- Two Bedrooms
- Double Glazing & Storage Heating
- Fitted Wet Room
- 24 Hour Emergency Call System
- Development Manager
- Residents Car Park & Garden
- Lift to All Floors
- No Forward Chain
Property description
Deans Mill Court offers safe and comfortable supported living whilst being just 600 yards distance of the town centre with it’s wide range of amenities. There is a development manager for assistance along with a 24 hour emergency response system to offer peace of mind. The property is strictly for the over 60’s with a second resident needing to be over 55 years old.
The secure development comprises 43 properties arranged over four floors all accessible by lift and entry phone system. In addition there is a gated private car park, communal garden areas, a resident’s laundry and guest facilities.
The apartment accommodation comprises entrance hall with airing cupboard and cloak cupboard, sitting/dining room opening to a small kitchen area, two double bedrooms walk in wet room.
The property is located Canterbury, a vibrant city with its wide variety of shopping, cultural and leisure facilities along with two main line railway stations including the High Speed service providing access to London and the Kent coast. This property is offered for sale with the benefit of no onward chain and interested applicants are strongly advised to make immediate arrangements to view.
Dimensions:
Entrance Hall
Sitting/Dining Room: 19’5” x 10’6” (5.92m x 3.31m)
Kitchen: 7’9” x 7’7” (2.36m x 2.06m) at largest
Bedroom One: 15’8” x 9’3” (4.78m x 2.82m)
Bedroom Two: 15’8” x 9’3” (4.78m x 2.82m) narrows
Shower Room: 6’9” x 5’4” (2.05m x 1.63m)
Property info
For more information about this property, please contact
Saddlers, TN27 on +44 1233 238044 * (local rate)
Disclaimer
Property descriptions and related information displayed on this page, with the exclusion of Running Costs data, are marketing materials provided by Saddlers, and do not constitute property particulars. Please contact Saddlers for full details and further information. The Running Costs data displayed on this page are provided by PrimeLocation to give an indication of potential running costs based on various data sources. PrimeLocation does not warrant or accept any responsibility for the accuracy or completeness of the property descriptions, related information or Running Costs data provided here.





















.png)

