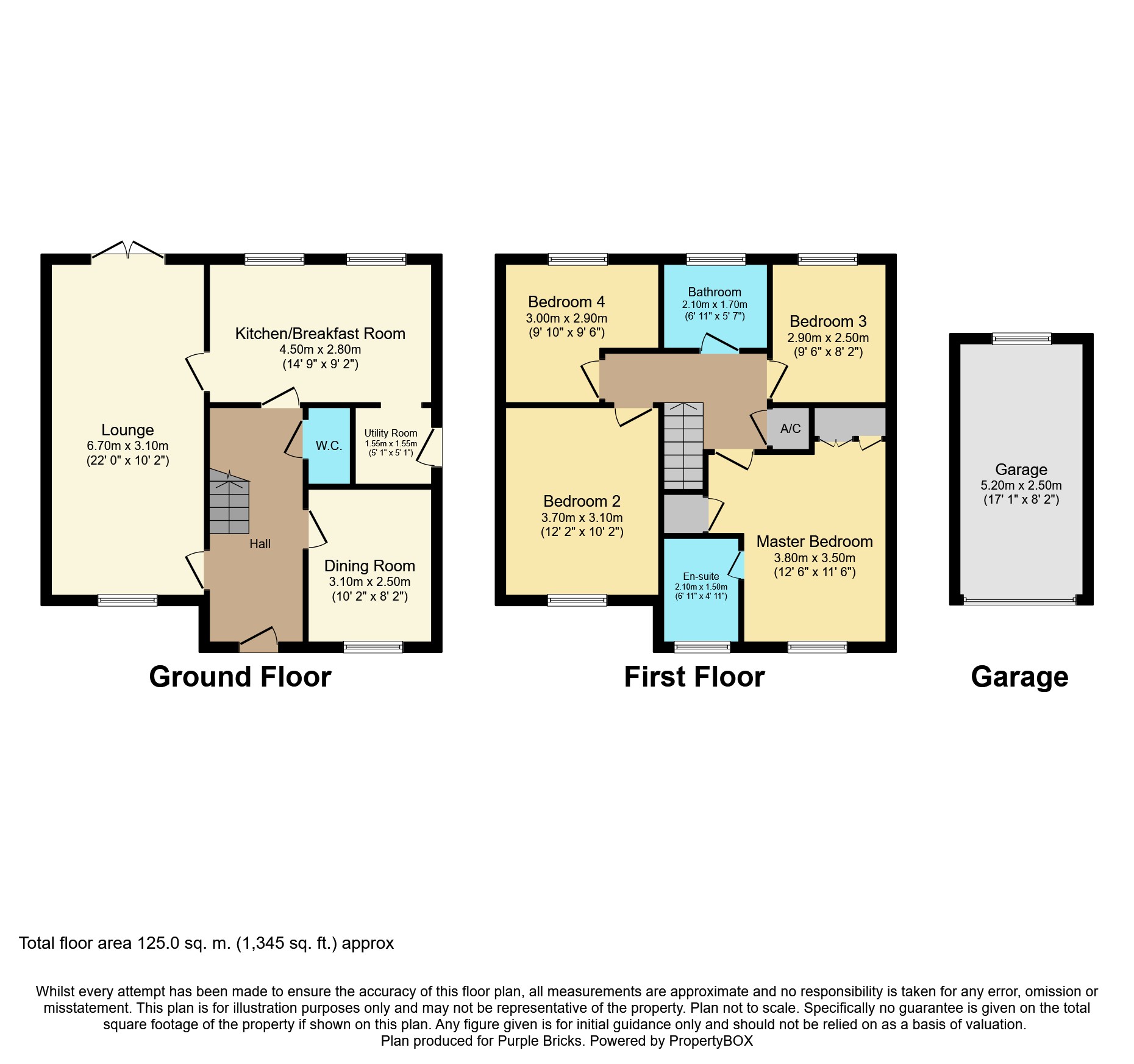Detached house for sale in Wheal Road, Tewkesbury GL20
* Calls to this number will be recorded for quality, compliance and training purposes.
Property features
- Four bedroom detached house
- Completely renovated to an exceptional finish
- Off-road parking and single garage
- Redesigned garden
- Brand new boiler
- Conveniently located
- Internal oak doors
- New external doors and bi-fold patio doors
Property description
A completely renovated, four bedroom detached family home, located with a quiet road in Saxon Park, Tewkesbury.
This property has undergone a major refurb in recent years and is finished to an exceptionally high standard, it briefly compromises; an entrance hall, a front aspect dining room, W.C, under stair storage, modern kitchen, utility, large living room with bi fold doors leading to the rear garden.
On the first floor is a large master bedroom with fitted wardrobes and en-suite shower room, two double bedrooms and a single bedroom, currently utilised as an home office, with a family bathroom and airing cupboard.
From the outside to the side theres allocated parking for two cars, a single garage, side access to the completely redesigned garden, new, fencing, with a raised flower bed, patio area, seating area and side access to the utility room.
This property has very recently benefited from a wealth of upgrades, to include a brand new kitchen with all integrated appliances, a new boiler, new flooring in the entrance hall, dining room and W.C, New external doors including Bi-fold patio door, internal oak doors, en-suite shower room, under stairs storage and new blinds.
-
Viewings are highly recommended to appreciate the impeccable finish and all that this property has to offer.
Local Area
The popular market town of Tewkesbury is conveniently located just minutes away from the M5 link and train station, offering superb transport links to major cities like Bristol, Birmingham and London.
The town itself has great shopping and local amenities. The historic town centre of Cheltenham just 9 miles away which is home to the famous Cheltenham Racecourse among other tourist attractions.
Soon to include a Designer Outlet Centre and large garden center on the outskirts of Tewkesbury.
Living Room
6.7m x 3.1m
Large dual aspect living room, benefiting from new bi-fold doors leading to the rear garden
Kitchen
4.5m x 2.8m
Brand new kitchen with modern fitted worktops, integrated appliances to include a Neff dishwasher, microwave and oven, Bosch convection hob, fridge freezer with access to the utility room.
Bedroom One
3.8m x 3.5m
Large front aspect master bedroom, with fitted wardrobes and a recently completed en-suite shower room.
Bedroom Two
3.7m x 3.1m
Front aspect double bedroom with plenty of space for 2 x double wardrobes as well as draws.
Bedroom Three
2.9m x 2.5m
Rear aspect double bedroom
Bedroom Four
3.0m x 2.9m (max)
Rear aspect single bedroom, currently being utilised as a large home office.
Garden
Completely redesigned garden, with a completely new fence, patio, lawn and seating area to the rear. To the side is a large raised flower bed with space for a small shed which is currently being used to store 3 waste bins. Outside lighting is also provided for warm summer evenings. The garden has side access leading to the garage.
Property Ownership Information
Tenure
Freehold
Council Tax Band
E
Disclaimer For Virtual Viewings
Some or all information pertaining to this property may have been provided solely by the vendor, and although we always make every effort to verify the information provided to us, we strongly advise you to make further enquiries before continuing.
If you book a viewing or make an offer on a property that has had its valuation conducted virtually, you are doing so under the knowledge that this information may have been provided solely by the vendor, and that we may not have been able to access the premises to confirm the information or test any equipment. We therefore strongly advise you to make further enquiries before completing your purchase of the property to ensure you are happy with all the information provided.
Property info
For more information about this property, please contact
Purplebricks, Head Office, B90 on +44 24 7511 8874 * (local rate)
Disclaimer
Property descriptions and related information displayed on this page, with the exclusion of Running Costs data, are marketing materials provided by Purplebricks, Head Office, and do not constitute property particulars. Please contact Purplebricks, Head Office for full details and further information. The Running Costs data displayed on this page are provided by PrimeLocation to give an indication of potential running costs based on various data sources. PrimeLocation does not warrant or accept any responsibility for the accuracy or completeness of the property descriptions, related information or Running Costs data provided here.







































.png)


