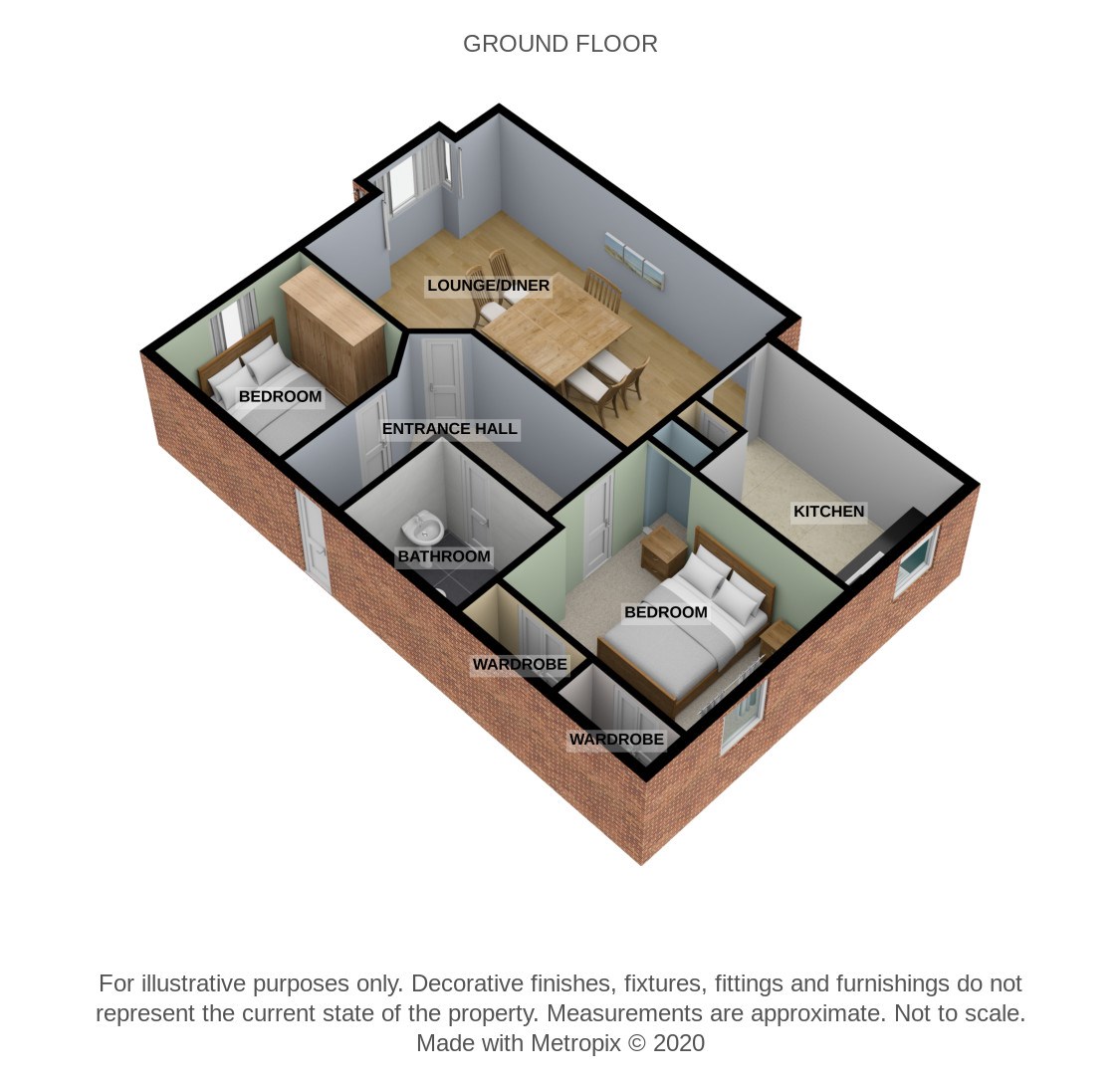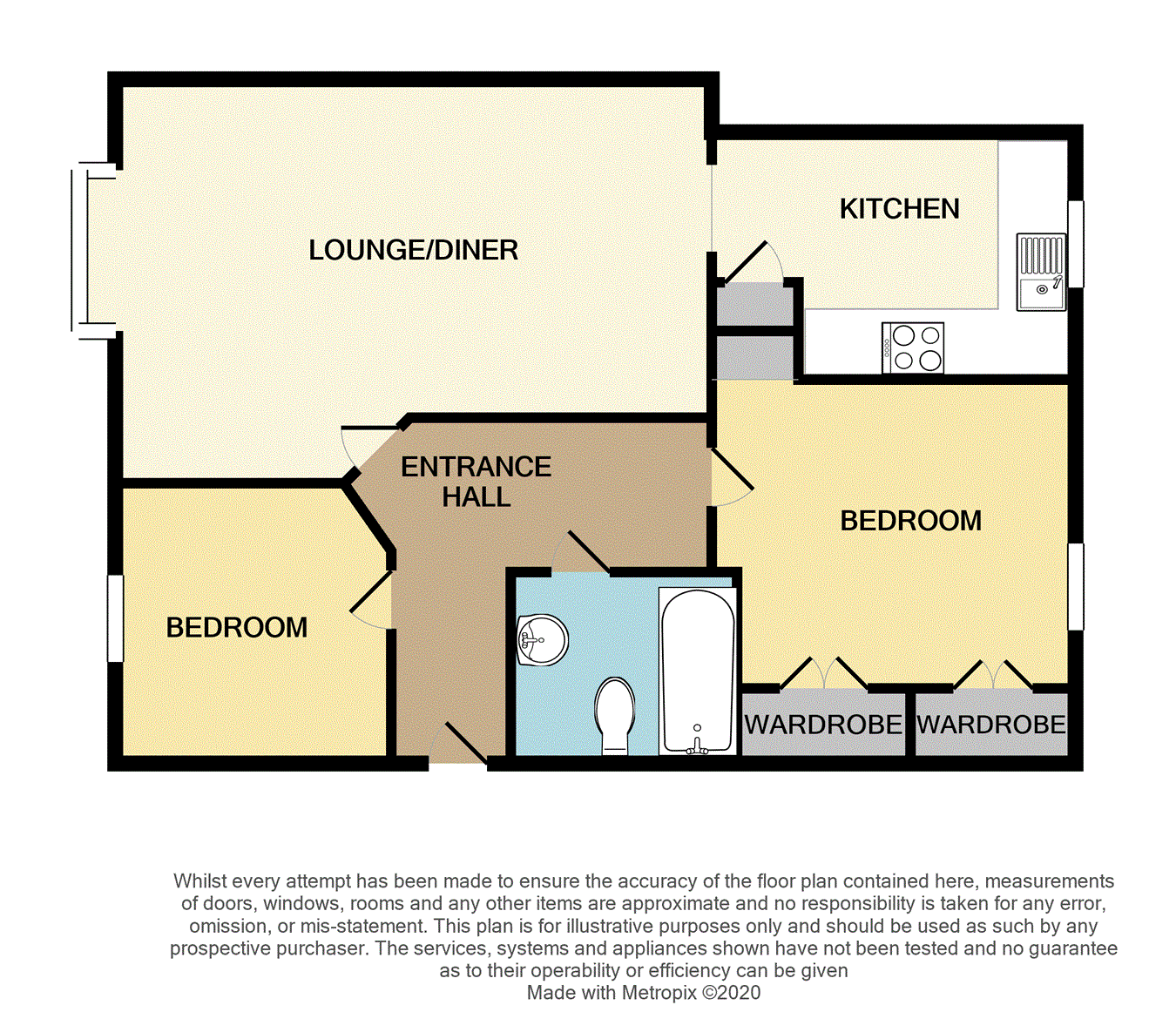Flat for sale in Royal Court Drive, Bolton BL1
* Calls to this number will be recorded for quality, compliance and training purposes.
Property features
- Superb Modern First Floor Apartment with Easy Access & Alarm
- Modern fitted kitchen with integrated appliance
- Two Bedrooms, the Master with Built in Wardrobes
- Bright Living Area with Space for Dining also
- Dual aspect apartment with lots of natural light
- EPC Rating C
- Allocated Car Parking Space
- Family three piece bathroom suite
- Quiet Location in the Development
- Ideal for Bolton Town Centre, Bolton School and transport links.
Property description
The spacious accommodation which is all on one level, briefly comprises, Entrance Hallway, Bright Living / Dining Room which allows for an area for living and then a dining area, Modern fitted kitchen, Two Bedrooms, the Master Bedroom has two built in wardrobes and both are a good size. There is a family three piece bathroom suite to complete the layout.
Situated within walking distance to Bolton Town Centre, this location is ideal for Heaton and the many popular restaurants and schools. Also well located for easy access towards Horwich and the M61 motorway network. The development is beautifully kept in all communal areas and offers a quiet and secure residence. Viewings are advised to appreciate the accommodation on offer.
Ground floor
Hallway
Fitted with wood effect laminate flooring. Two ceiling lights. Radiator. Alarm. Entry phone. Power and light points. Doors to all rooms:
Living / Dining Area
5.94m x 3.71m (19'6 x 12'2) - Fantastic living / dining space that has a bay window to the front elevation, the morning sunshine fills this room with bright sunlight. Fitted with wood effect laminate flooring. Two ceiling lights. Power and light points. Offers separate and well sized areas for both living and for dining. Open to the kitchen.
Kitchen
2.87m x 2.31m (9'5 x 7'7) - Modern fitted kitchen with a range of wall and base units in grey with contrasting work surfaces that comprises of, stainless steel sink unit with mixer tap and drainer. Four ring gas hob with oven under. Tiled to splash back areas. Integrated fridge. Space for freezer. Plumbed for washing machine. Two ceiling lights. Spotlights. Radiator. Double glazed window to the rear elevation that enjoys the afternoon and evening sunshine. Airing cupboard that houses the boiler but also acts as an airing cupboard, ideal for towels.
Bedroom One
3.30m x 2.95m (10'10 x 9'8) - Good size double master bedroom with double glazed window to the rear elevation. Fitted with wood effect laminate flooring. Ceiling light. Power and light points. Radiator. Two built in wardrobes.
Bedroom Two
2.69m x 2.59m (8'10 x 8'6) - Good size second bedroom with double glazed window to the front elevation. Fitted with carpet. Ceiling light. Power and light points. Radiator.
Bathroom
Modern fitted three piece white bathroom suite that comprises of, WC, pedestal wash hand basin with taps and paneled bath with taps and shower over. Tiled floor. Ceiling light. Extractor fan. Radiator. Part tiled walls.
Parking Space
Allocated car parking space close to the main entrance to the block. There are further visitor spaces if you need a second car or have guests to visit.
Further Details
The property is leasehold. There is a cost of £150.00 per annum for this.
The development is looked after by Urban Bubble, management company and they are responsible for all the communal parts, bins, heat and light and the buildings insurance. There is also an on site cleaner. The cost for this is £100.00 per month.
*up to date Ground rent and service charges to be confirmed*
Tenure
Leasehold property, 105yrs Remaining, ground rent £150 p.a
Service charge
Service charge £90 per month, vendor informed
Local Authority / Council Tax / Annual Charge
Bolton, Band C, Approximately £1,903.18
Property info
For more information about this property, please contact
The Purple Property Shop, BL1 on +44 1204 860091 * (local rate)
Disclaimer
Property descriptions and related information displayed on this page, with the exclusion of Running Costs data, are marketing materials provided by The Purple Property Shop, and do not constitute property particulars. Please contact The Purple Property Shop for full details and further information. The Running Costs data displayed on this page are provided by PrimeLocation to give an indication of potential running costs based on various data sources. PrimeLocation does not warrant or accept any responsibility for the accuracy or completeness of the property descriptions, related information or Running Costs data provided here.


















