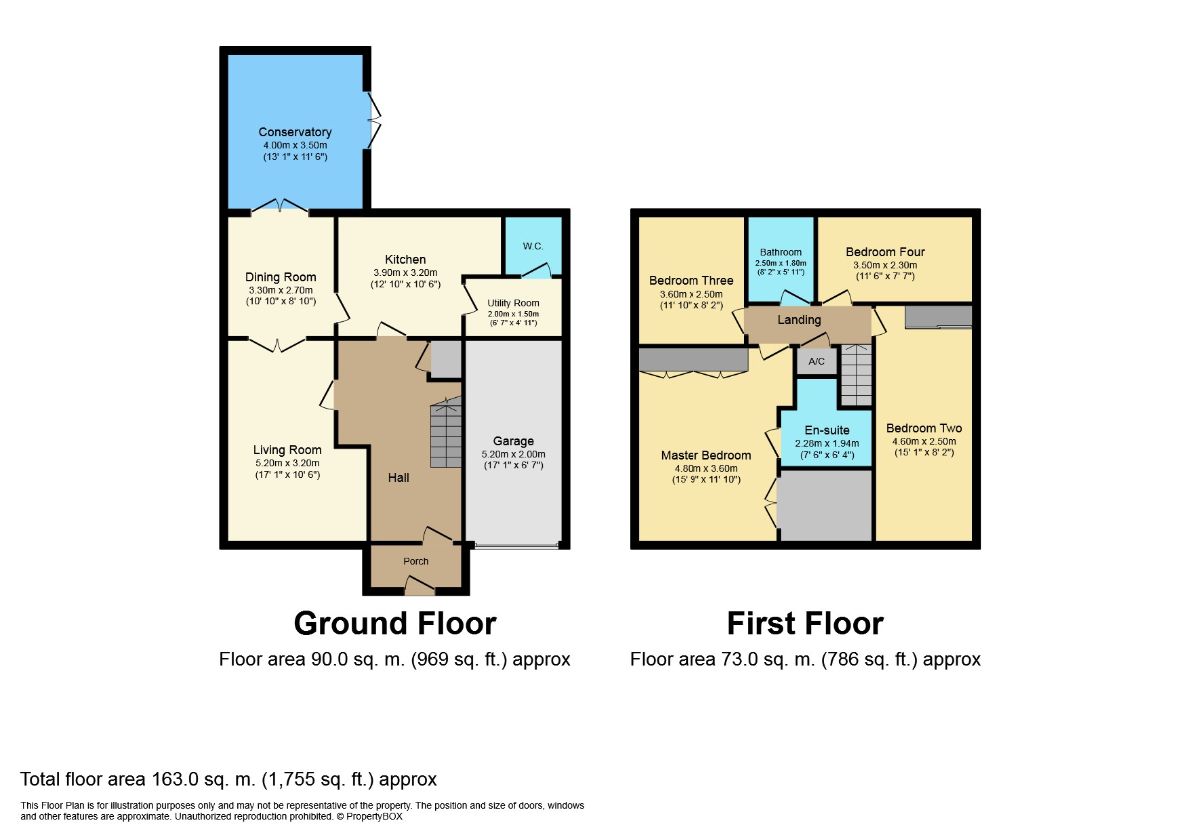Detached house for sale in View Point, Tividale, Oldbury B69
* Calls to this number will be recorded for quality, compliance and training purposes.
Property features
- 4 double bedrooms
- Built In Wardrobes
- Detached
- Driveway
- French Doors
- Garage
- Immaculately presented
- Master en suite
- Modern kitchen
- Quiet, Highly Desirable Location
- Scenic views & countryside walks
- Stylish Bathroom
- Utility and downstairs WC
- Highly Desirable Location
- Quality Local Schools
- 2 Reception Rooms
- Conservatory
- Excellent Transport Links
- Intergrated Garage
- Private rear garden
- Quiet Location
- White Suite Family Bathroom
Property description
Description
G&T Properties Are Delighted To Offer This immaculate, generously sized 4 Bed detached Family Home. Complete With modern kitchen, 2 reception rooms, conservatory, Master en suite, four double bedrooms, garage, driveway And private rear garden. Located In A quiet, desirable Area, With An Abundance Of quality Primary And Secondary Schools And excellent transport Links This Property Offers A perfect Family Home And Is Not To Be Missed, So Call Today To Arrange Your Viewing.
This Property Briefly Comprises:
* attractive Property With large driveway, Offering Ample off-street Parking. Copmplete With Well Maintained Front Garden, pitched Garage Roof, canopy And Front porch, Adding To A Mass Of Curb Appeal This Property Has.
* welcoming Porch Leading Into Hallway, Featuring Under Stairs storage And tiled Floor,
* generously sized Living Room With stunning scenic views To The Front, Complete With Feature Fireplace, triple glazing, And french doors Leading Into The Dining Room.
* immaculately presented Dining Room With french doors Into The conservatory,
* stunning Conservatory With pitched roof, tiled floor And french doors Onto Rear Garden,
* modern Kitchen Overlooking The Rear Garden, With tiled Splash Backs, Feature Spot Lights, Integrated Double Oven, 5 Burner Hob, Extractor & Dishwasher,
* Handy utility room With Direct Access Into Rear Garden,
* desirable Downstairs WC,
* private Rear Garden Complete With patio Area And Raised lawned Section. A Perfect Family Space To Enjoy The Sunshine
* stylish Family Bathroom With traditional white Suite, elegant Floor To Ceiling Tiles And shower Over Bath,
* vast double Master Bedroom With "his & hers" Built In wardrobes And en suite Featuring walk in shower And cream tiles,
* large double Second Bedroom With built in wardrobes,
* Neutrally Decorated spacious double Third Bedroom,
* double Fourth Bedroom,
* well-proportioned Integrated Garage With Electric Sockets And Light,
Additional Features:
- country side walks on your doorstep,
- stunning scenic views
- four double bedrooms
- alarm
- loft partially boarded
- airing cupboard on landing - extremely quiet location
- alarm
- loft partially boarded
- airing cupboard on landing - extremely quiet location
- potential to convert garage (subject to relevant permissions)
- potential to add additional off-street parking if desired
- outside rear lights & sockets
- size able detached 4 bed family home
- immaculate condition throughout
- wired in smoke alarms - smart meters for gas & electric supply
Viewings strongly recommended to fully appreciate this perfect modern family home!
*** do you have A property to sell? ***
** Call today on for your free Valuation! **
We will sell your home for a fixed fee of only £999!
Why pay more for the same buyer?
1- Money Laundering Regulations - Intending Purchasers Will Be Asked To Produce Identification And Financial Documentation At Any Offer Acceptance Stage And Prior To The Property Being Marked sstc.
2- These Particulars Do Not Constitute Part Or All Of An Offer Or Contract.
3- The Measurements Indicated Are Supplied For Guidance Only And As Such Must Be Considered Incorrect. Potential Buyers Are Advised To Recheck The Measurements Before Committing To Any Expense.
4- G&T Properties Has Not Tested Any Apparatus, Equipment, Fixtures, Fittings Or Services And It Is The Buyers Interests To Check The Working Condition Of Any Appliances.
5- G&T Properties Has Not Sought To Verify The Legal Title Of The Property And The Buyers Must Obtain Verification From Their Solicitor.
Council Tax Band: E
Tenure: Freehold
Property info
For more information about this property, please contact
G & T Properties, DY5 on +44 1384 592280 * (local rate)
Disclaimer
Property descriptions and related information displayed on this page, with the exclusion of Running Costs data, are marketing materials provided by G & T Properties, and do not constitute property particulars. Please contact G & T Properties for full details and further information. The Running Costs data displayed on this page are provided by PrimeLocation to give an indication of potential running costs based on various data sources. PrimeLocation does not warrant or accept any responsibility for the accuracy or completeness of the property descriptions, related information or Running Costs data provided here.



































.png)

