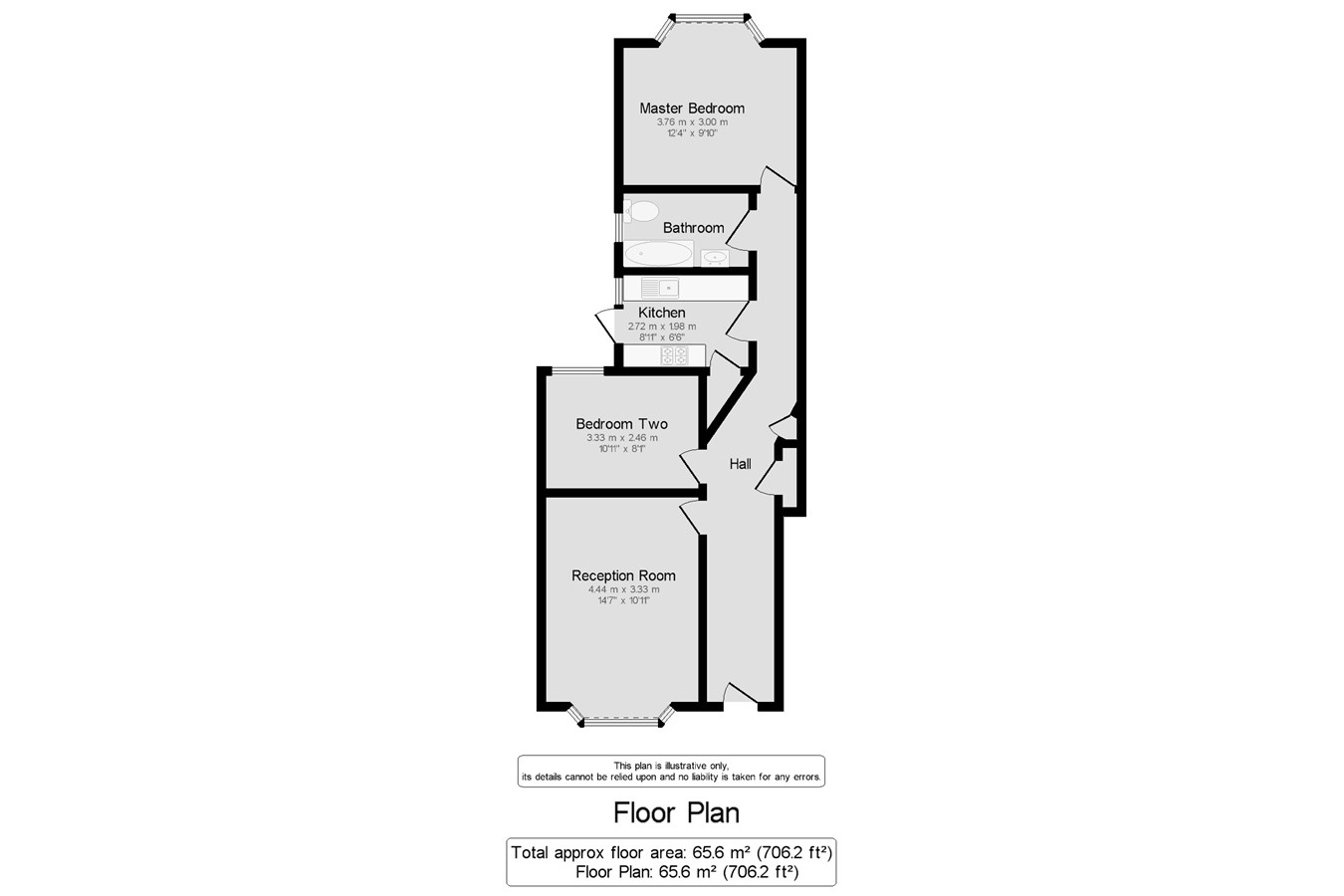Flat for sale in Vivian Avenue, London NW4
* Calls to this number will be recorded for quality, compliance and training purposes.
Property features
- 2 double bedrooms
- Separate Kitchen
- Close to Brent Cross Shopping Centre
- Close to Local Amenities
- Newly Refurbished
- EPC Band C
- Leasehold
Property description
Hallway
small storage cupboard housing water tap, storage cupboard with fuse box and electric meter.
Reception Room
3.33m x 4.44m (10' 11" x 14' 7")
Laminate flooring, double glazed bay window to front aspect, radiator, spotlights to ceiling
Kitchen
1.98m x 2.72m (6' 6" x 8' 11")
Laminate flooring, UPVC door to fire exit and outdoor space, double glazed window to side aspect, wall and base units, stainless steel 1.5 bowl sink with mixer taps, integrated gas hobs, integrated electric oven, extractor fan, storage cupboard housing gas meter, plumbing for washing machine, space for fridge freezer, light to ceiling
Main Bedroom
3.00m x 3.76m (9' 10" x 12' 4")
Laminate flooring, double glazed bay window to rear aspect, built in wardrobes, double radiator, spotlights to ceiling
Bedroom 2
3.33m x 2.46m (10' 11" x 8' 1")
Laminate flooring, double glazed window to rear aspect, radiator, spotlights to ceiling
Family Bathroom
1.61m x 2.70m (5' 3" x 8' 10")
Laminate flooring, high gloss wall panels to walls, double glazed window to side aspect, wood effect vanity unit with hand wash basin with mixer tap, bath with mixer taps and shower attachment, low flush wc, towel radiator, light to ceiling
Lease
Service Charges
Property info
For more information about this property, please contact
Cubes Residential, NW4 on +44 20 3478 2951 * (local rate)
Disclaimer
Property descriptions and related information displayed on this page, with the exclusion of Running Costs data, are marketing materials provided by Cubes Residential, and do not constitute property particulars. Please contact Cubes Residential for full details and further information. The Running Costs data displayed on this page are provided by PrimeLocation to give an indication of potential running costs based on various data sources. PrimeLocation does not warrant or accept any responsibility for the accuracy or completeness of the property descriptions, related information or Running Costs data provided here.

























.png)
