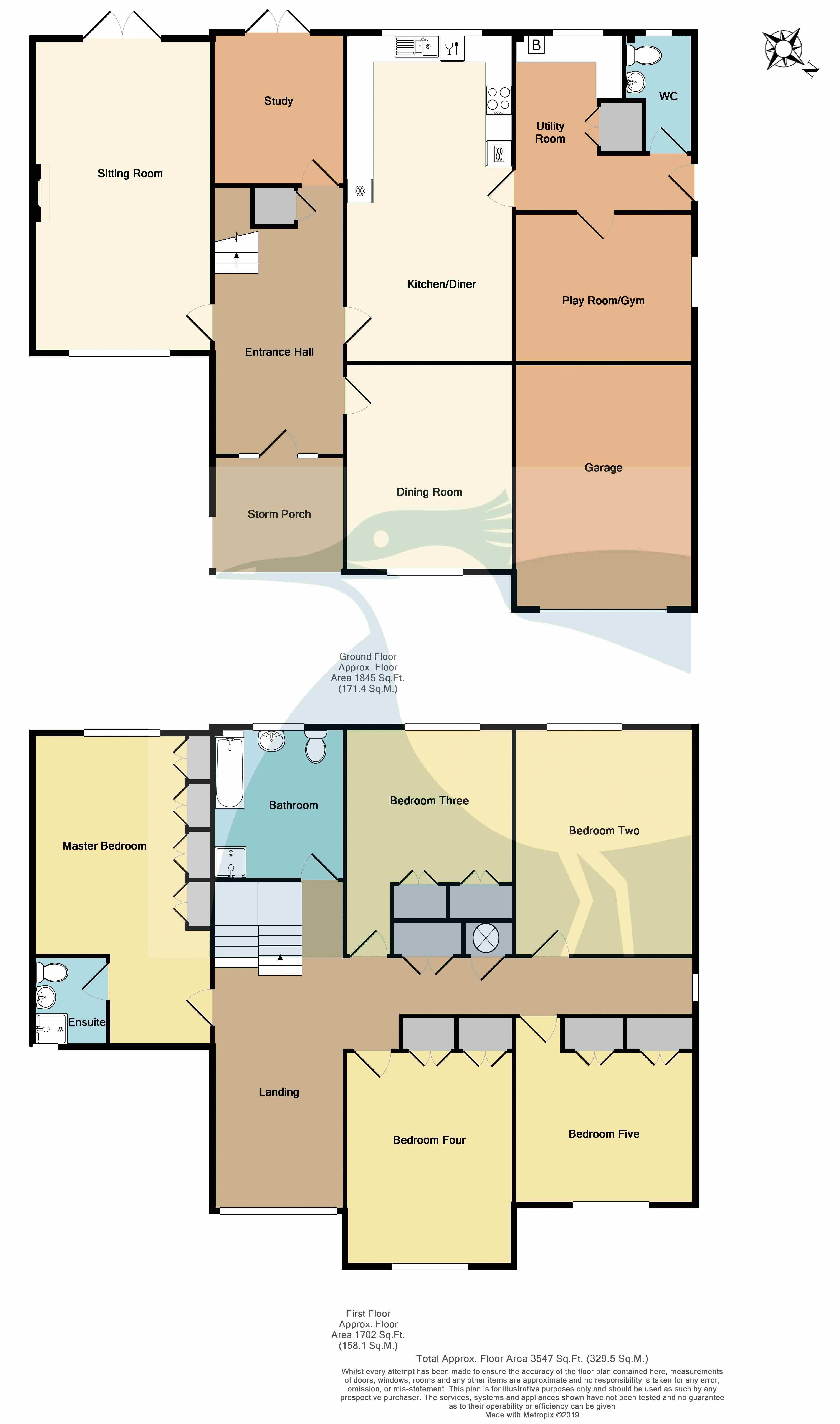Detached house for sale in Bewsbury Cross Lane, Whitfield, Dover CT16
* Calls to this number will be recorded for quality, compliance and training purposes.
Property description
A family home of impressive proportions, in a location offering the best of both worlds, enjoying countryside and convenient amenities close by.
Entrance hall, kitchen/diner, sitting room, dining room, play room/gym, study, utility, cloakroom, five bedrooms, two bathrooms, gardens, summerhouse, garage and off-road parking. EPC Rating: C
Situation
Bewsbury Cross Lane is situated in the much favoured Old Quarter of Whitfield, conveniently positioned for local amenities, yet on the edge of a popular village environment heading out towards countryside. A range of shops, post office and public houses are available, together with primary and secondary schooling and nearby superstores. Regular bus services provide access to the larger centre of Dover. This seaside town is dominated by views of Dover Castle and the White Cliffs, whilst also offering a stylish marina, beach and promenade as well as a busy working port. Whitfield has benefitted from the Eastry bypass and has excellent links with the A2 connecting to the Cathedral City of Canterbury. Rail services from Dover and Martin Mill connect to main line services including the Javelin High Speed to London St Pancras.
The Property
An attractive, detached family home with impressive proportions, designed and built for the owners in 1997. Every room feels bright, substantial and purposeful, ideal for a family and with provision for generous storage. A wide central reception hall sets the tone of this sizeable property, with all the key reception rooms leading off it. The sitting room is dual aspect with sliding doors to the garden. The kitchen has abundant space for a breakfast table with a further formal dining room adjoining. The utility room is again ample, with a cloakroom conveniently situated by the back door. There are two additional, versatile reception rooms, intended as a home office, playroom or gym. On the first floor, a turned staircase leads to a spacious open landing with a recess used as a relaxed seating area. There are five large double bedrooms, one currently an ideal games room, together with a family bathroom. The master bedroom has its own en-suite shower room.
Entrance Hall (20' 5'' x 10' 0'' (6.22m x 3.05m))
Sitting Room (23' 8'' x 13' 7'' (7.21m x 4.14m))
Study (11' 7'' x 10' 0'' (3.53m x 3.05m))
Dining Room (15' 9'' x 12' 9'' (4.80m x 3.88m))
Kitchen/Diner (25' 0'' x 12' 9'' (7.61m x 3.88m))
Utility Room (13' 7'' x 8' 0'' (4.14m x 2.44m))
Cloakroom (9' 1'' max x 5' 4'' at widest (2.77m x 1.62m))
Play Room/Gym (13' 8'' x 11' 2'' (4.16m x 3.40m))
First Floor
Landing (25' 0'' x 10' 0'' (7.61m x 3.05m))
Master Bedroom (16' 6'' x 13' 7'' (5.03m x 4.14m))
Ensuite Shower Room (6' 9'' x 5' 9'' (2.06m x 1.75m))
Bathroom (11' 7'' x 10' 0'' (3.53m x 3.05m))
Bedroom Two (17' 5'' x 13' 8'' (5.30m x 4.16m))
Bedroom Three (12' 10'' x 12' 1'' (3.91m x 3.68m) plus recess)
Bedroom Four (16' 0'' x 12' 6'' (4.87m x 3.81m))
Bedroom Five (14' 1'' x 11' 7'' (4.29m x 3.53m))
Garage (18' 7'' x 13' 7'' (5.66m x 4.14m))
Outside
The property is set back from the lane with a smart gated entrance and sweeping block driveway, providing parking for numerous vehicles, together with an integral garage. Raised borders, mature hedging and a beautiful walnut tree, present a sheltered setting. The fully enclosed rear garden is private and mainly laid to lawn with a shaped patio along the rear elevation, a summer house looking back towards the house and storage sheds to one side.
Services
All mains services are understood to be connected to the property.
Property info
For more information about this property, please contact
Colebrook Sturrock, CT14 on +44 1304 357992 * (local rate)
Disclaimer
Property descriptions and related information displayed on this page, with the exclusion of Running Costs data, are marketing materials provided by Colebrook Sturrock, and do not constitute property particulars. Please contact Colebrook Sturrock for full details and further information. The Running Costs data displayed on this page are provided by PrimeLocation to give an indication of potential running costs based on various data sources. PrimeLocation does not warrant or accept any responsibility for the accuracy or completeness of the property descriptions, related information or Running Costs data provided here.



























.png)