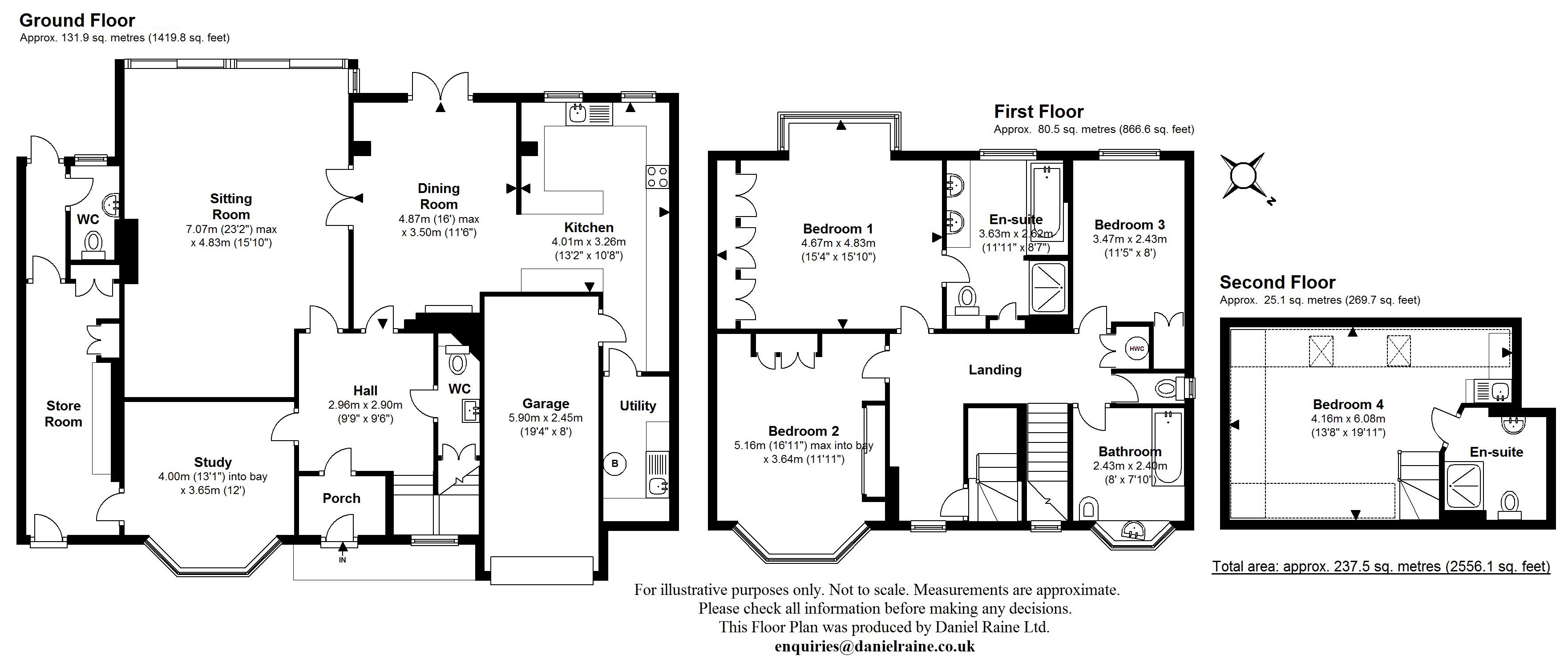Detached house for sale in Eastern Road, Selly Park, Birmingham B29
* Calls to this number will be recorded for quality, compliance and training purposes.
Property description
A beautifully presented detached house with stunning south-west facing gardens. Accommodation extending in all to 2,556 sq ft including entrance porch, reception hall, large kitchen/diner, living room, study, utility, cloakroom, master bedroom with en suite, two further first floor bedrooms and a smart family bathroom. Bedroom 4 and en suite on the second floor.
A beautifully presented detached house with stunning south-west facing gardens. Accommodation extending in all to 2,556 sq ft including entrance porch, reception hall, large kitchen/diner, living room, study, utility, cloakroom, master bedroom with en suite, two further first floor bedrooms and a smart family bathroom. Bedroom 4 and en suite on the second floor.
Situation
The property is situated in leafy Selly Park in a popular and pleasant residential road within the renowned Calthorpe Estate. Selly Park lies some 3 miles to the south of Birmingham City Centre which is easily accessed via the nearby A38 Bristol Road and the A441 Pershore Road. King Edward's School, Birmingham University and the new Birmingham Dental Hospital are all within walking distance and Edgbaston Cricket Ground is only a mile away.
Description & Accommodation
73 Eastern Road is an elegant detached family home which was extended and comprehensively refurbished by the present owners some years ago. The house and gardens are beautifully maintained and presented, meaning that this is an ideal house for the busy professional with no time for renovations. With playing fields to both front and rear, this property enjoys a most unique and delightful aspect.
The accommodation, which is practically laid out over three floors, is entered via a glazed porch with part-glazed inner front door leading into the welcoming reception hall. There is a cloakroom WC off the hall, and glazed doors opening into the three reception rooms. The large sitting room has glorious garden views with glazed doors running the full width of the room and large skylights above making the most of the sunny south-westerly aspect. An automatic awning to the outside provides some welcome shade on warmer days. The dining room interconnects with the sitting room via part glazed double doors. Large French doors open onto the rear terrace and provide fine garden views as well as allowing a great deal of natural light to flood into the room.
The kitchen is semi open-plan off the dining room making it ideal for sociable entertaining. There is an array of cream fronted base and wall units with brushed chrome fittings and integrated appliances including fridge freezer, dishwasher, double oven, microwave, and gas hob with extractor over. Two windows overlook the garden with skylights above for additional light. A door off the kitchen leads to the utility room and another door leads into the garage.
The study is located at the front of the house and has a wide bay window, a fireplace with living flame gas fire and a door off leading through to a side store room which was formerly used as a study, running the full depth of the house and having heating and electrics and with a door at one end leading out to the front drive and a door at the other end to the garden, adjacent to which is a separate WC.
On the first floor are three double bedrooms including the superb master bedroom with box-bay window overlooking the garden and extensive fitted wardrobes to one wall. The en suite is an excellent size and has bath, separate shower, twin wash basins and WC. The two other bedrooms on this floor both have fitted wardrobes and are served by a smart house bathroom with shower over bath, WC, bidet and wash basin.
The fourth bedroom suite occupies the whole of the second floor and has a large double bedroom area with small kitchenette off (ideal for lodgers) as well as an en suite shower room. There is easily accessible eaves storage wrapping around the entire second floor area.
Outside
To the front of the house is a driveway providing parking for three cars and leading up to the single integral garage. To the rear is a most exquisite south-west facing garden with timber decking and patio immediately to the rear of the house, beautifully manicured lawn flanked by colourful and well-stocked mature borders. To the far end of the garden is a well organized compost area, two sheds (each with power), a greenhouse (also with power) and vegetable patch. There are two further external power points and lighting throughout the garden. Beyond the garden are the playing fields for King Edwards School, meaning that the outlook to the rear is far reaching and unobscured.
Property info
For more information about this property, please contact
Robert Powell and Co, B15 on +44 121 659 0195 * (local rate)
Disclaimer
Property descriptions and related information displayed on this page, with the exclusion of Running Costs data, are marketing materials provided by Robert Powell and Co, and do not constitute property particulars. Please contact Robert Powell and Co for full details and further information. The Running Costs data displayed on this page are provided by PrimeLocation to give an indication of potential running costs based on various data sources. PrimeLocation does not warrant or accept any responsibility for the accuracy or completeness of the property descriptions, related information or Running Costs data provided here.






































.png)

