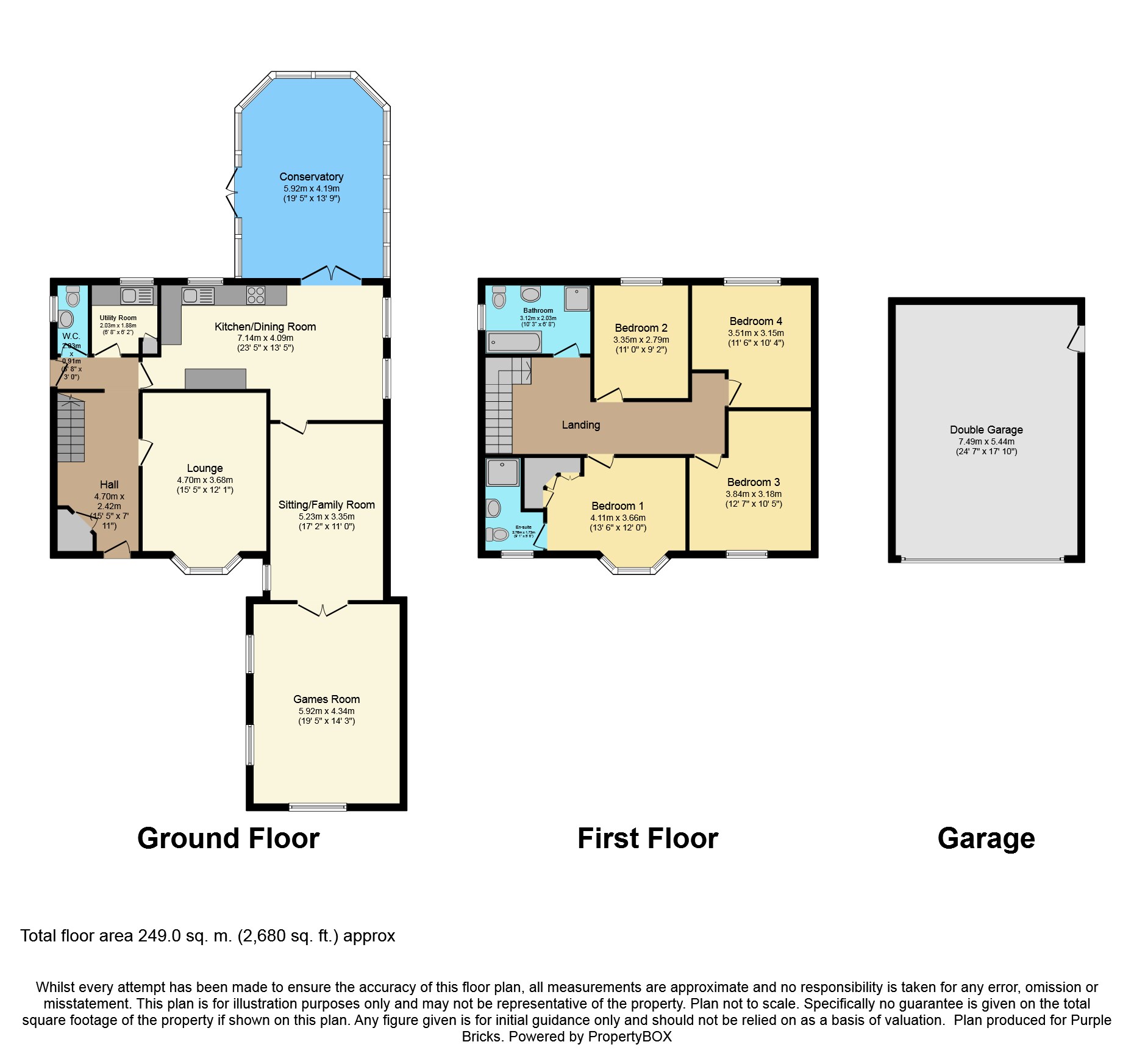Detached house for sale in Mill Lane, North Hykeham LN6
* Calls to this number will be recorded for quality, compliance and training purposes.
Property features
- Spacious detached family home
- Four bedrooms
- Kitchen / diner
- Double garage with electric roller door
- 4 reception rooms
- Master with en suite
- Non estate position
- Family bathroom
- Over 2200 sq ft of living accommodation
- Large driveway for several vehicles
Property description
A spacious four bed detached family home enjoying a non estate position within North Hykeham.
The property has accommodation comprising; entrance hallway, downstairs W.C, utility room, kitchen/diner, lounge, sitting room/office, games room, and conservatory. To the first floor are four bedrooms, master with en suite, and family bathroom with separate shower.
Outside there is a generous driveway providing off street parking for numerous cars, to the rear is a double garage with electric roller doors, patio area, and enclosed garden.
Visit or Via the app 24/7 for a viewing.
Double Garage
24'7 x 17'10
With electric roller door, 3 phase electrics, personal door, racking.
Lounge
15'5 x 12'1 timber fire surround, bay window, wall lighting, radiator, double glazing.
Kitchen/Diner
23'5 x 13'5 hand painted bespoke kitchen, dishwasher, feature brick work, oak beam, glazed doors through to the conservatory, spotlights, 2no radiators, double glazing.
Utility Room
6'8 x 6'2 space for washer and dryer, water softener, sink, airing cupboard with radiator, Worcester Combi boiler.
Downstairs Cloakroom
W.C, wash hand basin, radiator, double glazing.
Sitting Room
17'2 x 11'1 Vaulted ceiling to part of room and having velux window, large wooden beam, double doors through to games room, radiator, spotlights.
Games Room
19'5 x 14'3 Oak strip flooring, raised tie ceiling with spotlights, double glazed windows, 2no radiators.
Conservatory
19'5 x 13'9 tiled roof, exposed roof timbers, oak strip flooring, 2no radiators, double glazed windows.
Master Bedroom
13'6 x 12'0 built-in wardrobes, bay window, double glazing, radiator.
En-Suite
6'10 x 5'4 heated towel radiator, shower enclosure, w.c, wash basin.
Bedroom Two
11'0 x 9'2
Bedroom Three
12'7 maximum x 10'5
Bedroom Four
11'10 x 10'4 maximum
Family Bathroom
10'3 x 6'8 wood panelling, radiator, double glazed window, shower enclosure, bath, w.c, basin.
Property Ownership Information
Tenure
Freehold
Council Tax Band
C
Disclaimer For Virtual Viewings
Some or all information pertaining to this property may have been provided solely by the vendor, and although we always make every effort to verify the information provided to us, we strongly advise you to make further enquiries before continuing.
If you book a viewing or make an offer on a property that has had its valuation conducted virtually, you are doing so under the knowledge that this information may have been provided solely by the vendor, and that we may not have been able to access the premises to confirm the information or test any equipment. We therefore strongly advise you to make further enquiries before completing your purchase of the property to ensure you are happy with all the information provided.
Property info
For more information about this property, please contact
Purplebricks, Head Office, B90 on +44 24 7511 8874 * (local rate)
Disclaimer
Property descriptions and related information displayed on this page, with the exclusion of Running Costs data, are marketing materials provided by Purplebricks, Head Office, and do not constitute property particulars. Please contact Purplebricks, Head Office for full details and further information. The Running Costs data displayed on this page are provided by PrimeLocation to give an indication of potential running costs based on various data sources. PrimeLocation does not warrant or accept any responsibility for the accuracy or completeness of the property descriptions, related information or Running Costs data provided here.






































.png)


