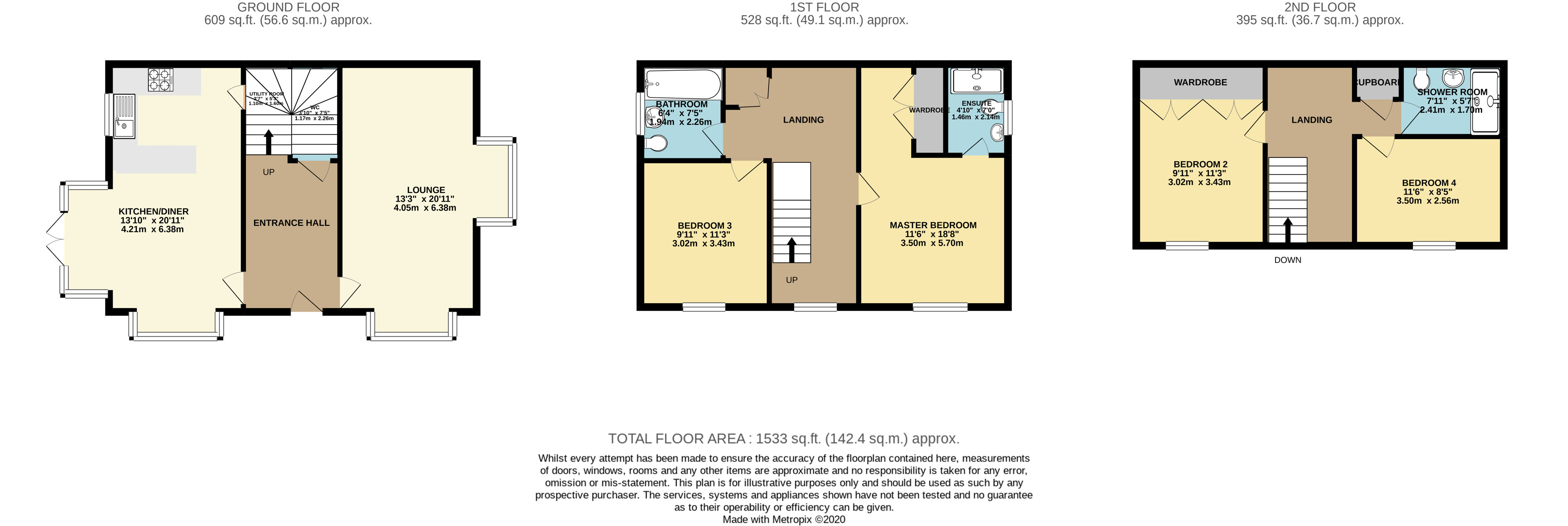Detached house for sale in Fen Street, Brooklands, Buckinghamshire, Buckinghamshire MK10
* Calls to this number will be recorded for quality, compliance and training purposes.
Property features
- Four bedroom detached family home
- En suite to the master
- Three bathrooms
- Double carport to rear
- Great local schooling
- Easy access to cmk shopping centre
- Close proximity to kingston shopping centre
- Local to the M1 motorway
Property description
* an imposing four bedroom detached residence presented to the highest standards throughout positioned within the highly sought after area of brooklands within milton keynes *
Urban & Rural Milton Keynes are delighted to offer this extremely spacious family home which provides approx 1500 sq.ft of living accommodation in the new and modern development of Brooklands. Brooklands offers many local amenities, some of which include Broughton Brook & Broughton Linear Park and local shops. Other beneficial factors include its ease of access being within close proximity to J14 of the M1, central Milton Keynes shopping centre, the local Rail Station and excellent local schooling making it a perfect purchase to any family.
This beautifully maintained property is configured over three floors and in brief is comprised of; a large entrance hall, modern fitted cloakroom, a light and airy dual aspect 20' living room, very well presented spacious and fitted kitchen/diner and a utility room to the ground floor. To the first floor the property offers a very sizable landing, a 18' master bedroom with the added bonus of having an en-suite and dressing area, a very good sized second bedroom and an immaculate full sized family bathroom. On the top floor this wonderful home offers two further double bedrooms, with built in wardrobes in one of them and a full sized shower room. To the outside this house provides a spacious front and rear aspect with the rear garden offering an enclosed and private garden and access to a large double car port.
Added benefits include; gas central heating, double glazing throughout, stunning finish throughout, Walton High School catchment and easy access to major commuting routes.
EPC B
Entrance Hall
Uvpc door to front, Tiled flooring, stairs to first floor and entrance to:
Cloakroom
Two piece suite comprising; lower level wc and floor mounted wash basin. Tiled flooring, fan and radiator.
Lounge (6.35m x 4.17m)
Tiled flooring, two square bay fronted uvpc double glazed windows to side and front and radiator.
Kitchen (6.35m x 4.17m)
Kitchen; floor and wall mounted work surfaces with roll edge units, sink bowl unit with mixer tap, gas hob, electric oven and extractor hood. Double glazed window to rear and entrance to utility room.
Dining area; Two square bay fronted uvpc double glazed windows to side and rear, radiator and double glazed patio doors to rear garden.
Utility Room
Floor and wall mounted units, plumbing for washing machine, tumble dryer and space for fridge freezer.
First Floor Landing
Fitted carpet, large fitted storage cupboard and entrance to:
Master Bedroom
Fitted carpet, double glazed window to front, dressing area and entrance to en-suite. Radiator.
En-Suite
Three piece suite comprising; shower cubicle, lower level wc and wall mounted wash basin. Tiled flooring, double glazed frosted window to side and radiator.
Bedroom Two (3.35m x 2.95m)
Fitted carpet, double glazed window to front and radiator.
Family Bathroom
Three piece suite comprising; paneled bath tub with shower attachment, lower level wc and floor mounted wash basin with units. Tiled flooring, double glazed frosted window to side rear and radiator.
Second Floor Landing
Fitted carpet, double glazed window to front and entrance to:
Bedroom Three (3.38m x 2.95m)
Fitted carpet, double glazed window to front, radiator and fitted wardrobes.
Bedroom Four (2.54m x 3.45m)
Fitted carpet, double glazed window to front and radiator.
Shower Room
Three piece suite comprising; shower cubicle, lower level wc and wall mounted wash basin. Tiled flooring and radiator.
Outside
Front Garden
Block paved pathway to front door.
Rear Garden
Mainly laid to lawn, patio area and enclosed by wooden fence. Entrance to car double carport.
Double Garage
Parking for up to four vehicles.
For more information about this property, please contact
Urban & Rural - Milton Keynes, MK9 on +44 1908 942741 * (local rate)
Disclaimer
Property descriptions and related information displayed on this page, with the exclusion of Running Costs data, are marketing materials provided by Urban & Rural - Milton Keynes, and do not constitute property particulars. Please contact Urban & Rural - Milton Keynes for full details and further information. The Running Costs data displayed on this page are provided by PrimeLocation to give an indication of potential running costs based on various data sources. PrimeLocation does not warrant or accept any responsibility for the accuracy or completeness of the property descriptions, related information or Running Costs data provided here.























.png)
