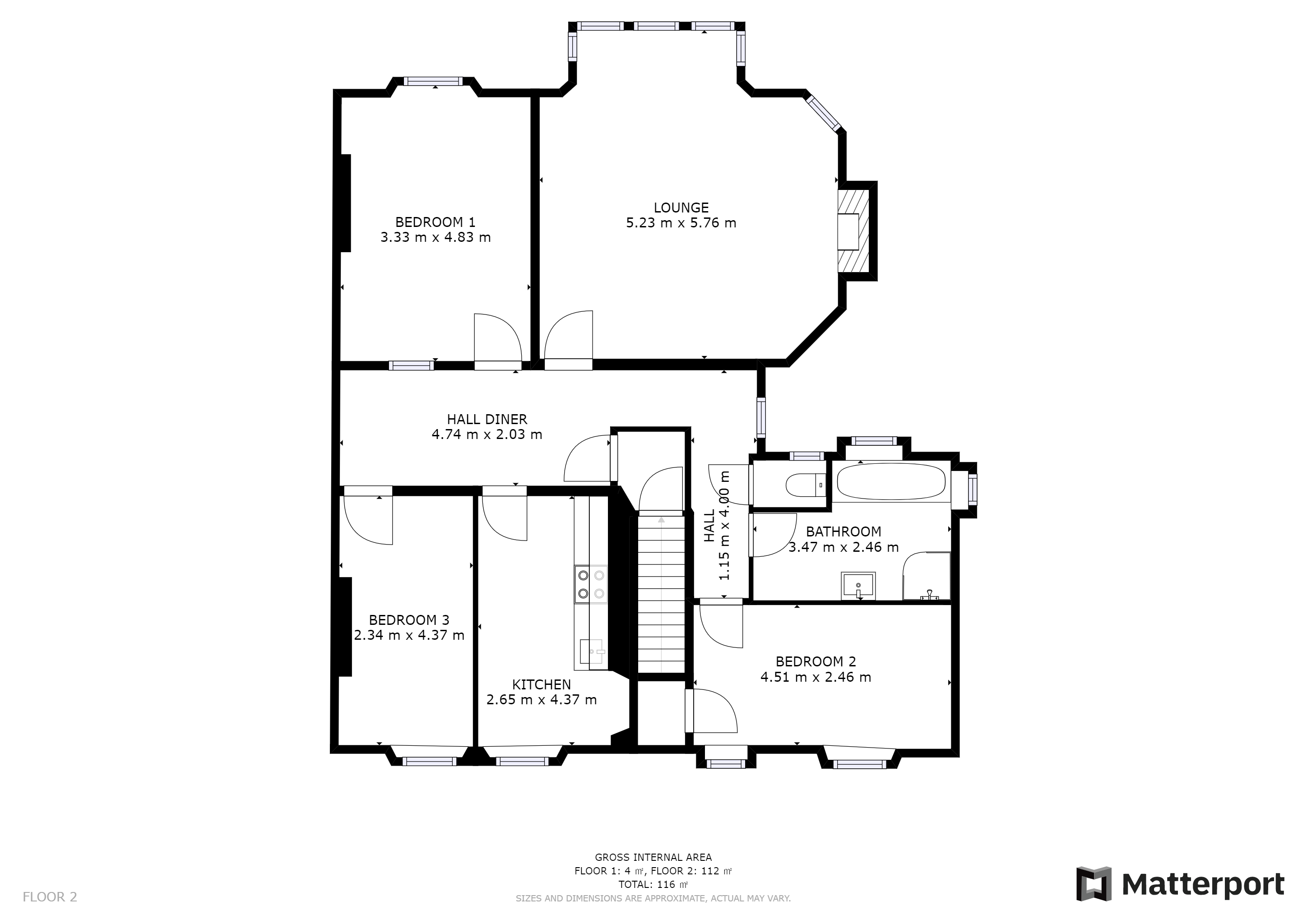Flat for sale in Bristol Road Lower, Weston-Super-Mare BS23
* Calls to this number will be recorded for quality, compliance and training purposes.
Property features
- Top Floor Victorian Flat - 94 Square Metres
- Investors Only
- Tenant In Situ
- Three Bedrooms
- Views Across Weston
- Dining Hall
- Lounge & Kitchen Breakfast Room
- Off Road Parking & Garden
- UPVC Double Glazing
- Gas Central Heating
Property description
Attention investors - tenant in situ - Brightestmove are pleased to offer to the market this apartment situated in the sought after location of weston hillside. Property briefly comprises three bedrooms, bathroom, cloakroom, lounge, dining hall and kitchen/breakfast room. Further benefits include UPVC double glazing, gas central heating, off road parking and garden.
Property summary attention investors - tenant in situ - Brightestmove are pleased to offer to the market this apartment situated in the sought after location of weston hillside. Property briefly comprises three bedrooms, bathroom, cloakroom, lounge, dining hall and kitchen/breakfast room. Further benefits include UPVC double glazing, gas central heating, off road parking and garden.
Entrance hall Enter via door into hall, door through to hallway.
Dining hall 15' 04" x 6' 07" (4.67m x 2.01m) Two radiators, doors off all rooms, UPVC double glazed window to side aspect, thermostatic controls, carpet flooring.
Lounge 18' 06" x 16' 10" (5.64m x 5.13m) UPVC double glazed square bay window to rear aspect with views across Weston-Super-Mare towards the seafront and the Mendips. UPVC double glazed window to side aspect, radiator, carpet flooring, telephone point, feature fireplace, coving, picture rail.
Kitchen/breakfast room 14' 02" x 7' 05" (4.32m x 2.26m) UPVC double glazed window to front aspect, radiator, electric oven with hob and extractor over, space and plumbing for washing machine, space for fridge/freezer. Range of wall and base units with roll edge work top over and inset sink and drainer with mixer tap, coving, picture rail.
Bedroom one 15' 00" x 10' 09" (4.57m x 3.28m) UPVC double glazed window to rear aspect, radiator, coving, carpet flooring, feature window to hallway, transom window.
Bedroom two 14' 03" x 7' 07" (4.34m x 2.31m) UPVC double glazed window to front aspect, radiator, carpet flooring.
Bedroom three 14' 08" x 8' 00" (4.47m x 2.44m) Two UPVC double glazed windows to front aspect, cupboard housing wall mounted combination boiler, storage cupboard, radiator, carpet flooring.
Bathroom 11' 05" x 8' 00" (3.48m x 2.44m) UPVC double glazed obscure window to rear aspect, UPVC double glazed obscure window to side aspect, corner shower cubicle, bath, pedestal wash basin with mirror over, heated towel rail, tiled splashbacks, part carpet flooring, part vinyl flooring.
Cloakroom UPVC double glazed obscure window to rear aspect, low level WC, wash basin, tiled splashbacks.
Outside There is outside garden space to the rear and there is also an allocated parking space.
Tenure/information We are advised this property is leasehold with a 999 year lease from circa 1980's.
There is no ground rent or management fees, there are three flats in total within the property, this flat is the top floor flat.
- Loft not boarded and no power up there.
- Re water supply to the garden owner pretty sure there isn't.
- Length of lease is 999 yrs from the 1980's, there is no ground rent or maintenance charges that apply
- If any maintenance or any work ever needs doing then its split 3 ways between the 3 flat owners.
- Boiler and gas central heating was put in 2016.
- Buildings insurance is split between the 3 flats, there's no management company the 3 flats looks after it between them and the cost is approx. £900 per year ie £300 approx per flat per year.
This should all be verified with your solicitor.
Property info
For more information about this property, please contact
Brightestmove Worle, BS22 on +44 1934 247032 * (local rate)
Disclaimer
Property descriptions and related information displayed on this page, with the exclusion of Running Costs data, are marketing materials provided by Brightestmove Worle, and do not constitute property particulars. Please contact Brightestmove Worle for full details and further information. The Running Costs data displayed on this page are provided by PrimeLocation to give an indication of potential running costs based on various data sources. PrimeLocation does not warrant or accept any responsibility for the accuracy or completeness of the property descriptions, related information or Running Costs data provided here.



























.png)
