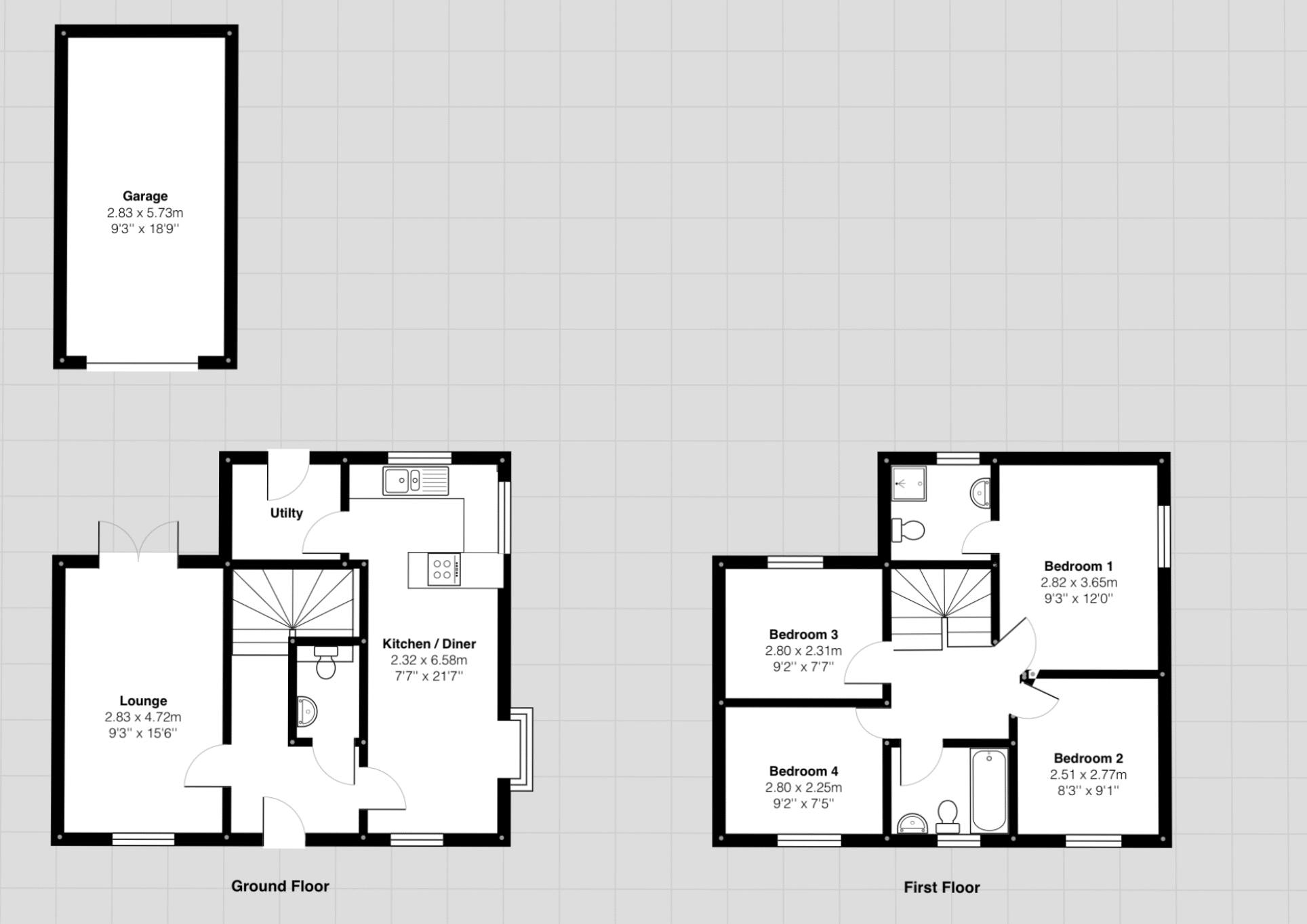Detached house for sale in Bran Rose Way, Holmer, Hereford HR1
* Calls to this number will be recorded for quality, compliance and training purposes.
Property features
- Four Bedroom Detached Property
- Living Room & Kitchen Diner & Utility
- Cloakroom & Ensuite & Family Bathroom
- Driveway Parking & Garage
- Immaculately Presented - no chain
- EPC - C / Council Tax - Band D
Property description
A beautifully presented four bedroom detached family home located within the sought after area of Holmer, Hereford. The property offers spacious and modern living and benefits from double glazing and gas heating throughout.
In brief the accommodation comprises: Entrance hallway, living room, kitchen diner, utility, cloakroom, four double bedrooms, ensuite and family bathroom.
Viewing is highly recommended to appreciate this lovely property.
No chain
Introduction
A beautifully presented four bedroom detached family home located within the sought after area of Holmer, Hereford. The property offers spacious and modern living and benefits from double glazing and gas heating throughout.
In brief the accommodation comprises: Entrance hallway, living room, kitchen diner, utility, cloakroom, four double bedrooms, ensuite and family bathroom.
Viewing is highly recommended to appreciate this lovely property.
No chain
Entrance Hallway
Upon entering the property through the uPVC front door with glazed panel there are fitted carpets, radiator, ceiling light, smoke alarm and fusebox.
With doors leading to:
Living Room (15' 6'' x 9' 3'' (4.72m x 2.83m))
With uPVC double glazed window to front, uPVC French doors to rear, fitted carpet, radiator, two ceiling lights and electric fire.
Kitchen/Diner (21' 7'' x 7' 7'' (6.58m x 2.32m))
Dining Area
With uPVC double glazed bay window to side, uPVC double glazed window to front, ceramic tiled flooring, two radiators and ceiling light.
Kitchen
With uPVC double glazed windows to side and rear, modern fitted kitchen with matching wall and base units and roll top work surfaces, integrated fridge freezer, integrated dishwasher, integrated electric oven with gas hob and extractor hood, 11/2 bowl stainless steel sink and drainer, inset ceiling spotlights and storage cupboard.
Utility Room
With uPVC door to rear with double glazed panel, space and plumbing for washing machine, boiler, roll top work surface and ceiling light.
Cloakroom
With ceramic tiled flooring, low flush wc, wash hand basin, partially tiled surrounds, radiator, ceiling light and extractor fan.
Stairs & First Floor Landing
Wooden staircase with fitted carpet, access to loft space, smoke alarm and ceiling light with doors leading to:
Bedroom 1 (12' 0'' x 9' 3'' (3.65m x 2.82m))
With fitted carpet, uPVC double glazed window to side, radiator and ceiling light.
Ensuite
With vinyl flooring, uPVC double glazed window to rear, low flush wc, wash hand basin, shower cubicle, partially tiled surrounds, chrome ladder style radiator, extractor fan and ceiling light.
Bedroom 2 (9' 1'' x 8' 3'' (2.77m x 2.51m))
With fitted carpet, uPVC double glazed window to front, radiator and ceiling light.
Bedroom 3 (9' 2'' x 7' 7'' (2.80m x 2.31m))
With fitted carpet, uPVC double glazed window to rear, radiator and ceiling light.
Bedroom 4 (9' 2'' x 7' 5'' (2.80m x 2.25m))
Enjoying fantastic views with fitted carpet, uPVC double glazed window to front, radiator and ceiling light.
Family Bathroom
With vinyl flooring, uPVC, double glazed window to front, low flush wc, wash hand basin, panel enclosed bath with shower over, chrome ladder style radiator, partially tiled surrounds, extractor fan and ceiling light.
Garage (18' 10'' x 9' 3'' (5.73m x 2.83m))
Entry is via an up and over door, power and lighting is connected internally.
Outside
Front
The front of the property is enclosed with a brick wall and railings and gate leading to paved pathway with low maintenance garden areas either side which leads to the front door.
Rear
To the rear of the property is a low maintenance, good sized garden which is enclosed by fencing with external tap and side access gate.
Useful Information
We have been advised by the vendor that the property is connected to all mains services.
EPC - C
Council Tax - Band D
This property is Freehold
Directions
From our office on 27 King Street proceed north out of Hereford at the end of Edgar Street at the roundabout take the first exit, proceed over the bridge to a mini roundabout then take the second exit on to Holmer Road follow to the end and at the roundabout take the third exit on to Roman Road, at the traffic lights turn left in to The Furlongs, follow the road for Red Norman Rise and then turn left into Bran Rose Way where the property can be found on the right hand side as indicated by our For Sale board.
Property Reference: 0000285
Property info
For more information about this property, please contact
Diamond Sales & Lettings, HR4 on +44 1432 644295 * (local rate)
Disclaimer
Property descriptions and related information displayed on this page, with the exclusion of Running Costs data, are marketing materials provided by Diamond Sales & Lettings, and do not constitute property particulars. Please contact Diamond Sales & Lettings for full details and further information. The Running Costs data displayed on this page are provided by PrimeLocation to give an indication of potential running costs based on various data sources. PrimeLocation does not warrant or accept any responsibility for the accuracy or completeness of the property descriptions, related information or Running Costs data provided here.



































.png)

