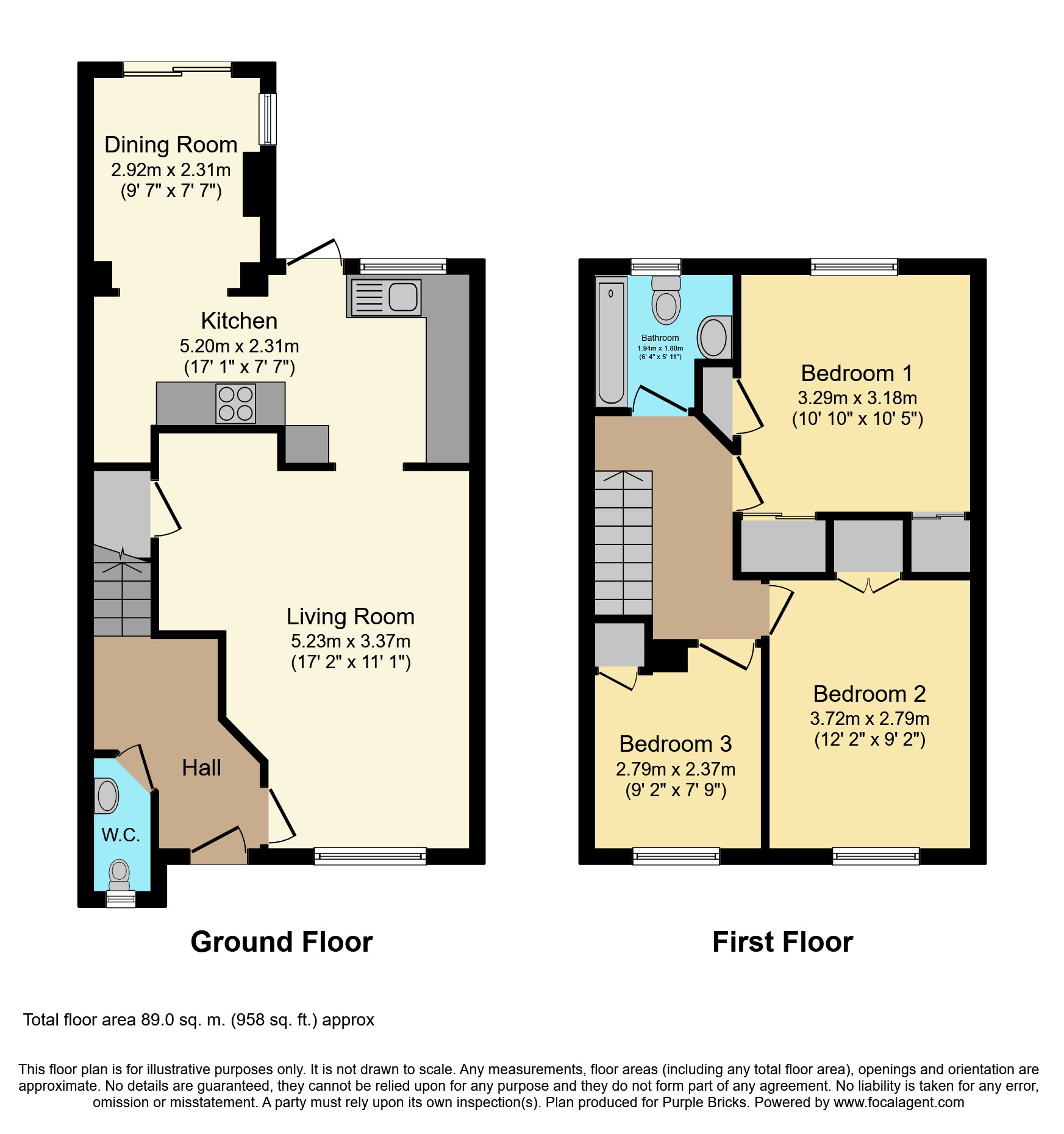Terraced house for sale in Medway Drive, Farnborough GU14
* Calls to this number will be recorded for quality, compliance and training purposes.
Property features
- Excellent cosmetic order
- Modern fitted kitchen
- Modern fitted bathroom
- Downstairs toilet
- Extended kitchen/diner
- Walking distance to schools & amenities
- Parking for 2 cars
Property description
Purplebricks are delighted to present to the market this beautifully presented modern 3 bedroom terraced home, ideal for first time buyers and young family's.
The property has been completely modernised by the owners, hardfloored downstairs, you enter into the separate hallway, where there is also the benefit of a downstairs toilet. There is a large living room which opens up into the kitchen/diner. Beautifully finished, the space has been extended offering a spacious modern kitchen/dining area.
Upstairs has been re-carpeted, and offers two double bedrooms and one single. The family bathroom, is also modern having been recently fitted.
There is driveway parking to the rear for 2 cars, with rear access to the garden. The garden itself offers a good degree of privacy, and offers easy maintenance having been laid to patio and artificial grass. There is also a shed for storage.
The location of the property provides a good balance between urban and rural, close to Cove brook, with the picturesque Hawley Lake just a short distance away. There is easy access to major roads and rail links, as well as being a 5 minute walk from a local bus route. Farnborough Town Centre is 2 miles away.
For buyers with children, the property falls within the school catchment area for Manor infant & junior schools along with Cove secondary School, with the former being just 5 mins away.
Living Room
17'2"x 11'1"
A bright and spacious living space, accommodating a large corner sofa, armchair and side units.
Kitchen
17'1"x 7'7"
Beautifully finished kitchen, offering a range of integral goods, and plenty of workspace and storage.
Dining Room
9'7"x 7'7"
Extended space with a pleasant aspect onto the rear garden. The room comfortably accommodates a 6 seated table. Would also alternatively make a good snug.
Bedroom One
10'10"x 10'5"
Main bedroom, accommodating a king-size bed, side tables and benefiting from built in wardrobe space.
Bedroom Two
12'2"x 9'2"
Second bedroom, accommodating a single bed and array of furniture. The room is a comfortable double bedroom, and has the added benefit of built in wardrobe space. Front aspect.
Bedroom Three
9'2"x 7'9"
Currently configured as a single bedroom, but would also make a great home office. The room also benefits from built in storage.
Bathroom
6'4"x 5'11"
A beautifully fitted bathroom, comprising a neutral 3 piece suite of cabinet mounted basin, low flush toilet and paneled bath with a fitted shower and screen. Rear aspect.
W.c.
Newly fitted WC
Disclaimer For Virtual Viewings
Some or all information pertaining to this property may have been provided solely by the vendor, and although we always make every effort to verify the information provided to us, we strongly advise you to make further enquiries before continuing.
If you book a viewing or make an offer on a property that has had its valuation conducted virtually, you are doing so under the knowledge that this information may have been provided solely by the vendor, and that we may not have been able to access the premises to confirm the information or test any equipment. We therefore strongly advise you to make further enquiries before completing your purchase of the property to ensure you are happy with all the information provided.
Property info
For more information about this property, please contact
Purplebricks, Head Office, B90 on +44 24 7511 8874 * (local rate)
Disclaimer
Property descriptions and related information displayed on this page, with the exclusion of Running Costs data, are marketing materials provided by Purplebricks, Head Office, and do not constitute property particulars. Please contact Purplebricks, Head Office for full details and further information. The Running Costs data displayed on this page are provided by PrimeLocation to give an indication of potential running costs based on various data sources. PrimeLocation does not warrant or accept any responsibility for the accuracy or completeness of the property descriptions, related information or Running Costs data provided here.




























.png)


