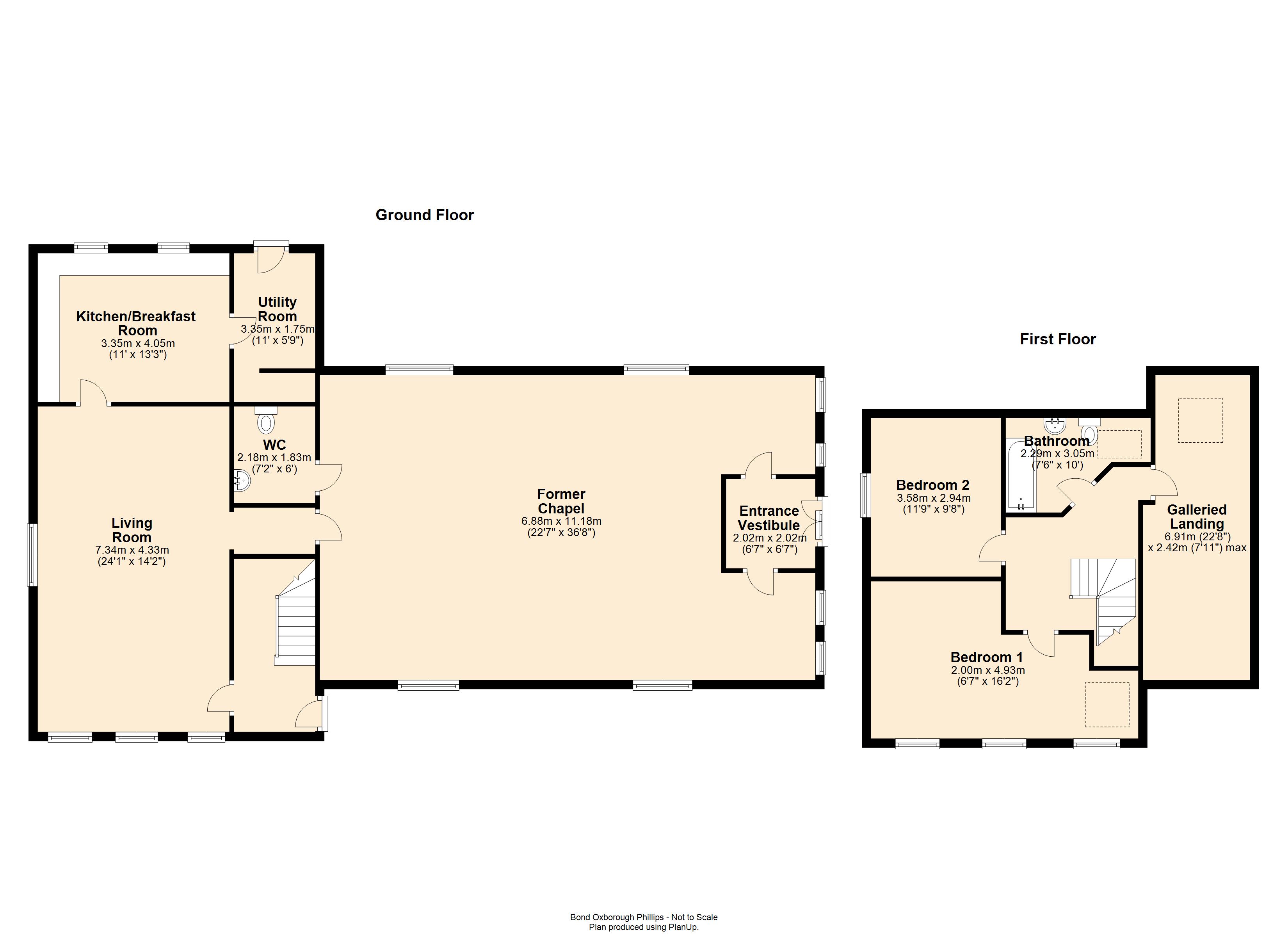Detached house for sale in Western Side, Clawton, Holsworthy EX22
* Calls to this number will be recorded for quality, compliance and training purposes.
Property features
- Former chapel and Sunday school
- 2 bedroom residence
- Development potential with the chapel subject to gaining the necessary permissions
- Quiet rural location
- Off road parking and gardens
- Superb rural views
- EPC rating - G
Property description
Situated in this quiet rural location close to sought after village of Ashwater is this rare and exciting opportunity to acquire this former chapel together with the old sunday school. The chapel dates back to 1879 with the former sunday school now providing a comfortable and spacious 2 bedroom residence, the chapel is currently used as a studio space, with great potential for development into further/ additional accommodation subject to gaining the necessary consents. Enclosed gardens, driveway providing off road parking and a useful outbuilding. EPC=G.Ashwater is a small friendly village centred around its traditional picturesque green which is bordered at one end by a popular local Inn and at the other by the historic Parish Church. Amenities include a community Shop/Post Office, nearby Primary School and a most impressive/well supported modern Village Hall. The village is surrounded by rolling Devon farmland with the nearby bustling market town of Holsworthy which has a weekly Pannier Market, good range of national and local shops together with a Waitrose supermarket, bp filling station, Marks & Spencers Simply Food and Wild Bean Café. There are a whole range of amenities within the town including a heated swimming pool, sports hall, bowling green, cricket club, 18 hole golf course, etc. Bude on the North Cornish coast is some 16 miles, and Cornwall’s Ancient Capital of Launceston and the A30 is some 9 miles. Roadford Lake Watersports Centre is about 5 miles.<br/><br/><b>Directions</b><br/>From Holsworthy proceed on the A388 towards Launceston and upon reaching the village of Clawton turn right. Follow this road for 1.5 miles and upon reaching Corfcott Green turn left at the 'T' junction. Proceed along this country road for a short distance whereupon the property will be found on the right hand side.
Entrance Porch
Living Room (24' 1" x 14' 2")
A spacious dual aspect room with windows to front and side elevations. Ample space for a large living room suite and dining room table and chairs if required. Door to chapel.
Kitchen / Breakfast Room (13' 3" x 11' 0")
A fitted kitchen comprises a range of base and wall mounted units with work surfaces over incorporating a 1 1/2 sink drainer unit with mixer taps. Space for cooker and tall fridge/ freezer. Plumbing and recess for washing machine and dishwasher. Window to rear elevation. Ample space for a breakfast table and chairs.
Utility Room (11' 0" x 5' 9")
Space for tumble dryer and freezer. Floor mounted oil fired central heating boiler supplying domestic hot water and heating system. Door to rear elevation. Walk in pantry cupboard.
First Floor
Bedroom 1 (19' 9" x 11' 8")
A spacious master bedroom with triple lancet windows to front elevation.
Bedroom 2 (11' 9" x 9' 5")
A double bedroom with window to side elevation.
Bathroom (10' 0" x 7' 6")
A fitted three piece suite comprises an enclosed panelled bath, close coupled WC and wash hand basin. Skylight window to rear elevation.
The Former Chapel (36' 8" x 22' 7")
A light and airy space for a huge amount of potential. Currently used as a dance studio, with a wealth of natural light provided from the large lancet windows, exposed floorboards. Vaulted ceilings with exposed ornate 'A' frame timbers. Original entrance vestibule.
WC (11' 0" x 5' 9")
Disabled access, with a close coupled WC and wash hand basin.
First Floor Galleried Landing
Outside
The property is approached via an entrance driveway providng ample off road accessed via a 5 bar gate. The gardens surround the property and are principally laid to lawn with a variety of mature shrubs and plants, with original stone walling bordering. Outbuilding with sliding vehicle entrance door. 29'2 x 19'9.
Services
Mains electricity and water. Oil fired central heating. Private drainage situated in the back corner of the garden.
Council Tax Band
Property info
For more information about this property, please contact
Bond Oxborough Phillips - Holsworthy, EX22 on +44 1409 251039 * (local rate)
Disclaimer
Property descriptions and related information displayed on this page, with the exclusion of Running Costs data, are marketing materials provided by Bond Oxborough Phillips - Holsworthy, and do not constitute property particulars. Please contact Bond Oxborough Phillips - Holsworthy for full details and further information. The Running Costs data displayed on this page are provided by PrimeLocation to give an indication of potential running costs based on various data sources. PrimeLocation does not warrant or accept any responsibility for the accuracy or completeness of the property descriptions, related information or Running Costs data provided here.




































.png)