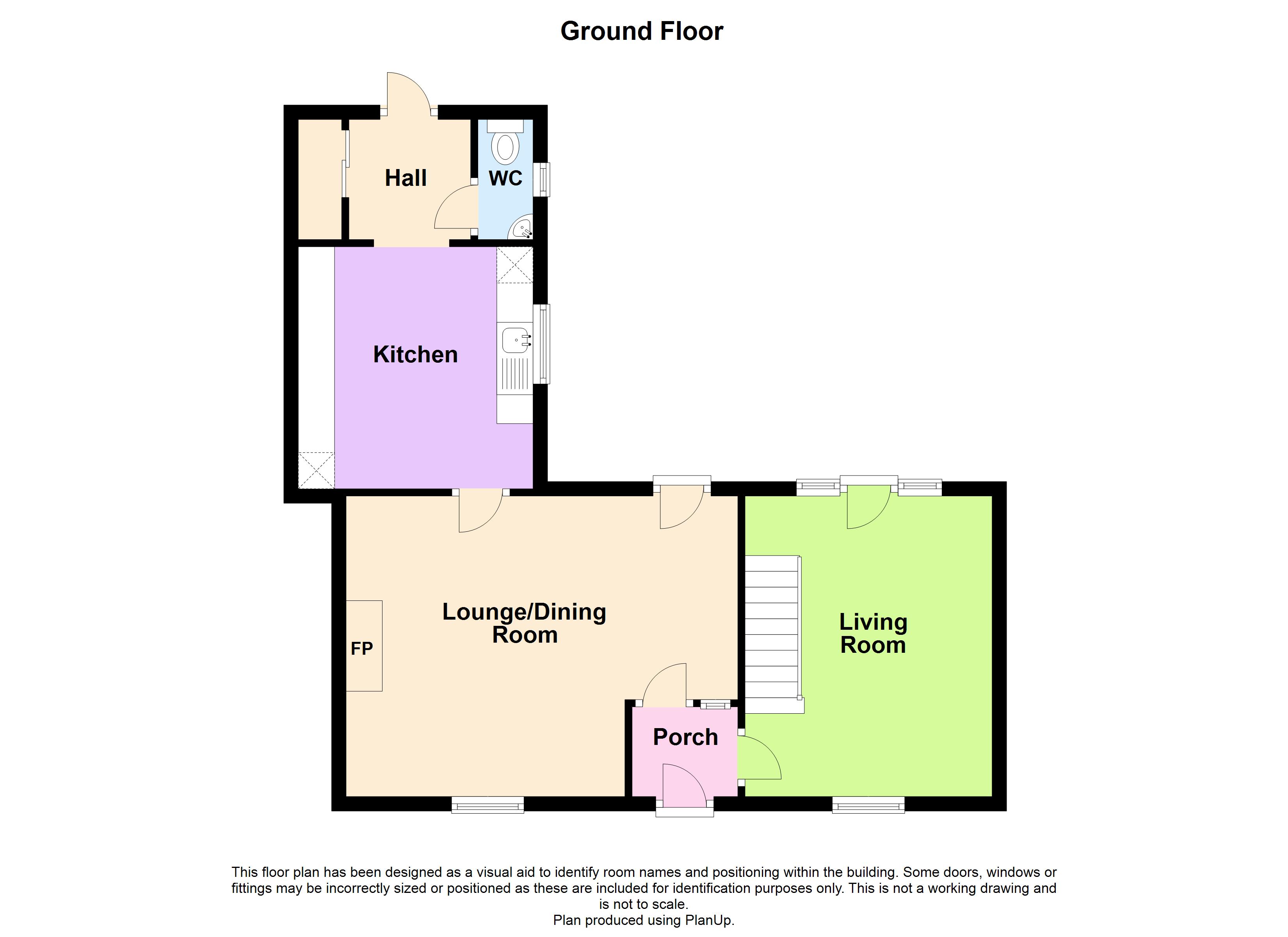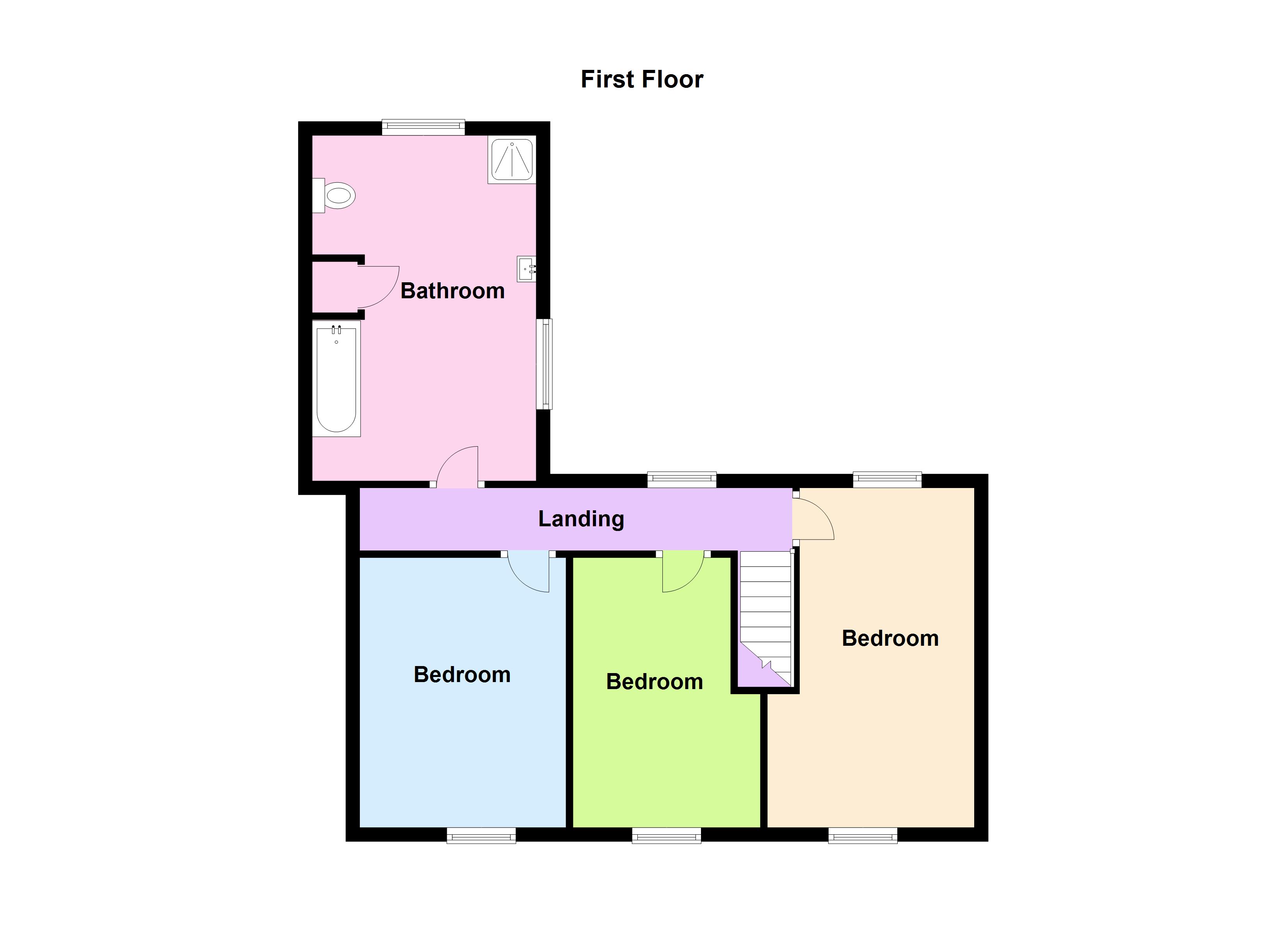Terraced house for sale in Angle Village, Angle, Pembroke SA71
* Calls to this number will be recorded for quality, compliance and training purposes.
Property features
- ** no onward chain **
- - 3 Bedroom Terraced House
- - Large Enclosed Rear Garden
- - Ideal Family Home
- - Sought After Village Location
- ** grade II listed **
Property description
12 Angle Village is a Grade II listed, 3 bedroom terraced house with a beautifully presented garden overlooking country views. Angle Village is a short drive to Freshwater West and Angle Bays, where there are stunning golden sandy beaches and stunning views. This lovely old house stands within beautiful countryside, yet is only a 10-15 minute drive into Pembroke town. Some of the most beautiful scenery, coastal walks and beaches are easily accessible within the South Pembrokeshire National Park such as Angle, Freshwater West, Broad Haven, Bosherston Lilly Ponds to name a few.
Layout comprises: Entrance porch, lounge/diner, kitchen, utility, dining/reception, stairs leading to: First floor landing, 3 generous double bedrooms and a 17' bathroom! Externally the property benefits from a fenced in enclosed rear garden decorated beautifully with an array of plants and shrubs, a generous patio area perfect for outside furniture to enjoy the sun with an alfresco evening, steps leading to a raised area mainly laid to lawn with a gravel footpath leading to a large storage shed.
Entrance Porch:
Part obscure glazed entrance door to front, part glazed door to lounge, laminate flooring.
Lounge/Diner: (5.2m x 4.27m)
Part glazed door to rear, window to rear, window to front, stone featured open fireplace, stone hearth, free standing electric fire, 2 radiators, laminate flooring.
Kitchen: (3.33m x 3.23m)
Window to side aspect, fitted kitchen wall and base units incorporating Belfast sink, space for fridge/freezer, part tiled walls, tiled flooring.
Utility Room: (2.18m x 1.68m)
Part glazed door to rear garden, window to side aspect, fitted wall and base units, tiled flooring. Boiler Room: 5'6" x 2'10 in utility with oil fuelled boiler.
Dining/Lounge/Bedroom: (4.4m x 3.43m)
French opening patio door to rear, radiator, laminate flooring, stairs leading to:
First Floor Landing:
Access to loft, carpeted flooring.
Bedroom 3: (4.88m x 2.51m)
Window to front, window to rear, radiator, carpeted flooring.
Bedroom 2: (3.91m x 2.74m)
Window to front, radiator, carpeted flooring.
Bedroom 3: (3.89m x 3.3m)
Window to front, radiator, carpeted flooring.
Bathroom: (5.28m x 3.23m)
Obscure window to rear, window to side aspect, suite comprising: WC, wash hand basin, bath tub, corner glazed mains shower unit with respatex walls, cupboard with hot water tank, part tiled walls, laminate flooring.
Externally:
The property benefits from a fenced in enclosed rear garden decorated beautifully with an array of plants and shrubs, a generous patio area perfect for outside furniture to enjoy the sun with an alfresco evening, steps leading to a raised area mainly laid to lawn with a gravel footpath leading to a large storage shed. The garden overlooks stunning country views.
Services:
Council Tax Band: D. We are advised that mains water, electric and drainage are connected. Oil fuelled central heating, oil tank situated in the garden.
Directions:
Proceed around the one way system following around the back of the town. After passing the grove school on your left hand side, take the immediate left Sign posted towards Angle, up towards St. Daniels hill. After passing the brow of the hill, take the next turning right sign posted toward Angle. Follow this road for approx. 7 - 8 Miles. Upon entering the coastal village of Angle, take the turning left into the village centre, and the property is next door to the local village store and will be indicated by one of our For Sale boards.
Property info
For more information about this property, please contact
FBM - Pembroke Sales, SA71 on +44 1646 418976 * (local rate)
Disclaimer
Property descriptions and related information displayed on this page, with the exclusion of Running Costs data, are marketing materials provided by FBM - Pembroke Sales, and do not constitute property particulars. Please contact FBM - Pembroke Sales for full details and further information. The Running Costs data displayed on this page are provided by PrimeLocation to give an indication of potential running costs based on various data sources. PrimeLocation does not warrant or accept any responsibility for the accuracy or completeness of the property descriptions, related information or Running Costs data provided here.






































.png)

