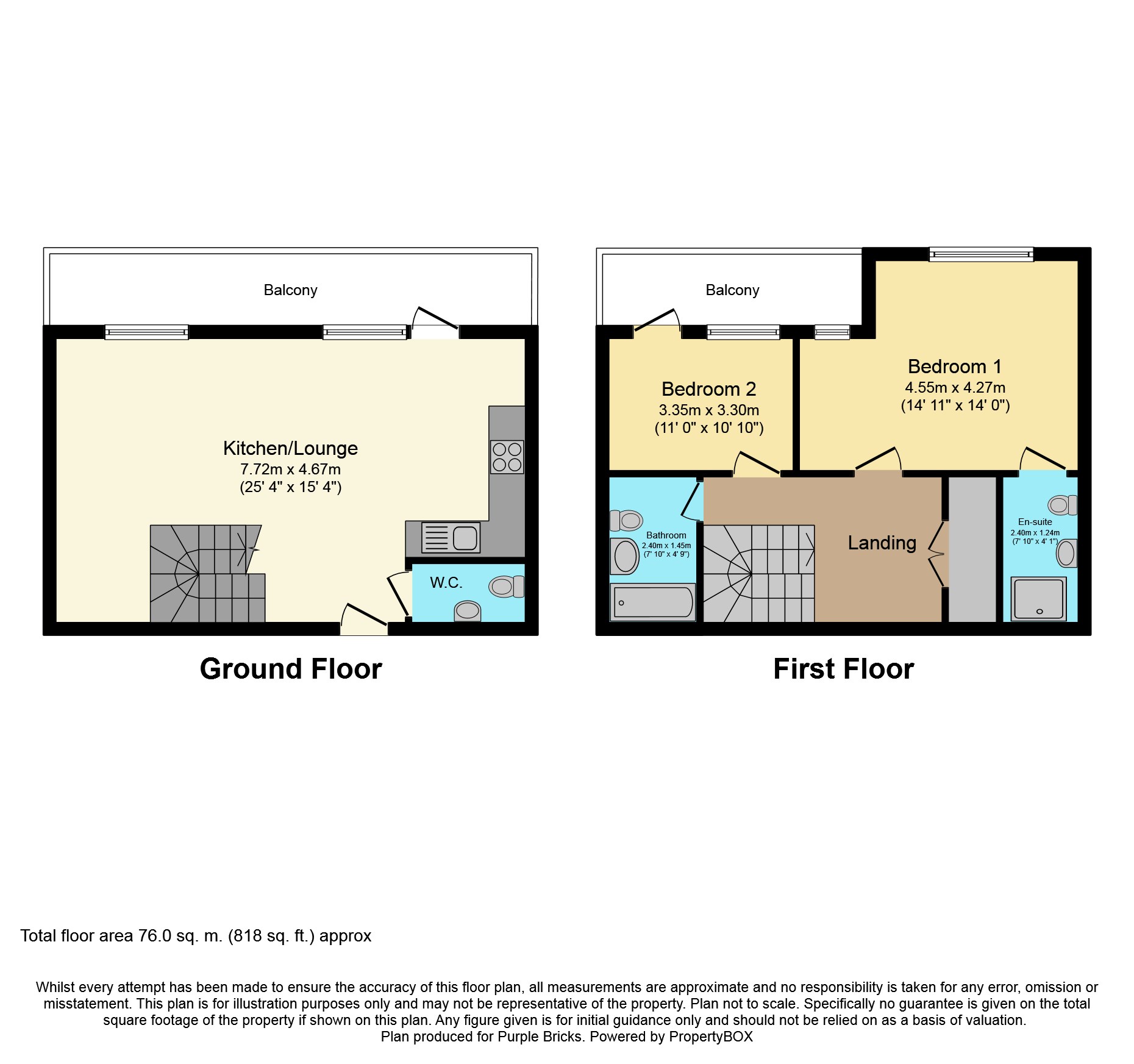Flat for sale in College Street, Southampton SO14
* Calls to this number will be recorded for quality, compliance and training purposes.
Property features
- Duplex penthouse apartment
- Large open plan lounge / diner
- Stunning city views
- Two double bedrooms
- Two balconies
- Under croft parking
- Immaculate modern finish throughout
- One bathroom
- One ensuite
- Double glazed
Property description
Purplebricks Southampton are delighted to offer to the market this immaculately presented, 2 bedroom penthouse apartment located in the heart of Southampton City centre.
The duplex apartment boasts stunning city views which can be appreciated from two balconies. The flat also benefits from a large open plan lounge/diner, a modern kitchen, two large double bedrooms, one of which has en suite and under croft parking.
Perfectly located, the property is just a short drive to Southampton high street, Southampton and Solent universities, Central train station and the M3 & M27 motorway links. Close by are the bars and restaurants of Oxford Street and Ocean Village Marina.
An internal viewing is thoroughly recommended in order to appreciate exactly what this beautiful duplex apartment has to offer.
The property does not currently have a EWS1 certificate but funded works currently underway. Not withstanding the cladding, which is being rectified.
** To book a viewing, simply open the brochure at the bottom of the description & click 'book a viewing'. Available 24/7 **
Lounge / Kitchen
25'04" x 15'04"
The upstairs open plan living area is made up of floor to ceiling double glazed windows allowing for plenty of natural light, wood effect laminate flooring throughout, skimmed ceilings, access to the balcony and electric wall mounted radiators.
Kitchen
The modern, fitted kitchen is made up of a number of integrated white goods including: Dishwasher, washing machine, electric hob and oven.
Upstairs W.c.
The upstairs WC is made up of wood effect laminate flooring, ceramic hand wash basin, skimmed ceiling, wall mounted radiator and WC.
Master Balcony
Stunning south facing views from the balcony overlooking the communal gardens and south of the city centre, with sunshine throughout the day.
Master Bedroom
14'11" x 14'00"
The master bedroom consists of built in storage, fitted carpets, double glazed south facing windows, skimmed ceiling, a wall mounted radiator and en-suite.
Bedroom Two
11'00" x 10'10"
The second bedroom again consists of fitted carpet, skimmed ceiling, wall mounted radiator, south facing double glazed windows as well as access to the second balcony.
Family Bathroom
The impressively spacious family bathroom consists of a wood effect laminate flooring, wall mounted radiator, skimmed ceiling, wood effect laminate flooring, hand wash basin, WC and bath.
Communal Gardens
There are communal gardens, available for everyone to use, accessible via the lower floors.
Underground Parking
The property comes with one parking space which is located in an underground private car park.
Property Ownership Information
Tenure
Leasehold
Council Tax Band
A
Annual Ground Rent
£250.00
Ground Rent Review Period
No review period
Annual Service Charge
£3,500.00
Service Charge Review Period
Every 1 year
Lease End Date
29/12/2136
Disclaimer For Virtual Viewings
Some or all information pertaining to this property may have been provided solely by the vendor, and although we always make every effort to verify the information provided to us, we strongly advise you to make further enquiries before continuing.
If you book a viewing or make an offer on a property that has had its valuation conducted virtually, you are doing so under the knowledge that this information may have been provided solely by the vendor, and that we may not have been able to access the premises to confirm the information or test any equipment. We therefore strongly advise you to make further enquiries before completing your purchase of the property to ensure you are happy with all the information provided.
Property info
For more information about this property, please contact
Purplebricks, Head Office, B90 on +44 24 7511 8874 * (local rate)
Disclaimer
Property descriptions and related information displayed on this page, with the exclusion of Running Costs data, are marketing materials provided by Purplebricks, Head Office, and do not constitute property particulars. Please contact Purplebricks, Head Office for full details and further information. The Running Costs data displayed on this page are provided by PrimeLocation to give an indication of potential running costs based on various data sources. PrimeLocation does not warrant or accept any responsibility for the accuracy or completeness of the property descriptions, related information or Running Costs data provided here.



























.png)


