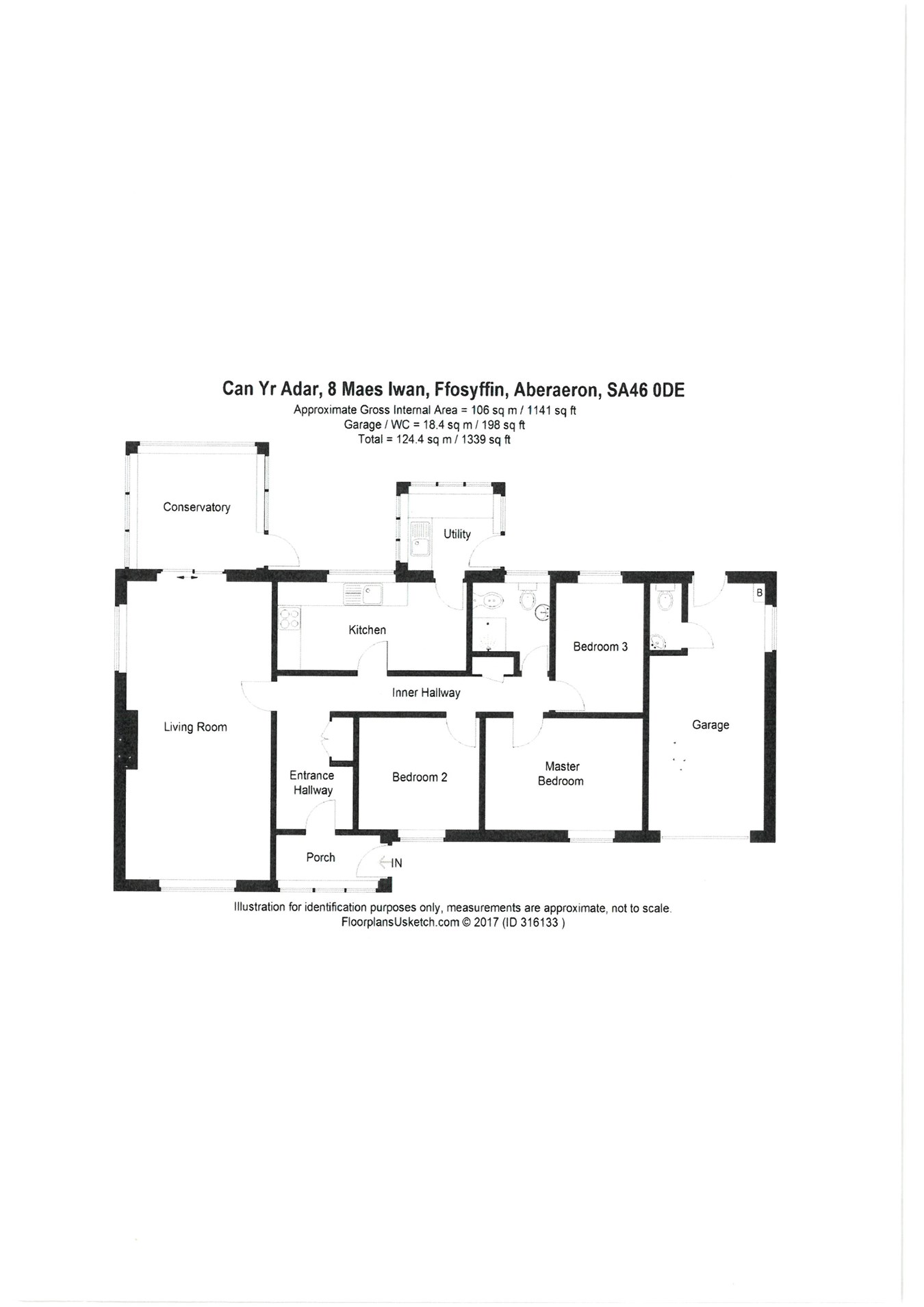Detached bungalow for sale in 8 Maes Iwan, Ffosyffin, Aberaeron SA46
* Calls to this number will be recorded for quality, compliance and training purposes.
Property features
- Appealing Detached 3 bed Bungalow with garage and lovely garden.
- Only 1 Mile from Aberaeron.
- Nicely Presented with a lovely sunny garden.
- Rear garden
- Garage
Property description
The Accommodation provides : Front Porch, Ent Hall, Spacious Lounge/Dining Room, Conservatory, Inner Hallway, Kitchen/Breakfast Room, Porch/Utility Room, 3 Double Bedrooms, Bathroom/Shower Room and w.c Attached Single Garage, Outside w.c. Cedarwood Garden Shed. Greenhouse.
Located at Henfynyw, Ffosyffin, easy reach of bus stop and A487 coast road, less than a mile from the Georgian Harbour town of Aberaeron with its comprehensive range of shopping and schooling facilities. An easy reach of the larger marketing and amenity centres of Aberystwyth, Cardigan and Lampeter.
We are advised that the proeprty benefits form mains Electricity, Water, Drainage. Oil Fired Central Heating.
Appealing Detached 3 bed Bungalow with garage and lovely garden. Near Aberaeron.
The accommodation
Front Storm Porch
In hardwood effect upvc double glazing. Upvc double glazed entrance door leads to -
Entrance Hall
With central heating radiator, built in cloak cupboard.
Spacious Lounge/Dining Room
25' 2" x 11' 1" (7.67m x 3.38m) with 3 central heating radiators, fireplace currently housing an lpg Gas Realflame fire with granite and hardwood surround.
Patio doors to -
Rear Conservatory
9' 11" x 9' 9" (3.02m x 2.97m) in hardwood effect upvc double glazing with tiled floor and central heating radiator, door to garden.
18ft Inner Hallway
with central heating radiator, built in airing cupboard with central heating radiator, spring ladder access to -
Well Insulated Loft
Partly boarded for storage.
Kitchen
15' 8" x 7' 5" (4.78m x 2.26m) fitted with a basic range of floor and wall units with Formica working surfaces, stainless steel single drainer sink unit with mixer taps, appliance space, partly tiled walls, central heating radiator.
Rear Porch/Utility Room
7' 2" x 6' 4" (2.18m x 1.93m) with tiled floor, stainless steel sink unit, appliance space with plumbing for automatic washing machine. Rear exterior door.
Front Double Bedroom 1
13' 2" x 9' 5" (4.01m x 2.87m) with central heating radiator.
Rear Double Bedroom 2
10' 9" x 7' 4" (3.28m x 2.24m) with central heating radiator.
Front Double Bedroom 3
9' 11" x 9' 4" (3.02m x 2.84m) with central heating radiator.
Bathroom
6' 6" x 5' 6" (1.98m x 1.68m) half tiled with a White suite providing a shower cubicle with a Mira shower (no bath) pedestal wash hand basin with shaver light and point over, low level flush toilet and bidet, central heating radiator.
Note -
All windows are fitted with vertical blinds.
Externally
Attached Garage
20' 8" x 9' 5" (6.30m x 2.87m) with up and over door, power and light connected recently installed oil fired central heating combi boiler and an integral toilet and wash hand basin.
To Front
The property has a wide tarmacadamed forecourt with parking for several vehicles. Gravelled front forecourt and shrubbery area. Paths surround the bungalow and to one side is a storage space for a small trailer etc.
At the Rear
The property enjoys a lovely level spacious garden, nicely matured and well stocked providing various grassed areas and an abundance of shrubs, flower borders, ornamental trees, young orchard with Apple, Pear and Plum trees. Patio and sitting out areas. Aluminium Greenhouse. Cedarwood Garden Shed. Oil storage tank. Outside water tap and outside power points.
Property info
For more information about this property, please contact
Morgan & Davies, SA46 on +44 1545 630980 * (local rate)
Disclaimer
Property descriptions and related information displayed on this page, with the exclusion of Running Costs data, are marketing materials provided by Morgan & Davies, and do not constitute property particulars. Please contact Morgan & Davies for full details and further information. The Running Costs data displayed on this page are provided by PrimeLocation to give an indication of potential running costs based on various data sources. PrimeLocation does not warrant or accept any responsibility for the accuracy or completeness of the property descriptions, related information or Running Costs data provided here.






























.gif)

