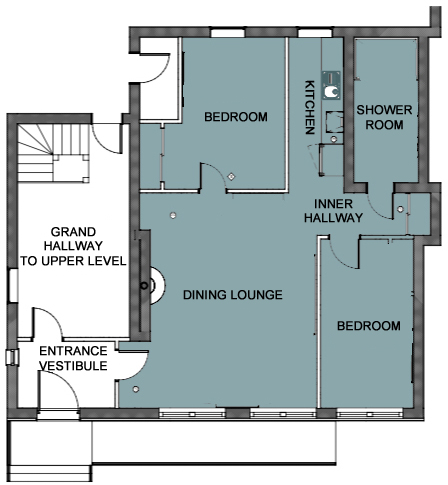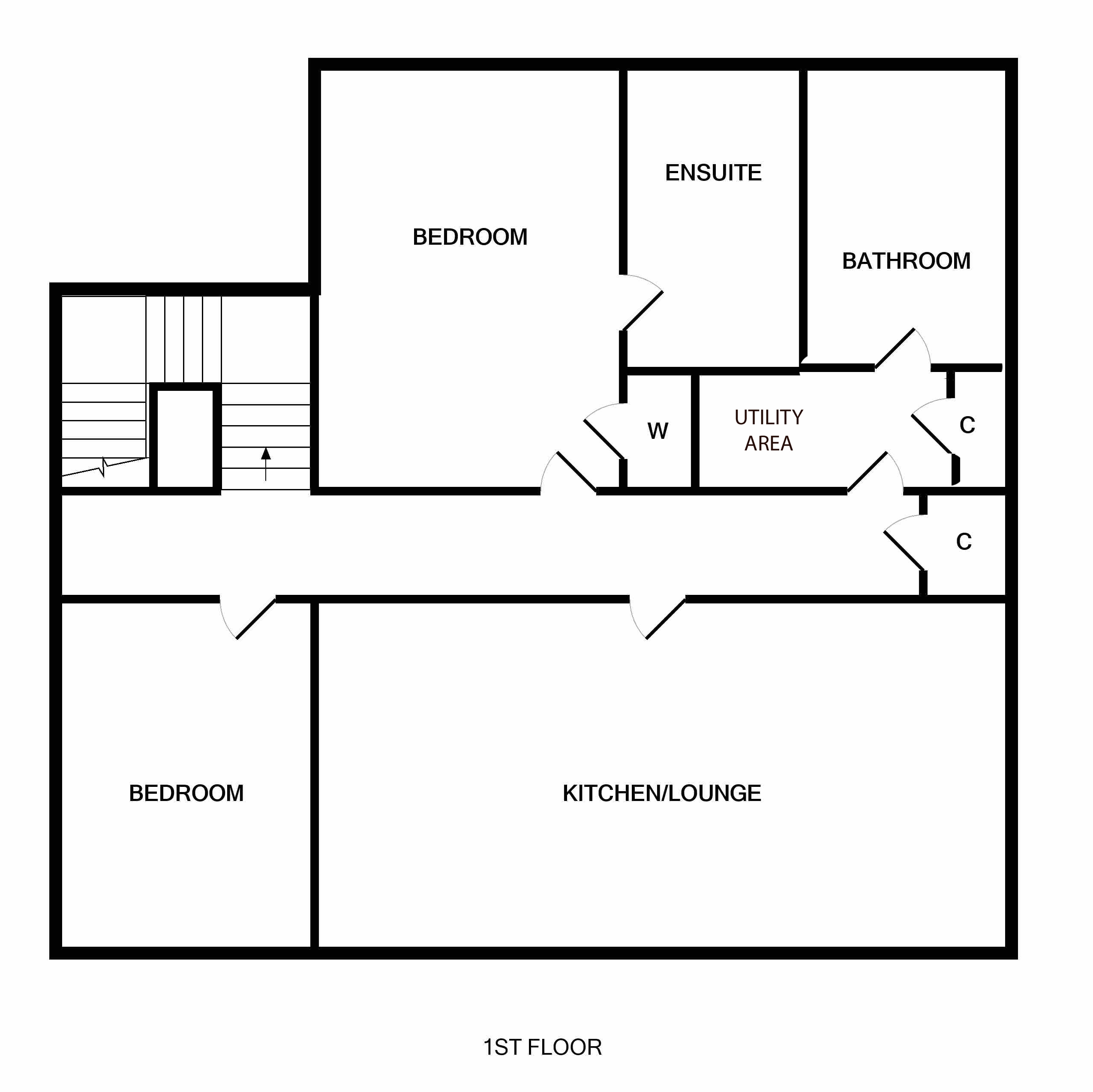End terrace house for sale in Mallaig PH41
* Calls to this number will be recorded for quality, compliance and training purposes.
Property features
- Exceptional, Modern Bank Conversion
- Refurbished Townhouse with Views over the Harbour
- Entrance Vestibule & Grand Hallway
- Ground Floor - Dining Lounge, Kitchen, 2 Double Bedrooms & a Shower Room
- Upper Floor - Open-Plan Lounge, Kitchen & Dining Area, 2 Bedrooms (1 En-Suite)
- Family Bathroom. Utility Area
- Oil Fired Central Heating & Double Glazing
- EPC Rating: C 69
Property description
An exceptional, modern bank conversion, located in the charming port of Mallaig, with views over the harbour. Maoldon Bank forms a stunning home, comprising essentially two separate properties, ideal for a flexible family home, or an exciting business opportunity.
Dating back to 1932, Maoldon Bank has been thoughtfully renovated to create a luxurious home, boasting impressive features with high-end specification fixtures and fittings.
Maoldon Bank forms a charming former bank, which in recent years has been modernised and refurbished to create a superb and impressive townhouse, comprising essentially two separate homes, located in the heart of Mallaig and enjoying direct views over the centre to the busy fishing port.
In excellent order both internally and externally, the property benefits from newly installed double glazed window units, and oil fired central heating, whilst the ground floor bedrooms have additional electric heaters. The first floor of the property was completely refurbished to create a stunning family home and boasts a feature pitch pine staircase, bespoke stone and oak fireplace, solid cream wood kitchen units with quartz work surfaces, modern bathrooms and oak flooring, whilst retaining the charm of the original wooden doors.
The ground floor has also recently been renovated, providing a flexible second home, ideal perhaps as further residential accommodation for extended family, or as an exciting business opportunity, in a very buoyant self-catering market. The welcoming bright dining lounge, complete with multi-fuel stove, striking tiled brick wall, oak clad beam, oak flooring and original John Tann safe, is a most attractive feature, and sets the tone for the remainder of the property. The original vault is still located here, and has been transformed in to a contemporary shower room, complete with original John Tann's vault door. The spacious accommodation on offer would also provide the successful purchasers with an idyllic holiday retreat.
Garden
Externally, the property offers a gravelled parking area and garden shed, offset with well stocked, raised flowerbeds, a paved patio area, and wood store.
Location
Mallaig is a popular west coast village, situated at the end of the "Road to the Isles" from Fort William to Mallaig. With its coastal situation, it is an ideal location from which to explore this extremely attractive part of the Highlands. Ferries operated by Caledonian MacBrayne and Western Isles Cruises sail from the port to Armadale on the Isle of Skye, Inverie in Knoydart, and the Isles of Rùm, Eigg, Muck, and Canna. The village itself has hotels, restaurants, shops, superb bakery, gallery, primary and secondary schools, while further facilities are available in Fort William, to which there is a link by both road and rail, including the Jacobite Steam Train.
Accommodation Dimensions
Ground Floor
Entrance Vestibule 2.0m x 1.9m
Grand Hallway
Rear Vestibule
Dining Lounge 6.0m x 5.7m
Bedroom 4.1m x 2.5m
Inner Hallway Area 3.2m x 1.2m
Kitchen 4.4m x 1.5m
Bedroom 4.7m x 2.6m
Shower Room 2.7m x 1.5m (with additional space to create a Sauna)
Upper Level
Landing
Bedroom 4.2m x 3.5m
En-Suite Shower Room 2.9m x 1.8m
Utility Area 2.4m x 1.5m
Bathroom 2.7m x 1.9m
Open-Plan Lounge, Kitchen & Dining Room 6.7m x 4.8m
Bedroom 4.8m x 3.0m
Travel Directions
From Fort William, travel on the A830 Road to the Isles to Mallaig for 45 miles. When entering the village, turn right at the roundabout, past the Co-op and continue straight ahead. Maoldon Bank is located on the right hand side. There is private parking located to the rear of the property.
Property info
For more information about this property, please contact
MacPhee & Partners LLP, PH33 on +44 1397 528975 * (local rate)
Disclaimer
Property descriptions and related information displayed on this page, with the exclusion of Running Costs data, are marketing materials provided by MacPhee & Partners LLP, and do not constitute property particulars. Please contact MacPhee & Partners LLP for full details and further information. The Running Costs data displayed on this page are provided by PrimeLocation to give an indication of potential running costs based on various data sources. PrimeLocation does not warrant or accept any responsibility for the accuracy or completeness of the property descriptions, related information or Running Costs data provided here.




















































.png)