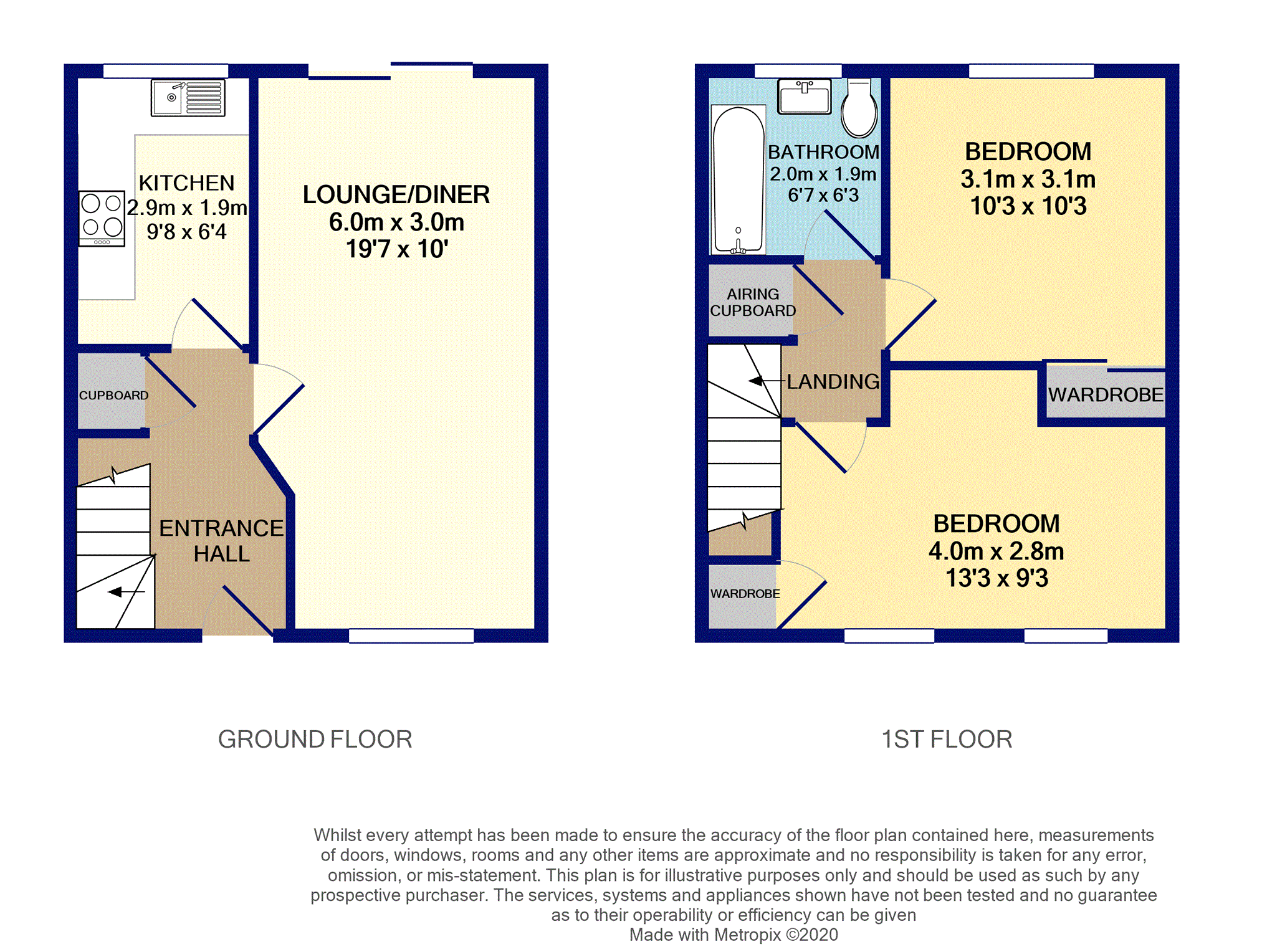Semi-detached house for sale in Headingley Close, Basildon SS13
* Calls to this number will be recorded for quality, compliance and training purposes.
Property features
- Beautifully presented family home
- Great view overlooking a 'village green' with pond
- Two spacious double bedrooms
- Spacious lounge/diner
- Fitted kitchen
- Superb family bathroom
- Double glazed
- Central heating
- South facing rear garden
- Detached garage/gym, own driveway & parking
Property description
Beautifully presented --
spacious two double bedroom family home. --
good size south facing rear garden. --
Detached garage/gym--
sought-after & quiet location
Viewing:
The Seller has indicated that viewings should only be requested from buyers who are in a proceedable position.
To book or request a viewing just click on the brochure link below & hit the ‘Book a Viewing’ button 24 hours a day or if you are on a smart phone visit and click to view. It's that simple!
Features
Double glazed entrance door to:
Entrance hall:
Wood laminate floor, double glazed window to front, radiator, below stairs storage cupboard, stairs to 1st floor
Fitted kitchen: 9'8 x 6'4
Wood laminate floor, range of fitted base and wall mounted cabinets with ash wood effect worktops, tiled splash backs, integrated AEG gas hob with oven below and cooker hood over, inset stainless steel sink with mixer tap, plumbed for washing machine, space for fridge and freezer, cupboard houses Potterton gas combination boiler, double glazed window to rear
Lounge/dining room: 19'7 x 10'
Two radiators, double glazed window with made-to-measure fitted blind to front, double glazed sliding door to rear garden and patio
First floor landing:
Built-in airing cupboard, access to loft
Bedroom: 13'3 x 9'3 max
Radiator, built-in wardrobe, two double glazed windows with made-to-measure blinds to front
Bedroom: 10'3 x 10'3
Radiator, built-in double wardrobe with mirrored sliding doors, double glazed window to rear
Family bathroom/WC: 6'7 x 6'3
Tiled floor and walls, chrome ladder style radiator, dual flush WC, vanity wash basin with mixer tap and drawers below, panelled bath with mixer tap, fitted shower and screen, electric shaver point, extractor fan, double glazed window to rear
Front:
Shingled, low maintenance frontage, own driveway with parking, lovely view to the front overlooking a 'Village Green' with pond.
Detached garage/Gym:
Currently converted to gymnasium, Insulated and power and light connected, door to garden
Good size L-shaped rear garden:
Paved patio, laid to lawn, access gate to front, fenced to boundaries
View
The Seller has indicated that viewings should only be requested from buyers who are in a proceedable position.
To book or request a viewing just click on the brochure link below & hit the ‘Book a Viewing’ button 24 hours a day or if you are on a smart phone visit and click to view. It's that simple!
Disclaimer For Virtual Viewings
Some or all information pertaining to this property may have been provided solely by the vendor, and although we always make every effort to verify the information provided to us, we strongly advise you to make further enquiries before continuing.
If you book a viewing or make an offer on a property that has had its valuation conducted virtually, you are doing so under the knowledge that this information may have been provided solely by the vendor, and that we may not have been able to access the premises to confirm the information or test any equipment. We therefore strongly advise you to make further enquiries before completing your purchase of the property to ensure you are happy with all the information provided.
Property info
For more information about this property, please contact
Purplebricks, Head Office, B90 on +44 24 7511 8874 * (local rate)
Disclaimer
Property descriptions and related information displayed on this page, with the exclusion of Running Costs data, are marketing materials provided by Purplebricks, Head Office, and do not constitute property particulars. Please contact Purplebricks, Head Office for full details and further information. The Running Costs data displayed on this page are provided by PrimeLocation to give an indication of potential running costs based on various data sources. PrimeLocation does not warrant or accept any responsibility for the accuracy or completeness of the property descriptions, related information or Running Costs data provided here.





























.png)


