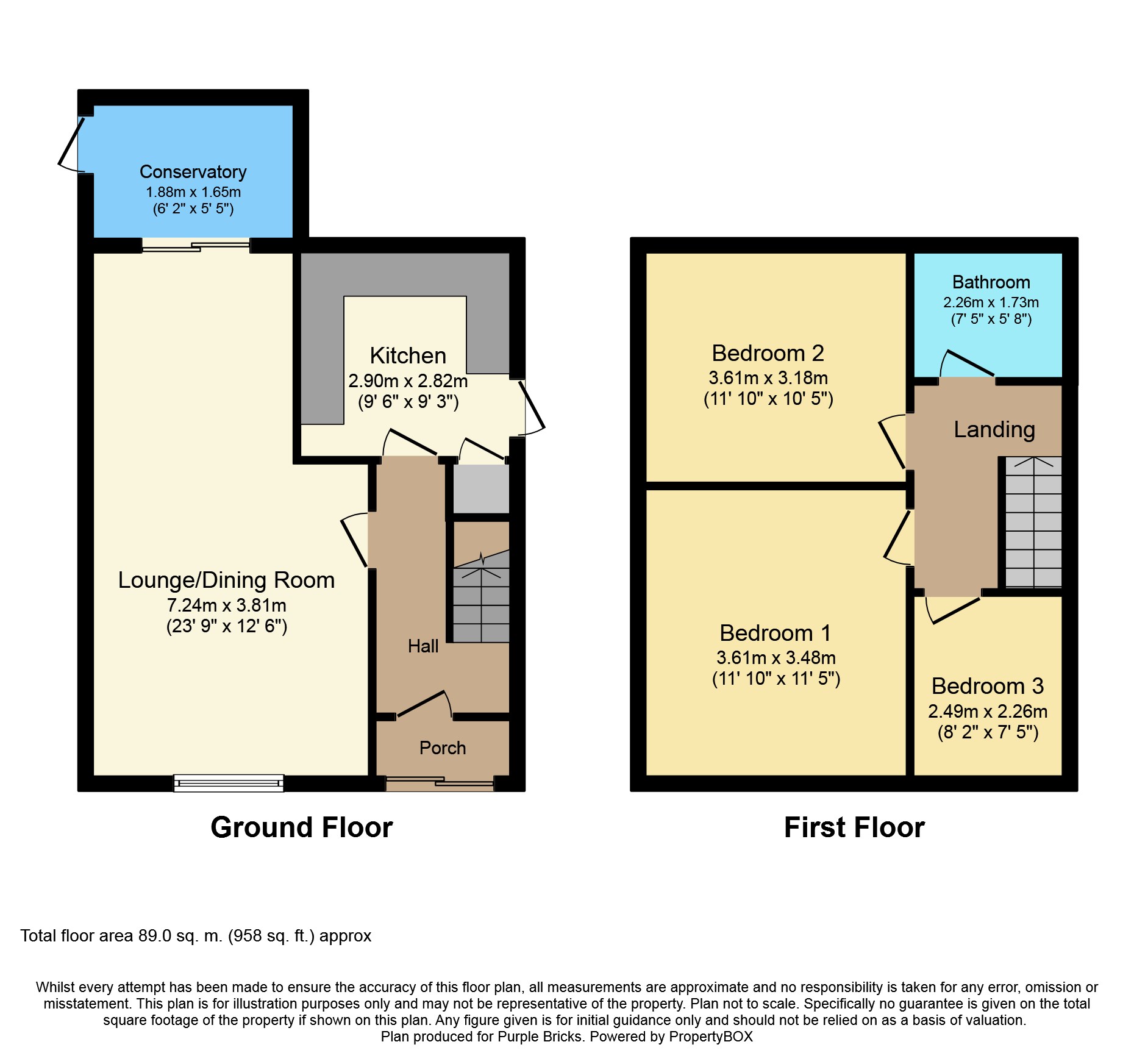Semi-detached house for sale in Chadwick Close, Coventry CV5
* Calls to this number will be recorded for quality, compliance and training purposes.
Property features
- Three bedrooms
- Fantastic views
- Spacious lounge dining room
- Recently landscaped rear garden
- Sun room
- Immaculate throughout
- Popular location
- On road parking
- New bathroom
Property description
A semi-detached family home situated within the quiet and sought-after location of Eastern Green. Highly maintained and offering so much potential to extend - served with an abundance of amenities an internal inspection is highly recommended to appreciate the accommodation this family dwelling has to offer. The accommodation briefly comprising spacious, recently decorated entrance hallway, fitted kitchen, through lounge/dining room, sunroom with access to a downstairs w.c and rear garden, this completes the ground floor accommodation. The first floor boasts three superb sized bedrooms and a brand-new bathroom. New uPVC double glazing windows, internal and external doors have been fitted throughout. The property is gas central heated via modern combination boiler system (both where specified). Externally this property offers side entry leading to the rear. To the rear is a spacious recently landscaped south facing garden which is mainly laid to lawn split over two levels recently decked patio area with rear access. Ample on road parking to the front of the property. Do not miss this opportunity! Book your appointment online now @Purplebricks.co.uk
Entrance Hallway
New uPVC front door, recently decorated, understairs storage and a gas central heating radiator. Side window and recently fitted laminate flooring. Doors to
Lounge/Dining Room
Having a large, double-glazed window to the front, this property offers privacy with it being elevated from the road. The lounge/diner provides a spacious living space with recently fitted laminate flooring and modern décor. Patio doors to the rear with access to sunroom and downstairs w.c. Two gas central heating radiators.
Kitchen
Comprising a range of wall, drawer and base units with worktop over space incorporating a one/half bowl wash basin, tiled splash backs, tiled flooring, extractor, plumbing facilities for washing machine and dishwasher, ample storage via a pantry, a new double glazed window and new patio door to the side elevation.
Landing
Recently decorated, having loft hatch access and new double glazed window to side elevation .
Bedroom One
With attractive views and total privacy, this larger than average bedroom has recently fitted carpets and modern décor. Having a new large, double-glazed window to front elevation and a gas central heating radiator.
Bedroom Two
Recently fitted carpet and modern décor. Having new double-glazed window to rear elevation and a gas central heating radiator.
Bedroom Three
Enough room to fit a double bed, modern décor. Having new double-glazed window to front elevation and a gas central heating radiator.
Bathroom
Brand new, beautiful three-piece suite with double ended bath, wall hung wash basin, w.c, fully tiled, luxury vinyl flooring, extractor, touch mirror and a new opaque double glazed window to rear elevation.
Rear Garden
Recently landscaped, south facing garden which enjoys sunlight throughout the day. Having mostly laid to lawn split over two levels, recently fitted fencing and decking area, shed for storage, private and not overlooked.
Property Ownership Information
Tenure
Freehold
Council Tax Band
C
Disclaimer For Virtual Viewings
Some or all information pertaining to this property may have been provided solely by the vendor, and although we always make every effort to verify the information provided to us, we strongly advise you to make further enquiries before continuing.
If you book a viewing or make an offer on a property that has had its valuation conducted virtually, you are doing so under the knowledge that this information may have been provided solely by the vendor, and that we may not have been able to access the premises to confirm the information or test any equipment. We therefore strongly advise you to make further enquiries before completing your purchase of the property to ensure you are happy with all the information provided.
Property info
For more information about this property, please contact
Purplebricks, Head Office, B90 on +44 24 7511 8874 * (local rate)
Disclaimer
Property descriptions and related information displayed on this page, with the exclusion of Running Costs data, are marketing materials provided by Purplebricks, Head Office, and do not constitute property particulars. Please contact Purplebricks, Head Office for full details and further information. The Running Costs data displayed on this page are provided by PrimeLocation to give an indication of potential running costs based on various data sources. PrimeLocation does not warrant or accept any responsibility for the accuracy or completeness of the property descriptions, related information or Running Costs data provided here.



























.png)


