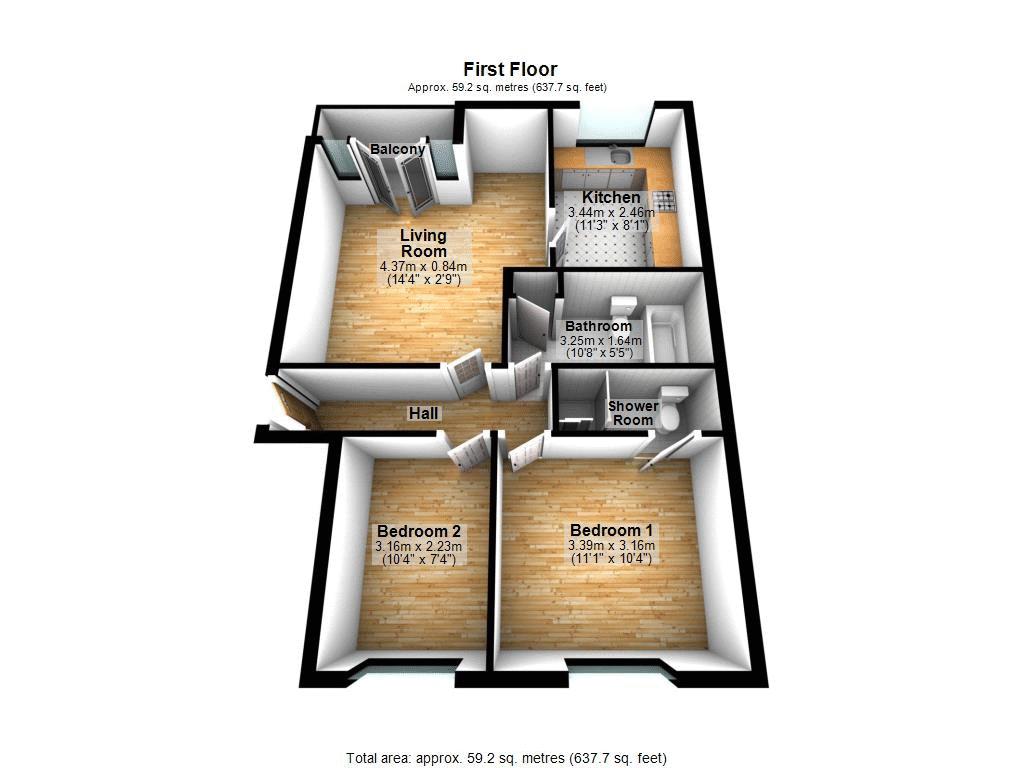Flat for sale in Felixstowe Court, Galleons Lock E16
* Calls to this number will be recorded for quality, compliance and training purposes.
Property features
- Two Double Bedrooms
- En-Suite Shower Room and Family Bathroom
- New UPVC Dougle Glazing
- Free Residents Permit Parking
- Balcony with Dock Views
- Share Of Freehold (974 Year Lease)
- Council Tax Band C / EPC - B
- Floor Area: 637.7 Sq/Ft (59.2 Sq/M)
Property description
This two bedroom apartment boast views over the dock with UPVC double glazing to the majority of the property. Internally the property boasts two well proportioned double bedrooms with the master benefiting from an en-suite shower room, a spacious living room and balcony with dock views, separate kitchen and further bathroom. Located on the popular Galleons Lock development the property further benefits from free residents permit parking, well maintained grounds and 24 hour security/estate office.
Accommodation Comprises:
Hallway
New carpeted flooring, telephone entry system.
Kitchen (11' 3'' x 8' 1'' (3.43m x 2.46m))
Fitted with a range of eye and base level units with roll top surfaces incorporating a stainless steel sink and mixer tap. Space for washing machine, fridge freezer and cooker.
Living Room (14' 3'' x 14' 0'' (4.34m x 4.26m))
Brand new UPVC Double glazed french doors window to rear aspect, new carpeted flooring, wall mounted storage heater.
Bedroom One
Brand new UPVC double glazed window to front aspect, new carpeted flooring, wall mounted storage heater, noise cancellation ventilation unit.
En-Suite Shower Room
Three piece suite comprising shower cubicle, hand wash basin and low level wc.
Bedroom Two (10' 4'' x 7' 4'' (3.15m x 2.23m))
Brand new UPVC double glazed window to front aspect, new carpeted flooring, wall mounted storage heater, noise cancellation ventilation unit.
Bathroom (10' 8'' x 5' 5'' (3.25m x 1.65m))
Three piece suite comprising a paneled bath with shower attachment, low level wc and hand wash basin. Storage cupboard housing hot water tank.
Property info
For more information about this property, please contact
Spencer James Residential, E16 on +44 20 3463 7510 * (local rate)
Disclaimer
Property descriptions and related information displayed on this page, with the exclusion of Running Costs data, are marketing materials provided by Spencer James Residential, and do not constitute property particulars. Please contact Spencer James Residential for full details and further information. The Running Costs data displayed on this page are provided by PrimeLocation to give an indication of potential running costs based on various data sources. PrimeLocation does not warrant or accept any responsibility for the accuracy or completeness of the property descriptions, related information or Running Costs data provided here.























.png)
