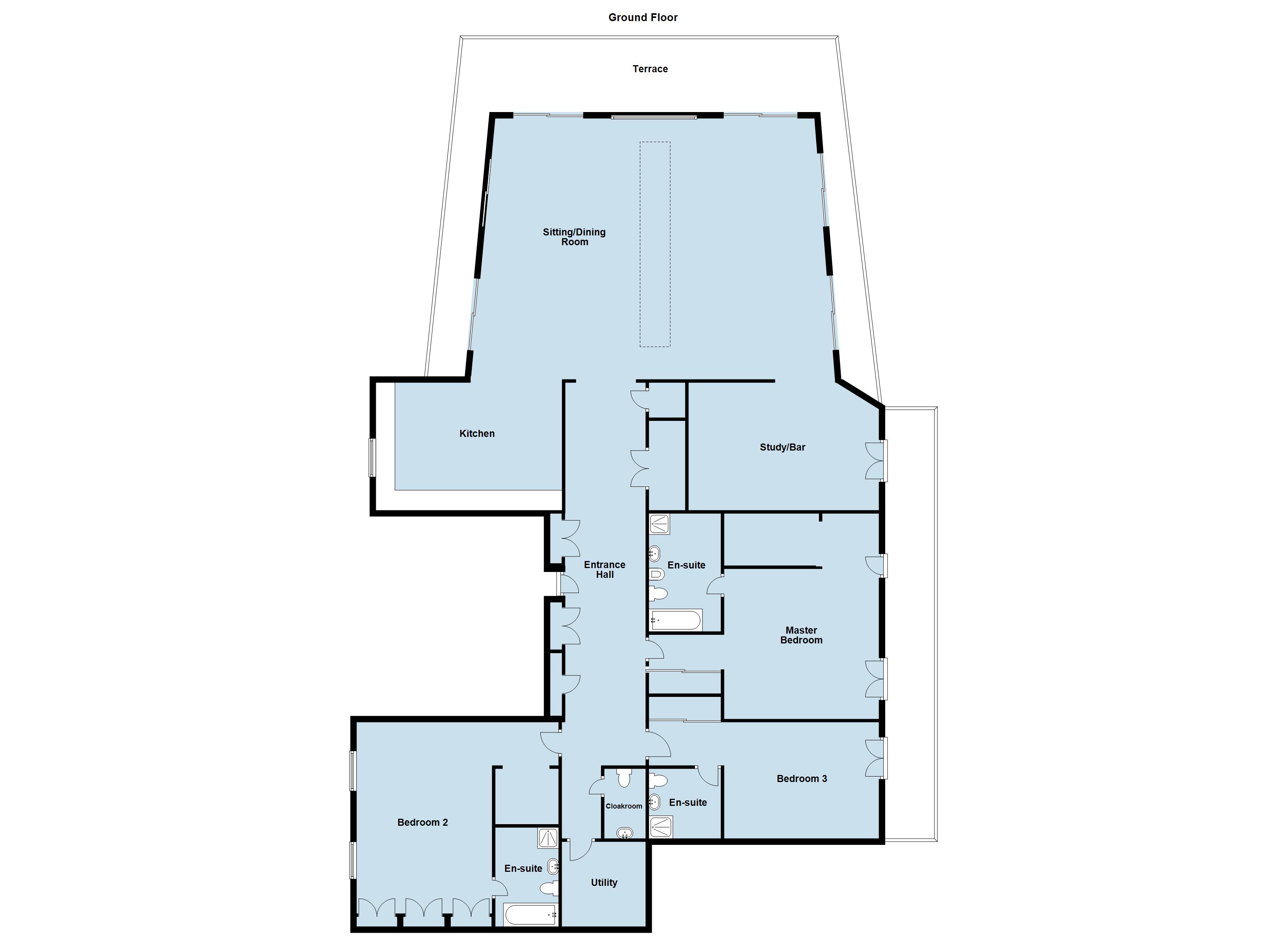Flat for sale in Royal, Glategny Esplanade, St. Peter Port, Guernsey GY1
* Calls to this number will be recorded for quality, compliance and training purposes.
Utilities and more details
Property features
- Luxury penthouse
- Unrivalled lifestyle
- Sea, island and marina views
- Bespoke interior
- Extensive terraces
- Central town location
- Secure underground parking
Property description
Situated within thep restigious Royal Terrace development in the heart of Guernsey's capital St Peter Port, this Open Market penthouse offers approximately 3,300 square feet of accommodation, 900 square feet of extensive terracing and breath-taking sea views overlooking The qeii Marina and the islands of Herm and Sark. The Royal Terrace development has been built to an exacting standard incorporating top quality finishes. Just a minutes' walk from the centre of town you have Guernsey’s finest shops and restaurants on your doorstep.
Accommodation Comprising
Entrance Hall (11.05m x 2.26m)
Sitting/Dining Room (11.02m x 9.14m)
Kitchen (6.4m x 3.53m)
Study/Bar (5.13m x 3.58m)
Master Bedroom (6.83m x 6.35m)
Ensuite Bathroom (4.24m x 2.03m)
Bedroom 2 (5.92m x 5.74m)
Ensuite Bathroom (3.38m x 1.96m)
Bedroom 3 (6.35m x 3.58m)
Ensuite Shower Room (2.29m x 2.24m)
Utility Room (2.84m x 2.67m)
Cloakroom (2.29m x 1.4m)
Appliances
Miele double oven, Falmec extractor, Liebherr full height freezer, Liebherr full height fridge, two Cople wine fridges, Leibherr fridge, Miele washing machine, Miele ceramic hob, Miele deep fat fryer, Miele dishwasher, Miele tumble dryer and Franke instant hot/cold water tap.
Common And External Areas
The common areas of Royal Terrace have been completed to the highest of standards, finished throughout in Jura limestone, polished black granite and American white oak panelling, with bespoke water features located in the main reception area and rear lobby.
Parking
There is parking for three vehicles, double and adjacent single lockable garages in the underground garage.
Property info
For more information about this property, please contact
Swoffers Estate Agents, GY1 on +44 330 038 9736 * (local rate)
Disclaimer
Property descriptions and related information displayed on this page, with the exclusion of Running Costs data, are marketing materials provided by Swoffers Estate Agents, and do not constitute property particulars. Please contact Swoffers Estate Agents for full details and further information. The Running Costs data displayed on this page are provided by PrimeLocation to give an indication of potential running costs based on various data sources. PrimeLocation does not warrant or accept any responsibility for the accuracy or completeness of the property descriptions, related information or Running Costs data provided here.


























.png)