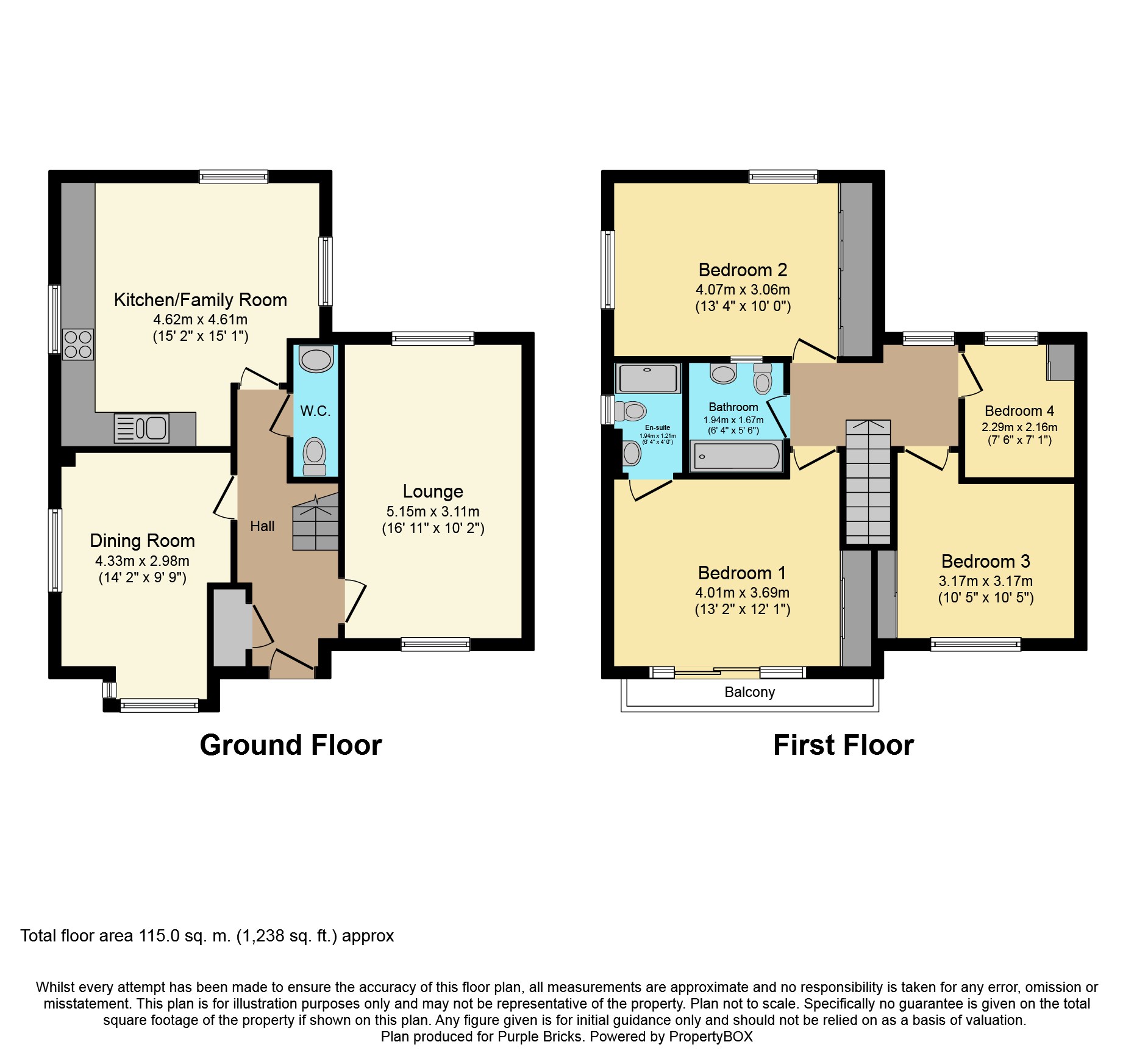Detached house for sale in Quarry Way, Hythe CT21
* Calls to this number will be recorded for quality, compliance and training purposes.
Property features
- Four bedroom executive home
- Detached house
- Open plan kitchen diner
- Stunning lake views
- Exclusive development
- Show home condition
- Landscaped garden
- Balcony
- Car port & off street parking
- Nhbc warranty
Property description
As you would expect from a property this fabulous four bedroom house is presented in immaculate condition.
Appointed on the edge of the exclusive Martello Lakes Development with stunning views over the lake this property really has to be viewed to be appreciated.
Stepping inside you could be forgiven for thinking you had entered the site show home as everything is as perfect as when it was handed over, only better.
The current owner has spared no expense fitting luxury flooring throughout, built in wardrobe and also laboured many an hour in the pristine garden.
Venturing down the light and airy hallway you will pass the dual aspect dining room with views of the lake on your way to the spacious kitchen diner. This space will surely be somewhere you will spend lots of time. How nice it will be to chat with friends over a glass of wine whilst you cook. When you are entertaining also what could be better than throwing open the French doors leading out onto the sunny patio area.
The large lounge also has French doors leading to the garden making the downstairs flow seamless to the outside when required.
Exploring upstairs this great property continues to deliver. You will find a beautiful master suite complete with en-suite shower room and the properties best feature, a balcony over looking the lake. Of an evening take time out of her busy schedule to watch the most amazing sunsets.
There are two further good sized double bedrooms on this level and an ample fourth bedroom ideal for a home office or child's nursery making this a superb family home with enough room for everybody to spread out.
This property was hotly contested when it originally came to the market. Don't miss this great opportunity to own one the best properties on one of Hythe's most popular developments. Book a viewing with out delay to avoid disappointment.
Location
Situated with in walking distance of Hythe town the position of this property is hard to beat.
Hythe has a huge amount to offer and its not hard to see why its such a popular location amongst buyers.
The high street has a wide array of shops including a butchers, dry cleaners, cobblers and several one off boutique shops as well as many restaurants and public houses.
There are also several supermarkets meaning you don't have to travel to far as everything you need is on your doorstep.
For those that enjoy the outside life there is plenty to do. Hythe boasts a tennis club, cricket club, swimming pool, acres of sports fields and miles of coastline to walk making it a brilliant place to get out in the open air.
With excellent transport links to the M20 you can be on the motorway in minutes, perfect for those that commute to work of a morning.
Kitchen/Diner
15'2" x 15'1"
Lounge
16'11" x 10'2"
Dining Room
14'2" x 9'9"
Bedroom One
13'2" x 12'1"
En-Suite
6'4" x 4'0"
Bedroom Two
13'4" x 10'0"
Bedroom Three
10'5" x 10'5"
Bedroom Four
7'6" x 7'1"
Bathroom
6'4" x 5'6"
Property Ownership Information
Tenure
Freehold
Council Tax Band
A
Disclaimer For Virtual Viewings
Some or all information pertaining to this property may have been provided solely by the vendor, and although we always make every effort to verify the information provided to us, we strongly advise you to make further enquiries before continuing.
If you book a viewing or make an offer on a property that has had its valuation conducted virtually, you are doing so under the knowledge that this information may have been provided solely by the vendor, and that we may not have been able to access the premises to confirm the information or test any equipment. We therefore strongly advise you to make further enquiries before completing your purchase of the property to ensure you are happy with all the information provided.
Property info
For more information about this property, please contact
Purplebricks, Head Office, B90 on +44 24 7511 8874 * (local rate)
Disclaimer
Property descriptions and related information displayed on this page, with the exclusion of Running Costs data, are marketing materials provided by Purplebricks, Head Office, and do not constitute property particulars. Please contact Purplebricks, Head Office for full details and further information. The Running Costs data displayed on this page are provided by PrimeLocation to give an indication of potential running costs based on various data sources. PrimeLocation does not warrant or accept any responsibility for the accuracy or completeness of the property descriptions, related information or Running Costs data provided here.













































.png)


