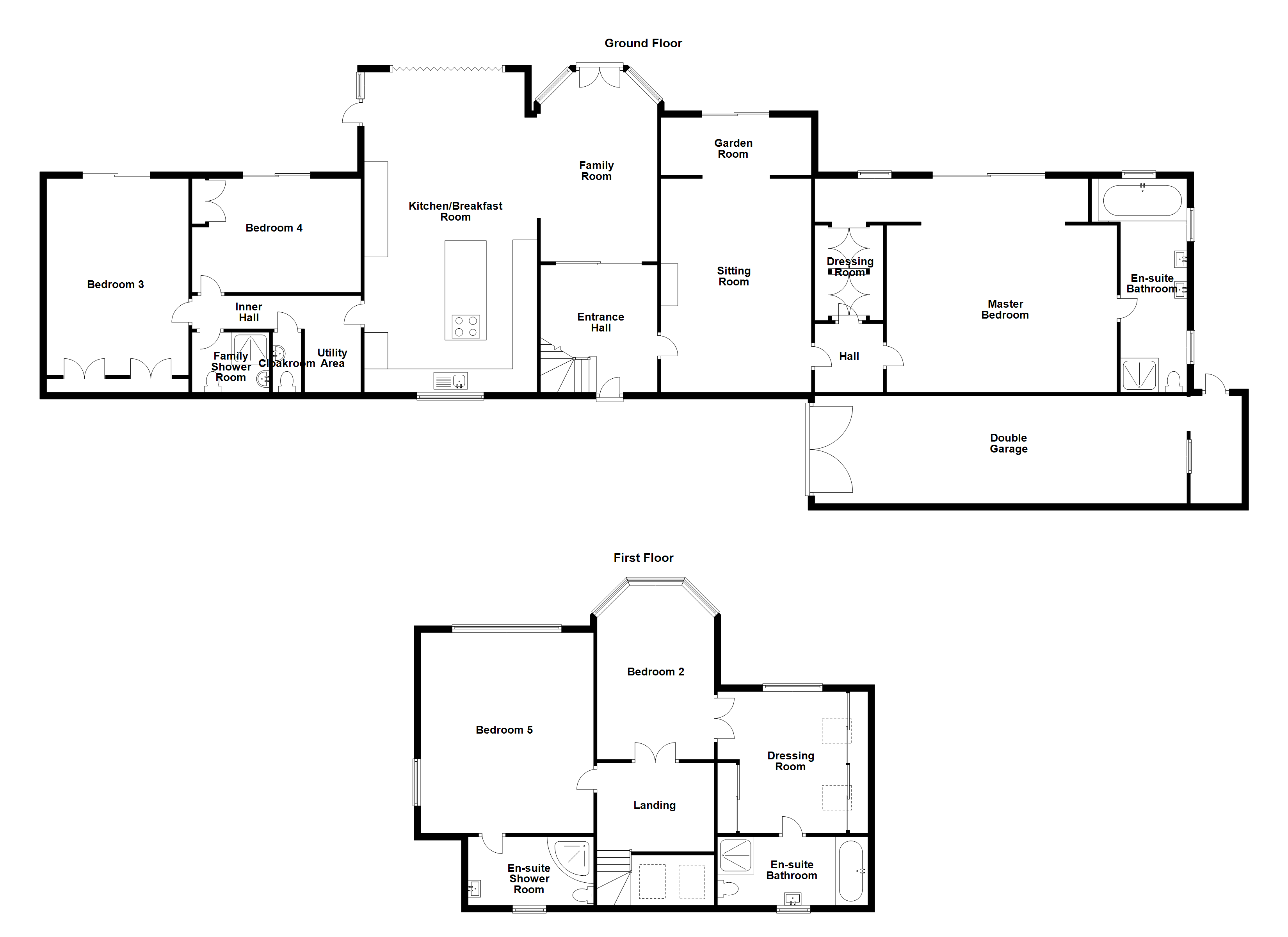Detached house for sale in Fort Road, St Peter Port, Guernsey GY1
* Calls to this number will be recorded for quality, compliance and training purposes.
Property features
- Modern detached property
- Completely renovated approximately 10 years ago
- Approximately 4,700sq feet
- Five bedrooms, four bathrooms
- Large living room and kitchen
- Double garage and parking
- Outskirts of St Peter Port
- South facing garden
Property description
Maison de la Cotte was completely rebuilt by the current owner approximately 10 years ago. This fantastic home is situated in a sought after residential area on the southern outskirts of St Peter Port within a few minute's drive of both the town centre and the bustling village at St Martin's. The house has been built in a continental style and certainly hits you with the 'wow factor' the minute you walk through the front door. This unique modern five bedroom home is finished to the highest specification throughout including state of the art home entertainment systems. Perfectly manicured south facing gardens and a wonderful pool, double garage and parking complete the package.
Accommodation Comprising
Entrance Hall (3.54m x 3.43m)
Lovely bright entrance hall with vaulted ceiling. Solid wood front door set in a semi circle with windows either side. Stunning travertine with solid wood tread staircase to first floor. Glazed double doors take you in to...
Kitchen/Breakfast/Family Room (8.4m x 4.75m)
Stunning white gloss units. Fully glazed wall to patio and overlooking garden. Built-in Samsung T.V. In family area. Fully glazed bay window area of the family sitting area with patio doors leading out to the patio and heated swimming pool.
Utility Area (3.02m x 1.74m)
Smart white gloss unit to match those of the kitchen. Belfast sink.
Inner Hall (4.66m x 1m)
Roof light.
Cloakroom (1.65m x 0.8m)
Travertine walls and floor. Two piece white suite.
Bedroom 4 (3.91m x 3.25m)
Three door run of mirror fronted wardrobes. Wall mounted Samsung T.V. Built-in speakers for surround sound system. Floor to ceiling glazed window with patio door to outside.
Bedroom 3 (5.27m x 3.93m)
Four door run of mirror fronted wardrobes. Large window overlooking garden and patio with patio door to outside. Ceiling mounted speakers. Built-in Sony T.V.
Family Shower Room (1.98m x 1.79m)
Travertine floor and walls. Three piece white suite with walk-in shower. Window to rear.
Sitting Room (6.27m x 4.51m)
Feature working coal fire. Built-in wood and white unit containing surround sound system with Panasonic T.V. Above. Wall and ceiling mounted speakers.
Garden Room (4.28m x 1.74m)
Floor to ceiling glazed wall with sliding doors to patio area overlooking swimming pool and garden. Large picture window to side.
Master Bedroom Suite
Comprising...
Entrance Lobby (1.85m x 1.28m)
With domed roof light. Two door mirror fronted wardrobes.
Dressing Area (2.1m x 1.18m)
Four door run of wardrobes with cupboards above. Half shelved wall with large mirror above.
Further Dressing Area (2.18m x 1.71m)
Four door run of wardrobes with cupboards above. Window overlooking swimming pool and patio.
Bedroom (5.28m x 4.33m)
Built-in bedside dressing units. Built-in Envirovision T.V. Ceiling mounted speakers.
Sitting Area (3.58m x 1.91m)
Glazed wall with patio doors to outside.
Ensuite Bathroom (3.94m x 1.79m)
Travertine floor and walls. Five piece white suite with large walk-in shower and bath with jets. Two windows to rear. Window to side. Built-in Envirovision T.V. Ceiling mounted speakers.
First Floor
Mezzanine Landing (3.25m x 2.49m)
Vaulted ceiling. Three Velux windows to front.
Bedroom Suite 2
5.04m into bay window x 3.56m - Stunning room with vaulted ceiling. Large bay window overlooking garden and swimming pool with hidden blackout blinds.
Dressing Room (4.31m x 2.9m)
Three door mirror fronted wardrobes on one side. Four door half size mirror fronted wardrobes with drawers below. Vaulted ceiling. Built-in speakers. Two Velux windows. Window to rear.
Ensuite Bathroom (3.22m x 1.84m)
Four piece white suite with bath and walk-in shower. Travertine flooring. Vaulted ceiling. Velux window. Obscured window to side.
Bedroom 5
4.31m max x 4.21m max - Another great room with vaulted ceilings. Large window to side and window to rear overlooking garden. Built-in speakers. Built-in mirror fronted wardrobe. Built-in cupboards. Travertine floor.
Ensuite Shower Room (1.92m x 1.89m)
Travertine floor. Vaulted ceiling. Built-in speakers. Three piece white suite with large walk-in shower. Velux window. Obscured window to rear.
Appliances
Built-in AEG appliances include double oven, microwave, combination oven, heating drawer coffee machine and steamer, dishwasher, fridge/freezer, centre island with further storage and breakfast bar, 5 ring electric AEG induction hob, free standing AEG American fridge/freezer and built-in wine cooler. Bosch washing machine and tumble dryer.
Outside
Front
The property is approached over a tarmac drive with parking for plenty of vehicles leading to the double garage. Flanked by a high wall with mature planting.
Rear
The south facing garden is beautifully manicured providing a secret haven. Mature planting provides complete privacy with plenty of outside seating areas together with a heated swimming pool and outdoor fire make this the perfect outdoor space for alfresco dining.
Property info
For more information about this property, please contact
Swoffers Estate Agents, GY1 on +44 330 038 9736 * (local rate)
Disclaimer
Property descriptions and related information displayed on this page, with the exclusion of Running Costs data, are marketing materials provided by Swoffers Estate Agents, and do not constitute property particulars. Please contact Swoffers Estate Agents for full details and further information. The Running Costs data displayed on this page are provided by PrimeLocation to give an indication of potential running costs based on various data sources. PrimeLocation does not warrant or accept any responsibility for the accuracy or completeness of the property descriptions, related information or Running Costs data provided here.


































.png)