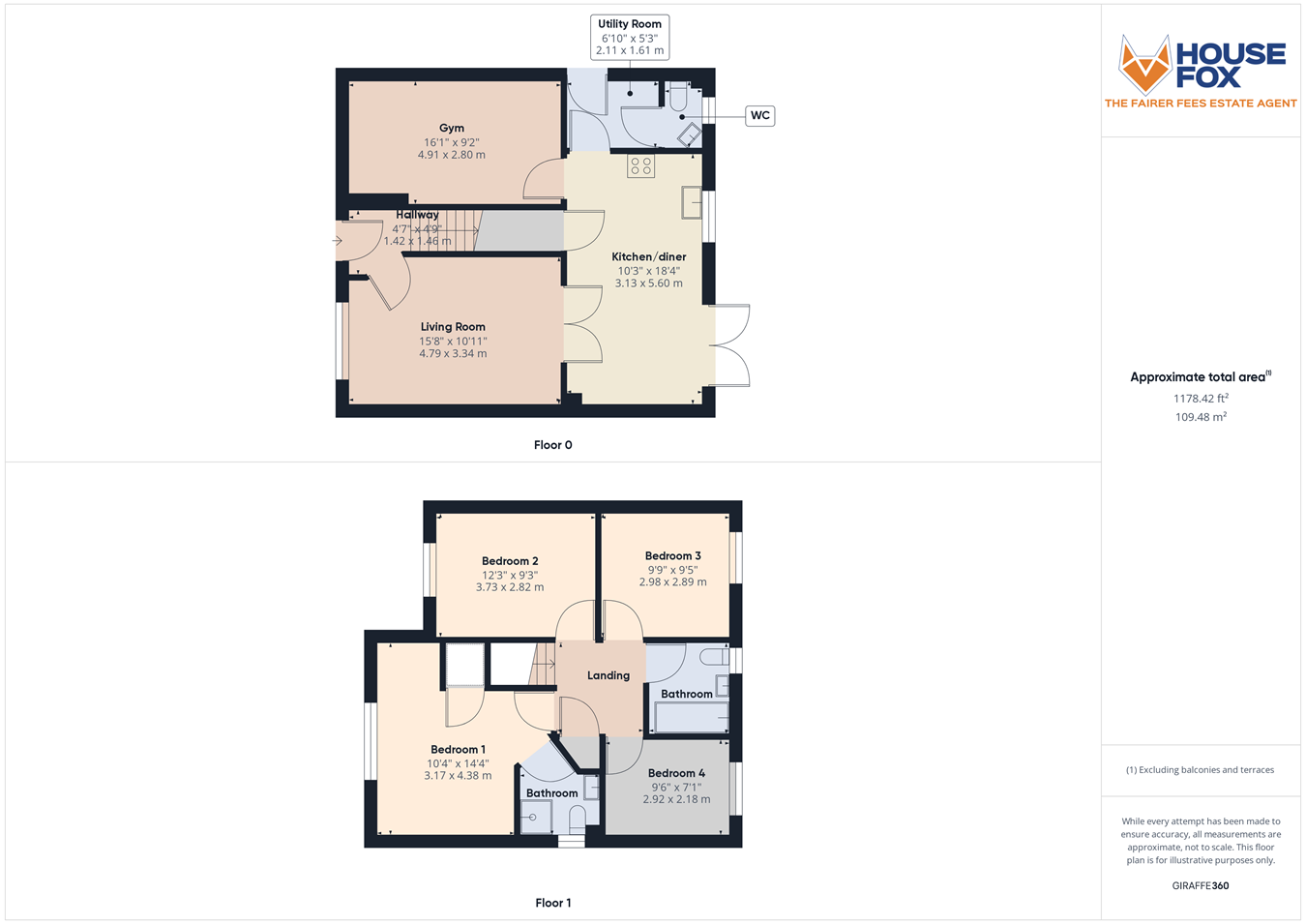Detached house for sale in Leonides Avenue, Haywood Village, Weston-Super-Mare BS24
* Calls to this number will be recorded for quality, compliance and training purposes.
Property features
- Walk through 360 video tour available
- Four bedrooms
- Detached house
- Two bathrooms
- Kitchen/diner
- Converted garage
- South Westerly rear garden
- Off street parking
- Leasehold
- Epc-b
Property description
As you step inside, The focal point of the home is the spacious lounge, complete with double doors that seamlessly connect to the kitchen/diner. This open-plan layout is perfect for both everyday living and entertaining guests, providing a harmonious flow throughout.
Complementing the living spaces are a convenient utility room and cloakroom, offering practicality and convenience for daily life. The property boasts four generously sized bedrooms, ensuring ample space for family members or guests. With two well-appointed bathrooms, comfort and functionality are effortlessly combined.
Modern comforts such as gas central heating and double glazing enhance the overall liveability of the home, while the easy-to-maintain South West facing garden provides a tranquil retreat for outdoor enjoyment. Additionally, off-street parking adds to the convenience of the property.
A standout feature of this residence is the internally converted garage, repurposed into a versatile gym area by the seller. This thoughtful addition offers the perfect space for pursuing fitness goals within the comfort of your own home.
Feature front door to the hallway:
Hallway:
Stairs to the first floor, door to the lounge
Lounge:
15' 10" x 11' 0" (4.83m x 3.35m) Television and telephone point, double glazed window, radiator, double doors to the kitchen/diner.
Kitchen/diner:
18' 5" x 10' 5" (5.61m x 3.17m) One and a half bowl sink unit, a range of matching white gloss floor and wall units, integrated fridge and freezer, built in dishwasher, built in oven and hob with extractor hood over, storage cupboard, double glazed window, double glazed doors to the garden, spotlights, doors to the utility room and the garage (which has been converted in to an internal room)
Utility room:
Work surface, plumbing for washing machine, boiler, door to the side, door to cloakroom.
Cloakroom:
Close coupled WC, wash hand basin, double glazed window
First floor landing:
Loft access, airing cupboard
Bedroom 1:
14' 4" x 10' 10" (4.37m x 3.30m) Wardrobes, storage cupboard, double glazed window, radiator, door to the en-suite
En-suite shower room:
White suite comprising shower cubicle with rain effect shower head, wash hand basin, close coupled WC, double glazed window, radiator,
Bedroom 2:
12' 3" x 9' 4" (3.73m x 2.84m) Double glazed window, radiator.
Bedroom 3:
9' 7" x 9' 4" (2.92m x 2.84m) Double glazed window, radiator
Bedroom 4:
9' 8" x 7' 2" (2.95m x 2.18m) Double glazed window, radiator
Bathroom:
Bath, with shower over, wash hand basin, close coupled WC, heated towel rail, extractor fan, double glazed window
Garage and parking:
The current owners have turned the garage in to an internal room, approached via the kitchen, but still retains the garage up and over door, light and power. There is parking for 2 to 3 cars to the front
Rear garden:
Surrounded by fencing with a Westerly facing aspect, there is a patio area, plus a good size area which is currently laid to hard core, and needs to be turfed or astro turfed.
Property info
For more information about this property, please contact
House Fox, BS22 on +44 1934 282950 * (local rate)
Disclaimer
Property descriptions and related information displayed on this page, with the exclusion of Running Costs data, are marketing materials provided by House Fox, and do not constitute property particulars. Please contact House Fox for full details and further information. The Running Costs data displayed on this page are provided by PrimeLocation to give an indication of potential running costs based on various data sources. PrimeLocation does not warrant or accept any responsibility for the accuracy or completeness of the property descriptions, related information or Running Costs data provided here.






























.png)

