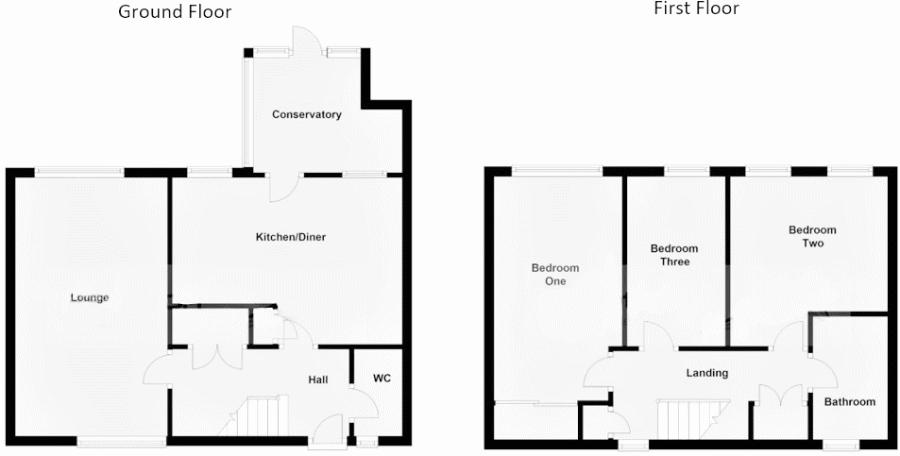Terraced house for sale in Proctor Close, Kempston, Bedford MK42
* Calls to this number will be recorded for quality, compliance and training purposes.
Property features
- Three bedroom home
- Spacious living room
- Cloakroom
- Off road parking
- Replacement boiler installed in 2022
- Refitted bathroom
- Viewing advised
Property description
A deceptively spacious three bedroom family home siutated in a small cul-de-sac of properties located off of Hillgrounds road area within this popular part of Kempston well placed for Addison Park, Leisure centre and Kempston's shopping facilities and bus routes. This home features good size living areas ideal for a family comprising of, entrance hall with a large storage cupboard and downstairs WC, there is a dual aspect living room and a fitted kitchen/diner with useful Conservatory which has had a new off roof. Upstairs there are three generous-sized bedrooms and refitted family bathroom. The property has the added bonus of a driveway to the front and also has an enclosed, low maintenance rear garden. Viewing advised.
Kempston offers a wide range of amenities including Sainsbury's and Lidl supermarkets along with a range of other shops including post office, butchers and take-aways. There are regular bus routes into nearby Bedford, The property is also a short stroll from Addision park plus other countryside walks can be enjoyed along the baks of the nearby River Ouse. Bedford train station is approximately 2.5 miles for the commuter and Kempston is well placed for the A421 bypass linking to A1 and M1
Disclaimer: Please note we do not test any fixtures, fittings, apparatus or services. Any interested parties should undertake their own investigation into the working order of these items. All measurements provided are approximate and photos are provided for guidance only. Potential buyers are advised to re-check the measurements before committing to any expense. Potential buyers are advised to check and confirm the EPC and council tax before committing to any expense. Floorplans are for illustration purposes only. Cooper Wallace do not verify the legal title of the property and the potential buyers should obtain verification from their solicitors committing to any expense.
Entrance Hall
Entrance via part frosted double glazed door to hall, thermstat control, spotlights, radiator, wood effect floor, smoke detactor, large storage cupboard.
Cloakroom
Frosted double glazed window to front, low level WC, wash hand basin, part tiled walls, wall mounted counsumer unit.
Lounge (18' 8'' x 10' 3'' (5.69m x 3.12m))
Double glaazed window to front and rear, radiator, coved ceiling.
Kitchen/Diner (15' 8'' x 11' 2'' (4.77m x 3.40m))
Range of base of floor and wall mounted units, single bowl sink unit, integrated oven and hob, space for fridge/freezer unit, storage pantry, tiled foor, coved ceiling, tiled splash backs, two double glazed windows to rear, .
Lean-To (10' 0'' x 7' 8'' (3.05m x 2.34m))
Double glazed window to side and rear, double glazed door to rear, tiled floor.
First Floor Landing
Double glazed window to front, airing cupboard, smoke detector.
Bedroom One (18' 8'' x 8' 5'' (5.69m x 2.56m))
Double glazed window to rear, radiator, laminate floor, fitted wardrobes.
Bedroom Two (11' 3'' x 10' 9'' (3.43m x 3.27m))
Two doble glazed windows to rear, radiator.
Bedroom Three (11' 4'' x 6' 5'' (3.45m x 1.95m))
Panel enclosed bath with shower vanity sink unit, low level WC, tiled floor, radiator, frosted double glazed window to front.
Outside
Front Garden
Drive providing off road parking for two cars, shingled borders, retained with fencing.
Rear Garden
Low maintenance, mainly gravelled, shead to remain, fully enclosed, gated access to rear.
Property info
For more information about this property, please contact
Cooper Wallace, MK40 on +44 1234 677944 * (local rate)
Disclaimer
Property descriptions and related information displayed on this page, with the exclusion of Running Costs data, are marketing materials provided by Cooper Wallace, and do not constitute property particulars. Please contact Cooper Wallace for full details and further information. The Running Costs data displayed on this page are provided by PrimeLocation to give an indication of potential running costs based on various data sources. PrimeLocation does not warrant or accept any responsibility for the accuracy or completeness of the property descriptions, related information or Running Costs data provided here.
























.png)
