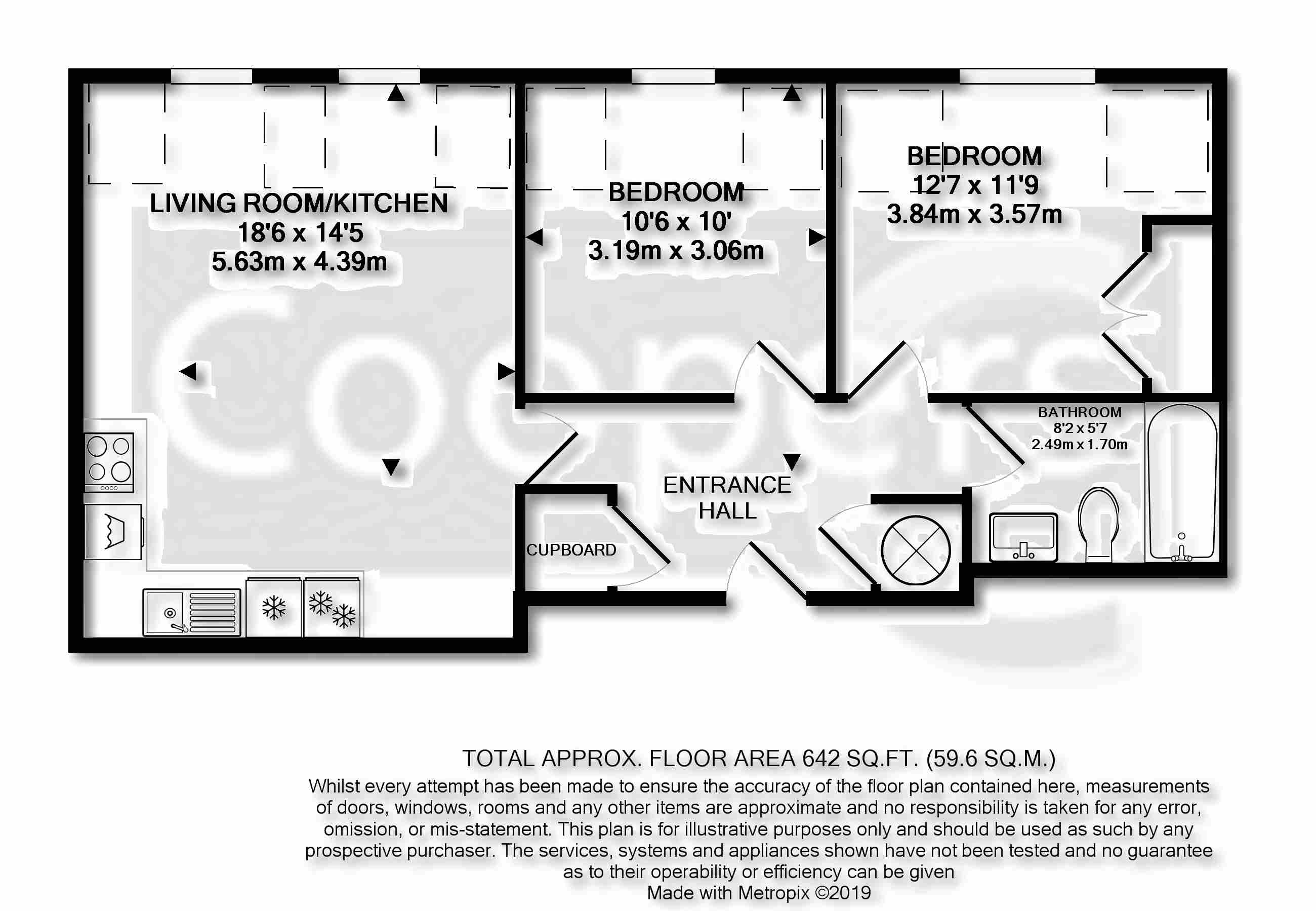Flat for sale in The Maltings 1 Beaumont Drive, Worcester Park KT4
* Calls to this number will be recorded for quality, compliance and training purposes.
Property features
- Communal garden
- Off street parking
- Lift
Property description
Communal staircase and lift to 4th floor landing.
T shaped entrance hall: Personal front floor, wood effect flooring, access to loft, airing cupboard housing hot water cylinder tank, phone point, power points, security entry phone unit, storage closet, control for underfloor bathroom heating, inset ceiling spotlights.
Open plan reception room/kitchen:
(5.63m x 4.39m overall maximum measurement).
Reception area: Two double glazed sash windows, wood effect floor, electric heater, ceiling lights, TV/cable point, phone point, power points.
Kitchen area: Stainless steel sink unit with cupboards under, further range of matching eye and base level units, integrated fridge & separate freezer unit, space and plumbing for washing machine, built in electric oven, induction hob and concealed extractor above, matching glass splash backs, tiled floor, power points, inset ceiling spot lights & under wall units, open plan to dining area of reception room.
Bedroom 1: (3.84m x 3.57m)
Double glazed sash windows, wall mounted electric heater, built in wardrobe, phone point, TV point, power points.
Bedroom 2:
(3.19m x 3.06m)
Double glazed sash window, wall mounted electric heater, power points.
Bathroom:
(2.49m x 1.70m)
Three-piece white suite comprising panel enclosed bath with shower mixer hand attachment over bath, wash hand basin, low level W.C. Half tiled walls, tiled floor, under floor electric heating, large beveled mirror, inset ceiling spotlights, extractor.
Outside:
Private outside parking space:
Guest parking:
Outside to the front of the property (No: 220). Communal bin storage in underground parking area.
Hamptons additional features:
There is a residents; gym (membership included), tennis courts, playground, community centre and the park itself has a running trail with interesting obstacle pieces and water features. There is also a resident concierge situated at Maple Lodge.
999 years from 1st January 2003Service charges; 1st July 2023 was £1,500.43 and on the 1st January 2024 it was £1,539.78. This covers both the service charge for the Maltings and for the estate, with all its facilities. Ground rent is £467.39 per annum
agents notes: We endeavour to make our sales particulars accurate and reliable, however, they do not constitute or form any part of an offer or any contract and none is to be relied upon as statements of representation of fact. We have not tested the services, systems and appliances listed in this specification and no guarantees as to their operating ability are given. Measurements have been taken as a guide to buyers only and are not precise. If you require clarification on any points, please contact us.
For more information about this property, please contact
Coopers Residential Ltd, KT4 on +44 20 3478 2998 * (local rate)
Disclaimer
Property descriptions and related information displayed on this page, with the exclusion of Running Costs data, are marketing materials provided by Coopers Residential Ltd, and do not constitute property particulars. Please contact Coopers Residential Ltd for full details and further information. The Running Costs data displayed on this page are provided by PrimeLocation to give an indication of potential running costs based on various data sources. PrimeLocation does not warrant or accept any responsibility for the accuracy or completeness of the property descriptions, related information or Running Costs data provided here.






















.png)
