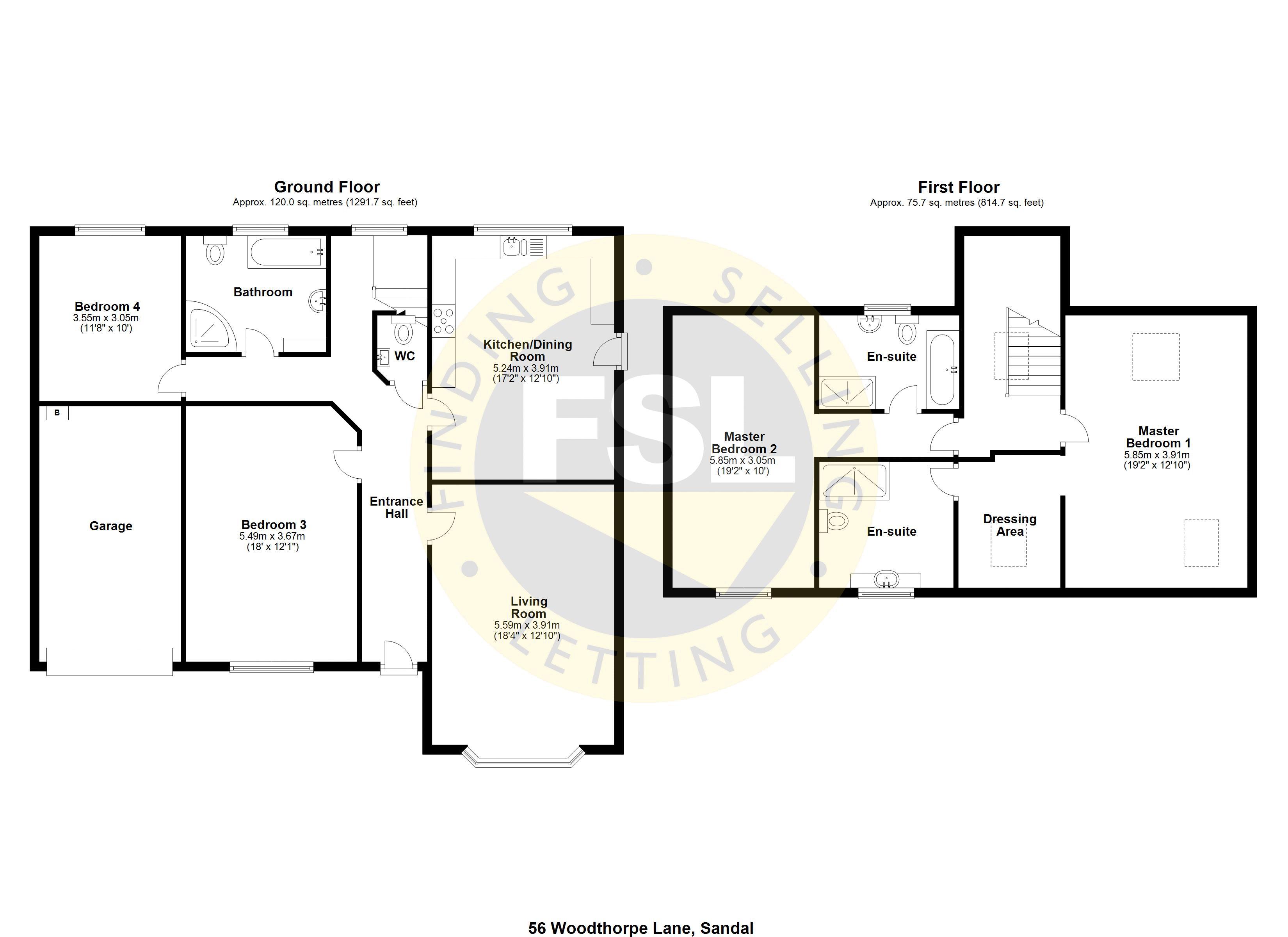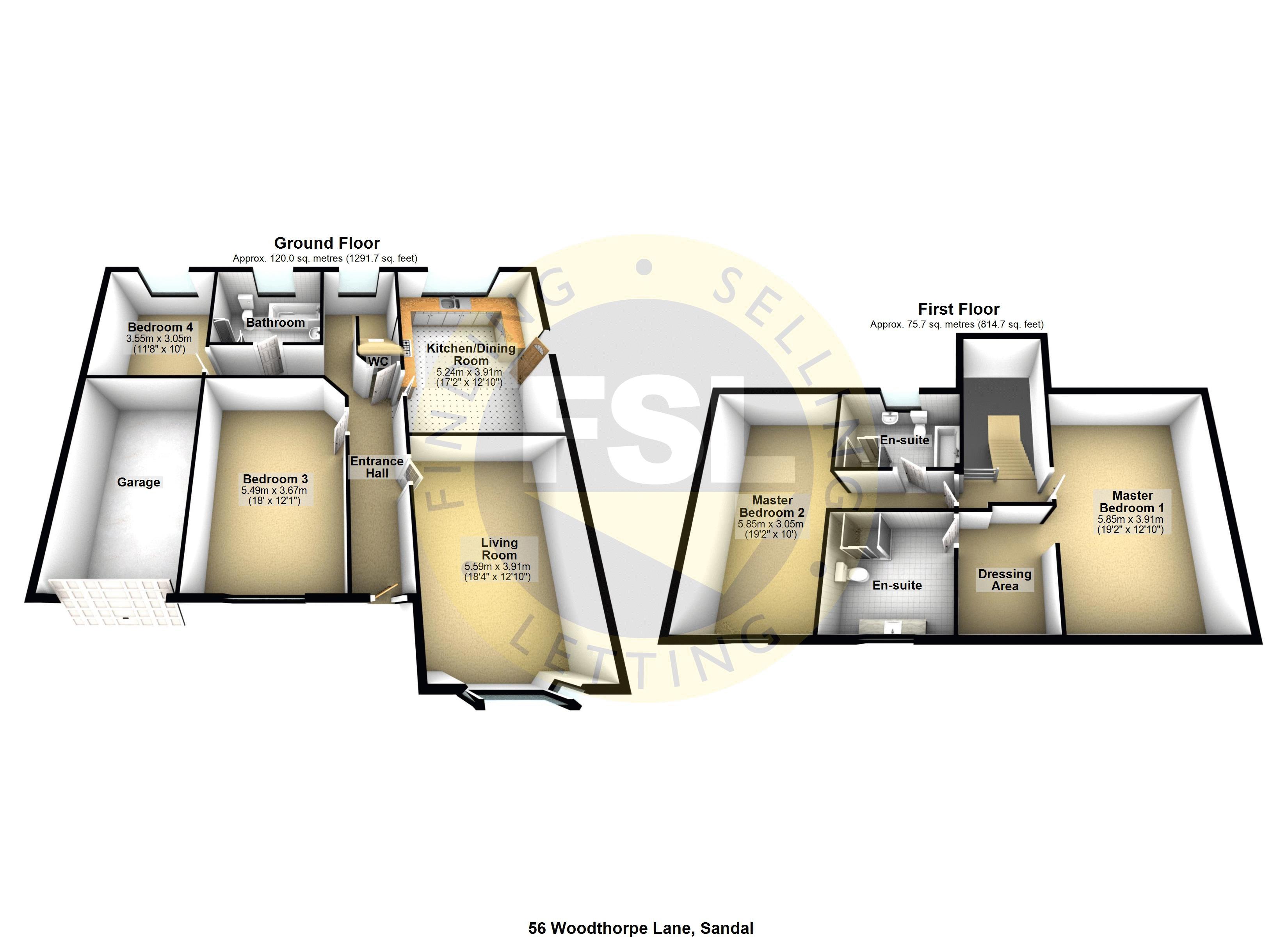Detached house for sale in Woodthorpe Lane, Sandal, Wakefield WF2
* Calls to this number will be recorded for quality, compliance and training purposes.
Property features
- Modern detached dormer bungalow
- Over 2000 sq ft of quality accommodation
- Situated in one of Wakefield's premier locations
- 4 double bedrooms with choice of 2 master suites
- Spacious kitchen / dining room with integrated appliances
- Gas central heating & UPVC double glazing
- Enclosed gardens to front and rear
- Tarmac driveway accessed through electric gates
- Easy commuter links by road and rail
- Offered for sale with no onward chain
Property description
Modern detached dormer bungalow located in one of Wakefield's premier locations and comprising over 2000 sq ft of high quality accommodation - 4 double bedrooms with choice of 2 master suites - Available with no onward chain
Property Details
Originally constructed circa 2011 and further upgraded and extended by the current owners, this is a modern detached dormer bungalow set in one of Wakefield's premier locations which is now offered for sale with no onward chain. The property offers over 2000 sq ft of versatile and adaptable family accommodation and boasts 4 double bedrooms with a choice of 2 master suites on the first floor. The high quality property benefits from an energy efficient gas central heating system, UPVC double glazing, security alarm system, electric garage door and electric entrance gate with intercom. For further details and to arrange a viewing, contact our friendly sales team on .
Location
The property is located on Woodthorpe Lane, just off Chevet Lane. The village of Sandal is one of Wakefield's premier locations, in close proximity to a full range of local amenities, facilities and schools, and offering excellent commuter links to the Yorkshire region by both road and rail.
Accommodation
The high quality detached property briefly comprises on the ground floor; entrance hallway, cloakroom, living room, kitchen / dining room, 2 double bedrooms and family bathroom. On the first floor; landing, master suite with dressing room and en-suite shower room, and second master suite with en-suite bathroom. Outside; gardens to front and rear, driveway and integral garage. For indicative room layout and approximate room sizes please refer to the floor plans.
Entrance Hallway
A bright and welcoming reception hallway with wood-grain effect UPVC front door and open staircase leading up to the first floor.
Cloakroom
Part tiled and fitted with a concealed flush WC and wash basin.
Living Room (18' 4'' x 12' 10'' (5.594m x 3.916m))
A well proportioned living room with feature bay window providing views onto the front garden.
Kitchen / Dining Room (17' 2'' x 10' 2'' (5.235m x 3.098m))
A spacious open plan kitchen / dining room fitted with an extensive range of ivory farmhouse style base and wall units with contrasting work surfaces. Integrated electric oven, 5 burner gas hob, extractor chimney, fridge, freezer, dishwasher and washing machine. There is ample space for a large family dining table. A UPVC entrance door leads out to the side of the property.
Bedroom 3 Or Reception Room (18' 0'' x 12' 1'' (5.485m x 3.672m))
A good sized double bedroom which could also be utilised as a second reception room / formal dining room.
Bedroom 4 (11' 8'' x 10' 0'' (3.552m x 3.054m))
A double bedroom with views out to the rear garden.
Family Bathroom (9' 11'' x 8' 1'' (3.012m x 2.475m))
A luxurious fully tiled bathroom fitted with a 4 piece suite comprising a low flush WC, pedestal wash basin, panelled bath and glazed quadrant shower enclosure.
Landing
A roof window floods the wide open staircase and landing with natural light.
Master Bedroom 1 (19' 3'' x 12' 10'' (5.855m x 3.899m))
Master double bedroom suite with separate dressing area and en-suite shower room. Useful under eaves storage space.
Dressing Room (9' 4'' x 7' 3'' (2.836m x 2.212m))
A useful additional space as a dressing, storage or private study area.
En-Suite Shower Room (9' 7'' x 8' 10'' (2.911m x 2.704m))
Fully tiled and fitted with a contemporary suite comprising a low flush WC, wall mounted vanity with inset wash basin and glazed walk in shower enclosure with rainfall head.
Master Bedroom 2 (19' 6'' x 9' 11'' (5.951m x 3.028m) plus hallway)
A second sizable master bedroom suite accessed via a private hallway from the landing.
En-Suite Bathroom (10' 0'' x 6' 8'' (3.053m x 2.022m))
Fully tiled and fitted with a contemporary 4 piece suite comprising a low flush WC, pedestal wash basin, double ended bath and glazed shower enclosure with rainfall head.
Integral Garage (18' 3'' x 10' 2'' (5.551m x 3.105m))
A single car garage with electric roller shutter garage door plus power and lighting. A wall mounted Ideal Logic combi-boiler provides the household with ample heating and hot water.
Outside
The property stands within an enclosed plot fronted by a high stone wall with electric sliding gate leading through to a tarmac driveway and turning area. There are well maintained lawned garden areas to the front, side and rear.
Tenure
Freehold.
Energy Performance Rating
The property has an EPC rating of C(78).
Council Tax Band
Band E.
Viewings
For more information and to arrange a viewing contact our friendly team on . Please note that viewings are strictly by prior appointment only.
Important Information
These particulars are intended only as general guidance. The Company therefore gives notice that none of the material issued or visual depictions of any kind made on behalf of the Company can be relied upon as accurately describing any of the Specified Matters prescribed by any Order made under the Property Misdescriptions Act 1991. Nor do they constitute a contract, part of a contract or a warranty.
Property info
For more information about this property, please contact
FSL Estate Agents, WF2 on +44 1924 765821 * (local rate)
Disclaimer
Property descriptions and related information displayed on this page, with the exclusion of Running Costs data, are marketing materials provided by FSL Estate Agents, and do not constitute property particulars. Please contact FSL Estate Agents for full details and further information. The Running Costs data displayed on this page are provided by PrimeLocation to give an indication of potential running costs based on various data sources. PrimeLocation does not warrant or accept any responsibility for the accuracy or completeness of the property descriptions, related information or Running Costs data provided here.

































.png)

