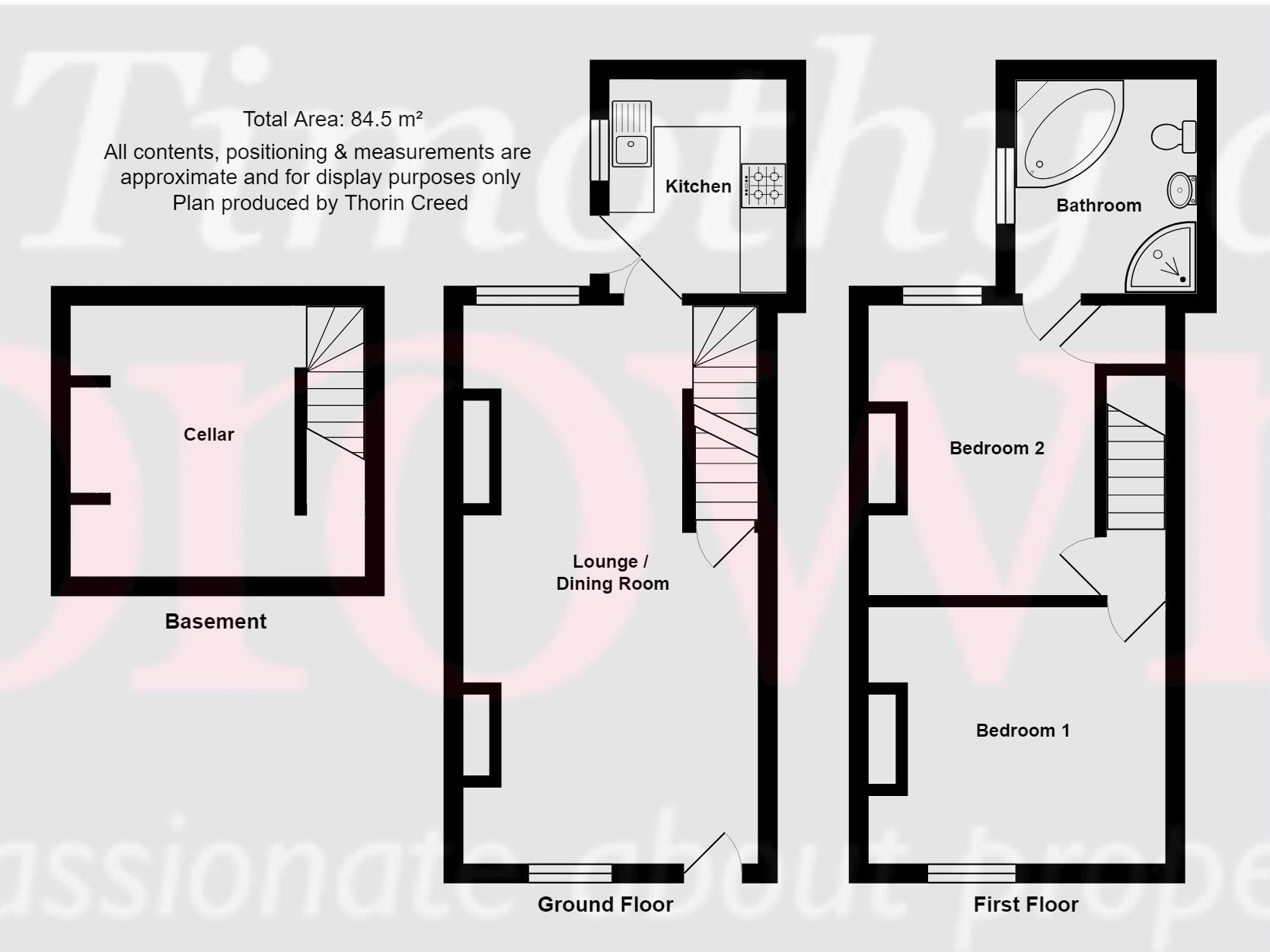Terraced house for sale in Lawton Street, Congleton CW12
* Calls to this number will be recorded for quality, compliance and training purposes.
Property features
- No chain
- Walking distance of town centre, park, leisure centre and train station
- Comes with small garden area and outbuilding
- Two double bedrooms
- Lounge through dining room
- Modern bathroom with separate shower
- Modern gas boiler and PVCu double glazing
Property description
**offered with no onward chain**
**two bedroom terrace with garden**
A charming mid terrace cottage, ideal for First Time Buyers, Investors or Downsizers! Generous lounge through dining room, plus there’s a cellar, just ideal for storing those extra items we all seem to collect. The kitchen is fully fitted with modern oak effect units and built in oven, hob and extractor. The first floor reveals two great sized double bedrooms and a large bathroom with a bath and separate shower. However, the hidden gem of this fantastic home is the rarity of a rear garden! As well as the rear yard and outhouse, stone steps lead you to a lovely little oasis that's just ideal for sitting out and unwinding on a long summer's evening!
Rich in history and character Lawton Street is an old road with some surviving timber framed properties amongst grand period town houses. This eclectic mix brings unique character to the street scene. This is all a rare and unexpected treat for a property located just off Congleton's thriving High Street. Arguably, this is some of the best located period housing in the Town, as much of the earlier settlements formed against main roads, which are today busy and noisy.
As you would expect from this central location many local attractions and amenities are within easy walking distance. Vehicular access is easy too as the High Street links up with the bypass, which easily links up to all major routes. The bus station and taxi rank are also located just down the road. Morrisons supermarket is located in the town centre and within walking distance.
Lounge Through Dining Room (24' 2'' x 13' 2'' (7.372m x 4.023m))
PVCu double glazed windows to front and rear aspects. Two single panel radiators. Feature fireplace with inset gas fire. Feature stained glass entrance door and panel. Stairs to first floor.
Kitchen (9' 11'' x 8' 10'' (3.013m x 2.681m))
PVCu double glazed window to side aspect. Range of oak effect base and wall mounted units with granite effect preparation surfaces over and stainless steel sink unit inset. Built-in stainless steel 4-ring gas hob and built-in electric oven below with extractor hood over. Space and plumbing for washing machine. Single panel radiator. Wall mounted Glowworm gas central heating boiler. Feature stable door to yard and garden.
Cellar (12' 7'' x 10' 6'' (3.842m x 3.198m))
Ideal for many uses. Good storage room having single panel radiator.
First Floor
Landing
Bedroom 1 Front (12' 10'' x 11' 2'' (3.914m x 3.403m))
PVCu double glazed window to front aspect. Single panel radiator. 13 Amp power points.
Bedroom 2 Rear (12' 7'' x 9' 9'' (3.845m x 2.981m))
PVCu double glazed window to rear aspect. Single panel radiator. Built in storage cupboard.
Bathroom (9' 5'' x 8' 3'' (2.866m x 2.524m))
PVCu double glazed window to side aspect. Single panel radiator. White suite comprising: W.c., pedestal wash hand basin, corner bath and shower cubicle housing a mains fed shower. Half tiled walls. Tiled floor and splashbacks.
Outside
Rear
Enclosed yard. Brick built shed/workshop. Stone stairs leading to useful garden area.
Tenure
Freehold (subject to solicitors verification).
Services
All mains services are connected (although not tested).
Viewing
Strictly by appointment through sole selling agent Timothy A Brown.
Property info
For more information about this property, please contact
Timothy A Brown Estate & Letting Agents, CW12 on +44 1260 514996 * (local rate)
Disclaimer
Property descriptions and related information displayed on this page, with the exclusion of Running Costs data, are marketing materials provided by Timothy A Brown Estate & Letting Agents, and do not constitute property particulars. Please contact Timothy A Brown Estate & Letting Agents for full details and further information. The Running Costs data displayed on this page are provided by PrimeLocation to give an indication of potential running costs based on various data sources. PrimeLocation does not warrant or accept any responsibility for the accuracy or completeness of the property descriptions, related information or Running Costs data provided here.

























.png)


