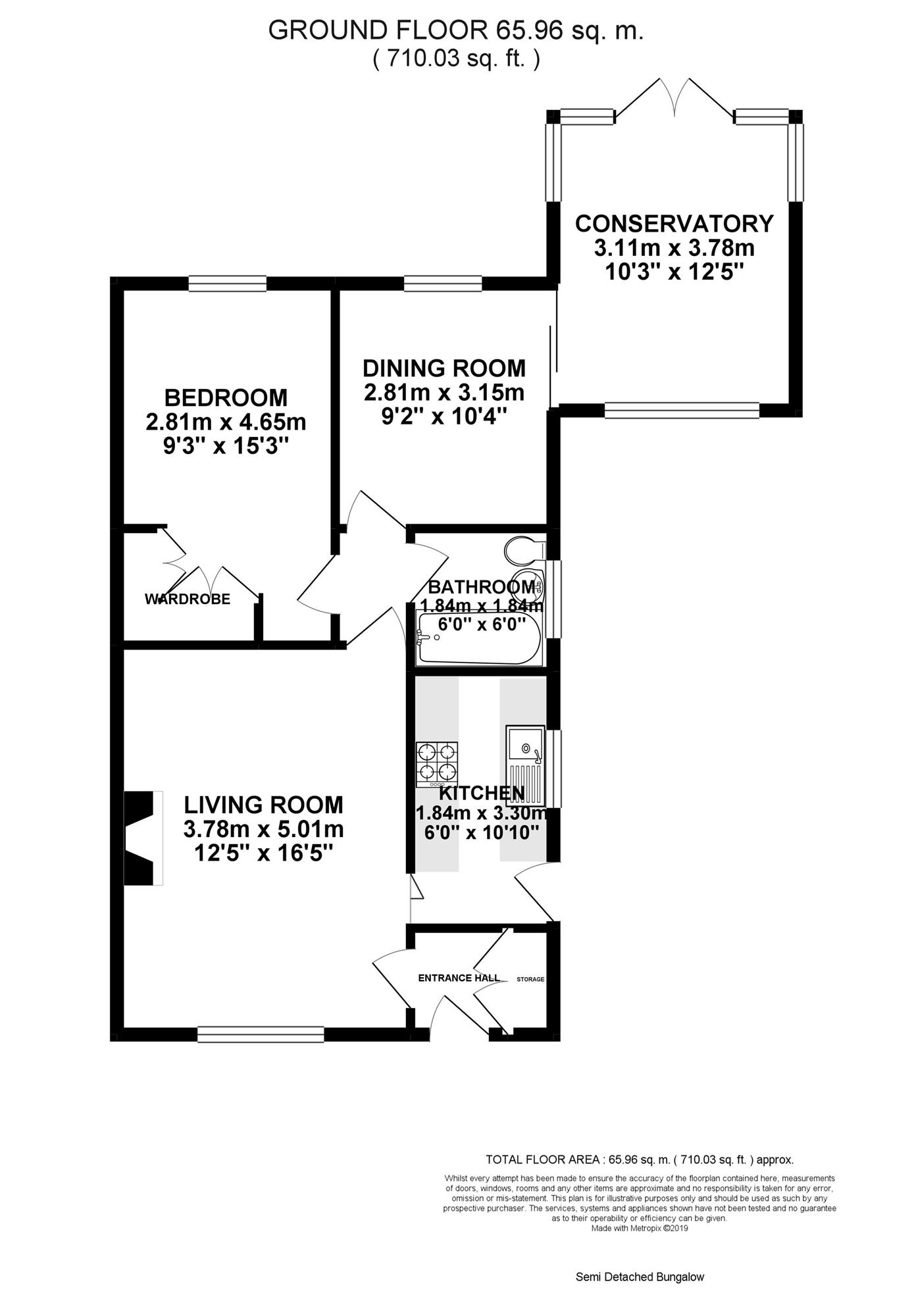Bungalow for sale in Beech Avenue, Keyworth, Nottingham NG12
* Calls to this number will be recorded for quality, compliance and training purposes.
Property features
- Immaculately Presented Bungalow
- Two Good Sized Bedrooms
- Conservatory Overlooking the Rear Garden
- Recently Fitted Kitchen & Bathroom
- Gas Central Heating
- Off Road Parking & Carport
- Enclosed Rear Garden
- Viewing is a Must to Fully Appreciate
Property description
Benjamins are delighted to bring to market this beautifully presented two bedroom semi-detached bungalow in the sought after village location of Keyworth on Beech Avenue. This property has been recently modernised throughout.
In brief, the property comprises; Entrance hall, living room, kitchen, conservatory, two bedrooms (one currently used as a dining room) and family bathroom. Outside, a newly landscaped garden, car port and driveway.
This property is situated in the well-established and popular village of Keyworth in a convenient location within walking distance to the local amenities including, health centre, shops, schools, sports facilities and regular public transport into West Bridgford and Nottingham City Centre.
Early viewing is essential to appreciate this modern bungalow. To arrange a viewing please call the Benjamins Keyworth office on .
Entrance Hallway
Upvc door into entrance hallway, fitted storage cupboard & tiled flooring. Door into living room.
Living Room (3.78m (12' 5") x 5.01m (16' 5"))
Pvc double glazed window to front aspect, carpet to flooring, radiator, gas fire with surround and ceiling light pendant.
Kitchen (1.84m (6' 0") x 3.30m (10' 10"))
Upvc double glazed window and door to side aspect, a range of modern wall and base units with pull out larder unit. Stainless steel sink and drainer with mixer tap over, integrated oven, four ring gas hob, plumbing and space for washing machine, space for under counter fridge freezer and ceiling light point.
Conservatory (3.11m (10' 2") x 3.78m (12' 5"))
Upvc double glazed conservatory with french doors leading out into rear garden, carpet to flooring, electric wall fire and celling light point.
Bedroom One (2.81m (9' 3") x 4.65m (15' 3"))
Upvc double glazed window to rear aspect with views over rear garden, carpet to flooring, radiator and ceiling light pendant.
Bedroom Two (2.81m (9' 3") x 3.15m (10' 4"))
Upvc double glazed window to rear aspect, carpet to flooring, radiator, ceiling light pendant and sliding doors into conservatory.
Bathroom (1.84m (6' 0") x 1.84m (6' 0"))
Three piece white suite comprising, low level wc, hand wash basin, curved bath with screen and shower over, heated towel rail, tiled walls, extractor fan and upvc double glazed window to side aspect.
Outside
The front of the property has a lawn and decorative pathway leading to the front door and plenty of off road parking to the front and down the side of the property. Through the wooden double gates gives access to the carport and rear garden and side door into the kitchen.
The rear garden is laid with astroturfing and a patio area outside the conservatory with space for garden furniture and path that follows to the rear of the garden with a second seating area, perfect for entertaining.
Council Tax
The local authority Rushcliffe Borough Council has advised us that the property is in council tax band B
Money Laundering
Under the Protecting Against Money Laundering and the Proceeds of Crime Act 2002, Benjamins require any successful purchasers proceeding with a purchase to provide two forms of identification i.e. Passport or photo card driving license and a recent utility bill. This evidence will be required prior to Benjamins instructing solicitors in the purchase or the sale of a property.
Property info
For more information about this property, please contact
Benjamins Estate Agents, NG12 on +44 115 774 8710 * (local rate)
Disclaimer
Property descriptions and related information displayed on this page, with the exclusion of Running Costs data, are marketing materials provided by Benjamins Estate Agents, and do not constitute property particulars. Please contact Benjamins Estate Agents for full details and further information. The Running Costs data displayed on this page are provided by PrimeLocation to give an indication of potential running costs based on various data sources. PrimeLocation does not warrant or accept any responsibility for the accuracy or completeness of the property descriptions, related information or Running Costs data provided here.





































.png)
