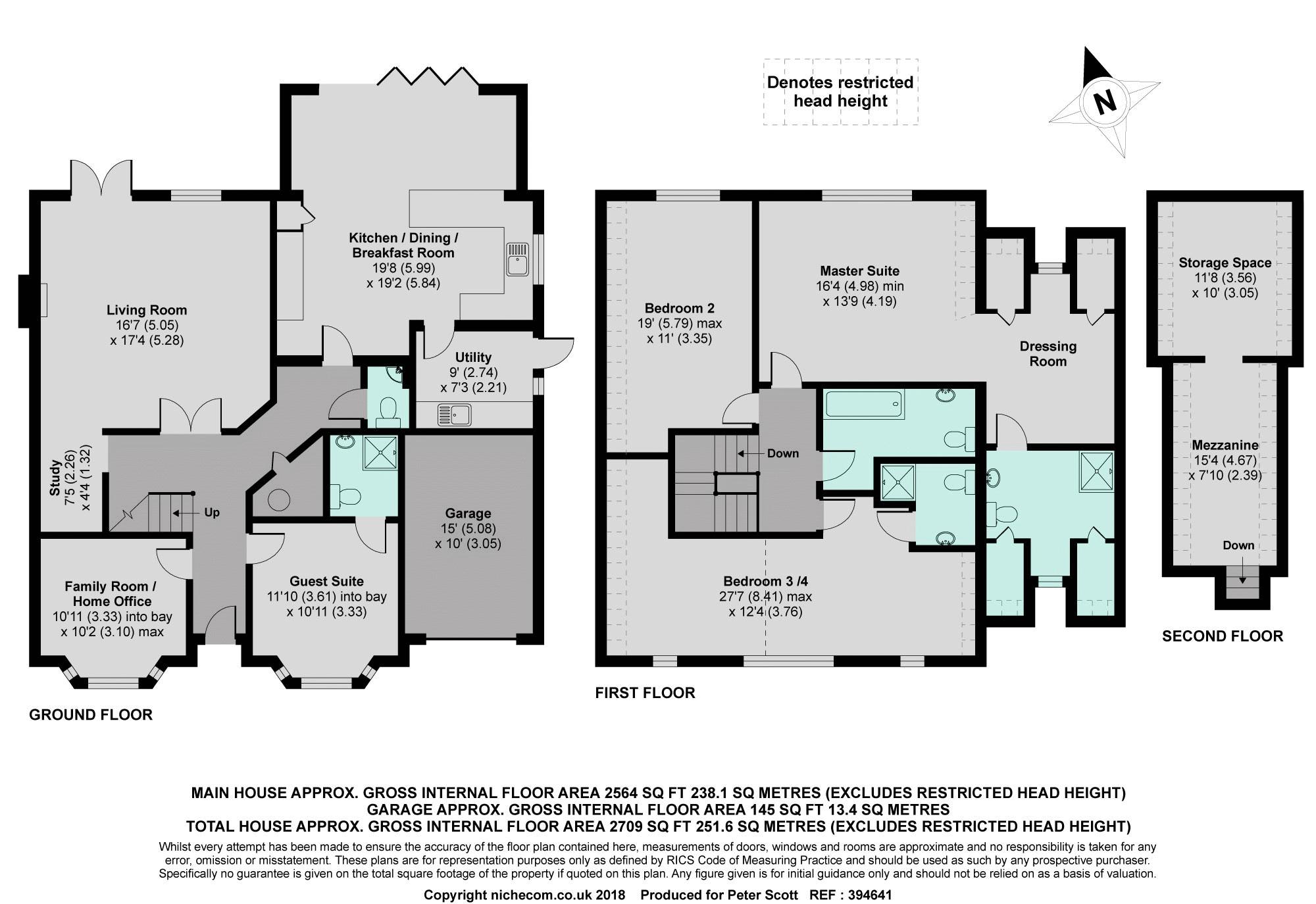Detached house for sale in Bottrells Lane, Chalfont St. Giles HP8
* Calls to this number will be recorded for quality, compliance and training purposes.
Property features
- Spacious Detached Home In A Prime Location
- Sought After Semi Rural Views
- Close To Village Centre - 0.6 miles
- Versatile Accommodation To Suit Different Requirements
- Superbly Presented With Contemporary Fittings
- 19'8 x 19'2 Kitchen/breakfast Room With Part Vaulted Ceiling
- Three Ensuite Bathrooms
- Ground Floor Guest/Parent Suite
- Ample Driveway Parking And Garage
- Level Rear Gardens Over Looking Countryside
Property description
A light and spacious detached home of around 2,700 sq ft situated in a prime location within walking distance of local schools and the village centre. This fine property has undergone recent professional development and now offers versatile accommodation for either a growing family or a downsizing buyer looking for exceptional ground floor space, offering four or potentially six bedrooms. Looking over fields to the rear and surrounded by open countryside, this comfortable home comes tastefully fitted with natural oak doors, a contemporary kitchen/breakfast room with a vaulted ceiling and modern bathroom suites.
The ground floor comprises an entrance hall leading to all other main rooms and the cloakroom. To the front is a home office with bay window and across the hall is a ground floor double bedroom with bay window and shower room suite ideal for guests or older relatives. The main living room, 18'6 x 17'4, is approached via double oak doors and has an open fireplace, double doors to the garden and a further recessed area that could be converted to a bar or study area. The kitchen/breakfast room with part vaulted ceiling is a generous 19'8 x 19'2 and comprises a range of contemporary base and wall cabinets with curved edges and a granite work surface with integrated sink. Integrated appliances include a ceramic hob with extractor hood over, built in oven, fridge, freezer and a dishwasher in the utility room. There is space for a large breakfast table and sofa, a heated tiled floor and vaulted ceiling above, over looks the gardens. The utility room has a door to the side, a sink and space and plumbing for a washing machine.
Currently the layout on the first floor comprises three large double bedrooms. The original design was to provide four first floor bedrooms as shown by the dotted line on the floor plan. The alteration is ready to do, inexpensive and straight forward, if required. The master suite comprises a double bedroom with views over countryside, a dressing area and ensuite shower room. Bedroom two also has an ensuite shower room and bedroom three and four would use the family bathroom which is well fitted and spacious.
To the front of the property is a large gravel drive area with easy parking for several cars, access to the integral garage with electric roller door and side access to the rear garden. The rear gardens are level with views over fields and comprise a patio area, fruit tree, second patio area and beech hedging. There is also a 12' x 9'6 garden room/home office constructed with thick tongue and groove timber with power points..
Bottrells Lane is a highly regarded area within Chalfont St Giles. The combination of being close to the village centre ( 1km - 15 minute walk ) and the beautiful walks across Chiltern countryside and Hodgemoor Woods creates the very best of village locations. Enhanced by also backing onto open space semi-rural outdoor life is literally on this property's door step. The village has a strong and vibrant community with excellent day to day shopping facilities. There's a butcher, baker, deli, post office, green grocers, Co-operative supermarket, hairdressers, beauty salon, dentist, library as well as restaurants and traditional pubs. Chalfont St Giles has been voted as one of the best villages to live in the UK. With it's close proximity to Heathrow airport this location is perfect for those travelling abroad as well as commuters needing easy access to the M25, M4 and A40 into London. The local Nursery and Junior schools are within a 15 minute walk from this property. EPC Rating : C Council Tax : G
Property info
For more information about this property, please contact
Peter Scott Estate Agents, HP8 on +44 1753 903903 * (local rate)
Disclaimer
Property descriptions and related information displayed on this page, with the exclusion of Running Costs data, are marketing materials provided by Peter Scott Estate Agents, and do not constitute property particulars. Please contact Peter Scott Estate Agents for full details and further information. The Running Costs data displayed on this page are provided by PrimeLocation to give an indication of potential running costs based on various data sources. PrimeLocation does not warrant or accept any responsibility for the accuracy or completeness of the property descriptions, related information or Running Costs data provided here.

































.png)

