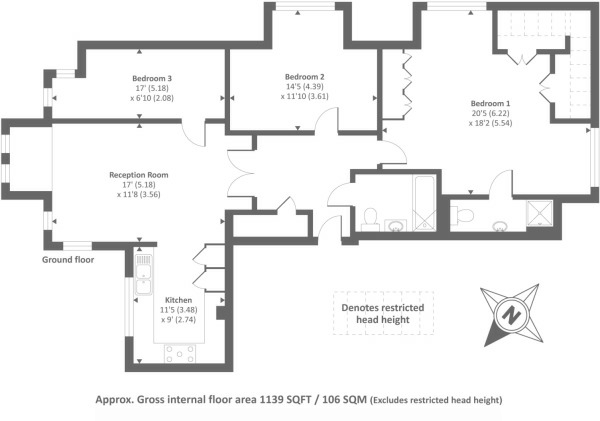Flat for sale in Cockfosters Road, Hadley Wood EN4
* Calls to this number will be recorded for quality, compliance and training purposes.
Property features
- Three bedroom luxury apartment
- Gated development
- Two Bathrooms (en-suite to master)
- Easy reach of Cockfosters Underground Station (Piccadilly Line)
- Walking distance to Trent Park
- Close proximity to a wide range of local amenities
- Luxurious Kitchen
- Video entry phone & lift to all floors
- Communal Gardens
- Allocated parking
Property description
Detailed Description
Jason Oliver Properties presents this three bedroom luxurious apartment located on the first floor of this gated residence situated in Cockfosters/Hadley Wood the property is within easy reach of Cockfosters Underground Station (Piccadilly Line), Trent Park, a short drive away from the M25 and a wide range of local amenities including; bars/restaurants and multiple shops. The property also benefits from three large double bedrooms, two bathrooms (en-suite to master), spacious lounge with beautiful views, modern fully fitted kitchen, under floor heating throughout. The development has well maintained communal gardens, video entry-phone system, allocated parking and lift within the building to service all floors. Share of freehold. Viewing highly recommended.
Approach : Approached via electric gates, residents allocated parking surrounded by mature communal garden. Communal entrance with lifts to all floors.
Hallway : Carpeted floor, spotlights to ceiling, underfloor heating.
Reception room : 17'0" x 11'8" (5.18m x 3.56m), Double glazed leaded windows to front, carpeted floor, spotlights to ceiling, under floor heating.
Kitchen : 11'5" x 9'0" (3.48m x 2.74m), Range of wall and base units, granite work surfaces, sunken in stainless steel sink with mixer tap, stainless steel 5 ring hob with stainless steel extractor, integrated appliances: Microwave, two ovens/grills, fridge/freezer, dishwasher, tiled floor with under floor heating, spotlights to ceiling, double glazed window to front.
Master bedroom : 20'5" x 18'2" (6.22m x 5.54m), Double glazed windows with dual aspect, range of fitted wardrobes, carpeted floor, spotlights to ceiling, underfloor heating.
En-suite : Suite comprising of shower cubical with power shower attachments, low flush w/c with concealed cistern, hand wash basin with mixer tap over vanity unit, partly tiled walls and tiled floor with under floor heating, heated towel rail, spotlights to ceiling.
Bedroom two : 14'5" x 11'10" (4.39m x 3.61m), Double glazed leaded windows to rear aspect, range of fitted wardrobes, carpeted floor, spotlights to ceiling.
Bedroom three : 17'0" x 6'10" (5.18m x 2.08m), Double glazed leaded windows to front, carpeted floor, spotlights to ceiling, underfloor heating.
Bathroom : Suite comprising of panelled bath with concealed controls, built in mixer tap, glass screen, low flush w/c with concealed cistern, hand wash basin with mixer tap over vanity unit, partly tiled walls and tiled floor with under floor heating, heated towel rail, spotlights to ceiling.
Communal gardens : Well maintained communal garden mainly laid to lawn with mature shrubs and trees.
Parking : Allocated secure and gated residential parking.
Property info
For more information about this property, please contact
Jason Oliver Properties, EN4 on +44 20 8166 1765 * (local rate)
Disclaimer
Property descriptions and related information displayed on this page, with the exclusion of Running Costs data, are marketing materials provided by Jason Oliver Properties, and do not constitute property particulars. Please contact Jason Oliver Properties for full details and further information. The Running Costs data displayed on this page are provided by PrimeLocation to give an indication of potential running costs based on various data sources. PrimeLocation does not warrant or accept any responsibility for the accuracy or completeness of the property descriptions, related information or Running Costs data provided here.


























.png)
