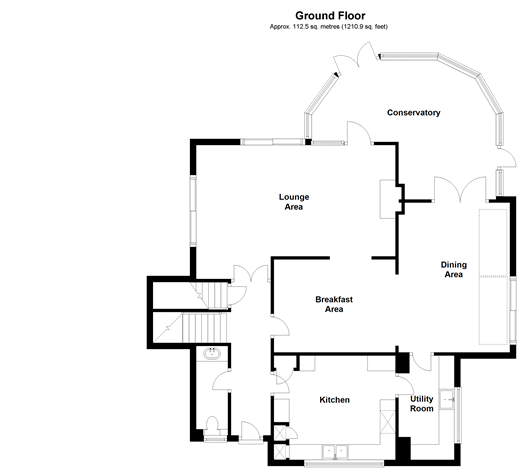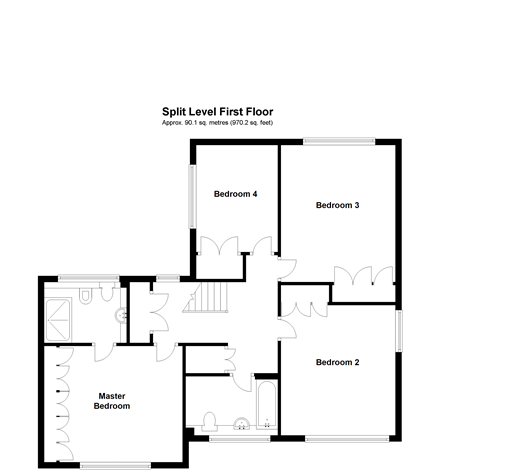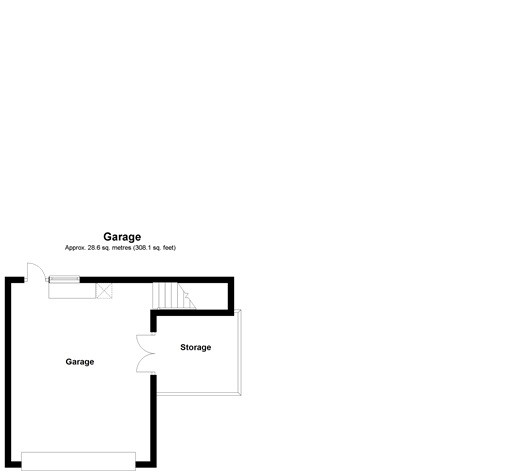Detached house for sale in Potters Close, Loughton, Essex IG10
* Calls to this number will be recorded for quality, compliance and training purposes.
Property features
- Four bedroom detached house
- Extended to the side
- Conservatory to the rear
- Exclusive road off of York Hill
- Driveway and garage
- Flexible living accommodation
- EPC energy rating D
Property description
The home has been extended to give you a larger dining area with vaulted and part glazed ceiling as well as an adjoining conservatory, which links to the sitting room creating a large and flexible living area with access to the garden on all sides. The fluidity of the ground floor and access to the garden is a standout feature of the house, and not only means that it's very comfortable for day-to-day living but also makes it extremely conducive to entertaining.
The garden is yet another lovely feature of this property and is a very varied and attractive space. The rear garden is arranged over three levels and incorporates two shallow ponds that are linked with a little stream, and there is also have a spacious terrace and deck, both of which enjoy a really good degree of privacy making entertaining very attractive. In fact the garden has provided a stunning backdrop to a number of get-togethers and celebrations including a ruby wedding party for which a marquee that covered the entire terrace area was erected.
What the Owner says:
My wife and I purchased this house back in 1990 and it was without doubt the fabulous setting that proved to be the biggest selling point. We have always been great lovers of Epping Forest, and to have ac-cess to what we think is one of the most beautiful parts of this vast ancient woodland just a few minutes' walk away was – and remains – a strong attraction for us.
The house was in great condition when we bought it but over time we've done bits and pieces to really enhance it further. When we first moved here we installed white-brushed aluminum double glazing and decorated throughout, and around fifteen years ago we upgraded the bathrooms and the kitchen and extended the ground floor of the property.
This has been a wonderful home for the past twenty-eight years and for me what really sets it apart is the location, which has afforded us a fantastic quality of life. However in terms of what we'll miss most when we leave I can honestly say absolutely everything.
Room sizes:
- Entrance Hall
- Cloakroom
- Kitchen 12'8 x 11'1 (3.86m x 3.38m)
- Utility Room 11'1 x 6'6 (3.38m x 1.98m)
- Lounge Area 21'4 x 14'5 (6.51m x 4.40m)
- Breakfast Area 12'8 x 9'1 (3.86m x 2.77m)
- Dining Area 16'0 x 10'0 (4.88m x 3.05m)
- Conservatory 14'0 x 10'5 (4.27m x 3.18m)
- Landing
- Master Bedroom 14'10 x 12'4 (4.52m x 3.76m)
- En-Suite Shower Room
- Bedroom 2 15'2 x 12'3 (4.63m x 3.74m)
- Bedroom 3 14'4 x 12'3 (4.37m x 3.74m)
- Bedroom 4 11'7 x 8'7 (3.53m x 2.62m)
- Bathroom
- Garage with Storage Room
- Off Street Parking
- Front Garden
- Rear Garden
The information provided about this property does not constitute or form part of an offer or contract, nor may be it be regarded as representations. All interested parties must verify accuracy and your solicitor must verify tenure/lease information, fixtures & fittings and, where the property has been extended/converted, planning/building regulation consents. All dimensions are approximate and quoted for guidance only as are floor plans which are not to scale and their accuracy cannot be confirmed. Reference to appliances and/or services does not imply that they are necessarily in working order or fit for the purpose.
We are pleased to offer our customers a range of additional services to help them with moving home. None of these services are obligatory and you are free to use service providers of your choice. Current regulations require all estate agents to inform their customers of the fees they earn for recommending third party services. If you choose to use a service provider recommended by Cubitt & West, details of all referral fees can be found at the link below. If you decide to use any of our services, please be assured that this will not increase the fees you pay to our service providers, which remain as quoted directly to you.
Council Tax band: G
Tenure: Freehold
Property info
Ground Floor Plan View original

Split Level First Floor Plan View original

Garage Floorplan View original

For more information about this property, please contact
Fine & Country - Loughton, IG10 on +44 20 8166 7218 * (local rate)
Disclaimer
Property descriptions and related information displayed on this page, with the exclusion of Running Costs data, are marketing materials provided by Fine & Country - Loughton, and do not constitute property particulars. Please contact Fine & Country - Loughton for full details and further information. The Running Costs data displayed on this page are provided by PrimeLocation to give an indication of potential running costs based on various data sources. PrimeLocation does not warrant or accept any responsibility for the accuracy or completeness of the property descriptions, related information or Running Costs data provided here.




























.png)

