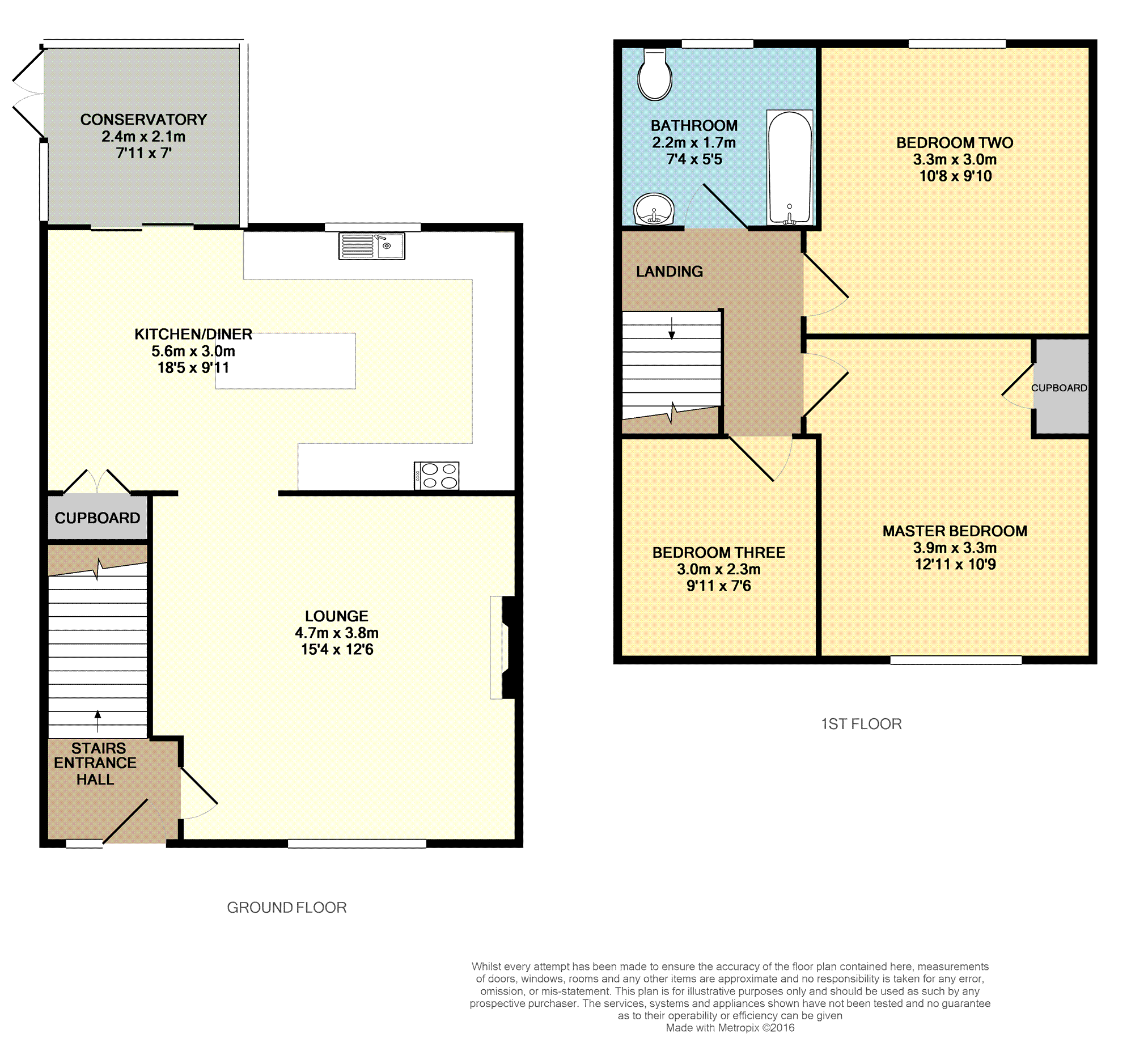Semi-detached house for sale in Beverley Close, Workington CA14
* Calls to this number will be recorded for quality, compliance and training purposes.
Property features
- Semi-detached house
- Three bedrooms
- Large kitchen / diner
- Central heating
- Double glazing
- Front & rear gardens
- Quiet cul-de-sac position
- Close to schools
- Easy access to a69 & a595
Property description
A lovely family home sitting within a quiet
Cul-de-Sac close to schools and Workington town centre with all the amenities the shopping centre has to offer, including the North West Rail Station, various sports grounds and multi Plaza Cinema.
Situated very close to the Lake District National Park and the West Coast, the property is surround by natures beautiful landscapes.
The property offers: Lounge, large kitchen/diner, conservatory, three good size bedrooms and family bathroom.
To the rear is a large secure garden and a off road parking space to the front.
Lounge
15'4 x 12'7
Spacious light living room with streams of natural light entering through the large front window.
Adam style fire surround with electric insert.
Kitchen / Diner
18'7 x 10'
Light wood effect wall and base units with sink unit sitting comfortably under the large rear window. Integrated and included in the sale is an eye level oven and hob with extractor fan, modern black microwave and fridge freezer.
Conservatory
8' x 8' approx.
A added bonus to the property is a good size conservatory where you can sit watching the evening sun go down.
Bedroom Two
12'2 x 10'
Lovely spacious double bedroom with window looking over the rear garden.
Master Bedroom
13'1 x 10'8
Super spacious double bedroom with window looking out to the front of the property.
Bedroom Three
10' x 7'6
Spacious third bedroom with window to the front of the property.
Family Bathroom
7'4 x 5'5
Lovely family bathroom with white three piece suite and shower over the bath.
The window looks out over the rear of the property.
Gardens
To the rear is a large secure garden with brick built shed, patio and lawned areas.
To the front is a useful parking space.
Services
Mains electric, gas, water and drainage.
Disclaimer For Virtual Viewings
Some or all information pertaining to this property may have been provided solely by the vendor, and although we always make every effort to verify the information provided to us, we strongly advise you to make further enquiries before continuing.
If you book a viewing or make an offer on a property that has had its valuation conducted virtually, you are doing so under the knowledge that this information may have been provided solely by the vendor, and that we may not have been able to access the premises to confirm the information or test any equipment. We therefore strongly advise you to make further enquiries before completing your purchase of the property to ensure you are happy with all the information provided.
Property info
For more information about this property, please contact
Purplebricks, Head Office, B90 on +44 24 7511 8874 * (local rate)
Disclaimer
Property descriptions and related information displayed on this page, with the exclusion of Running Costs data, are marketing materials provided by Purplebricks, Head Office, and do not constitute property particulars. Please contact Purplebricks, Head Office for full details and further information. The Running Costs data displayed on this page are provided by PrimeLocation to give an indication of potential running costs based on various data sources. PrimeLocation does not warrant or accept any responsibility for the accuracy or completeness of the property descriptions, related information or Running Costs data provided here.






















.png)


