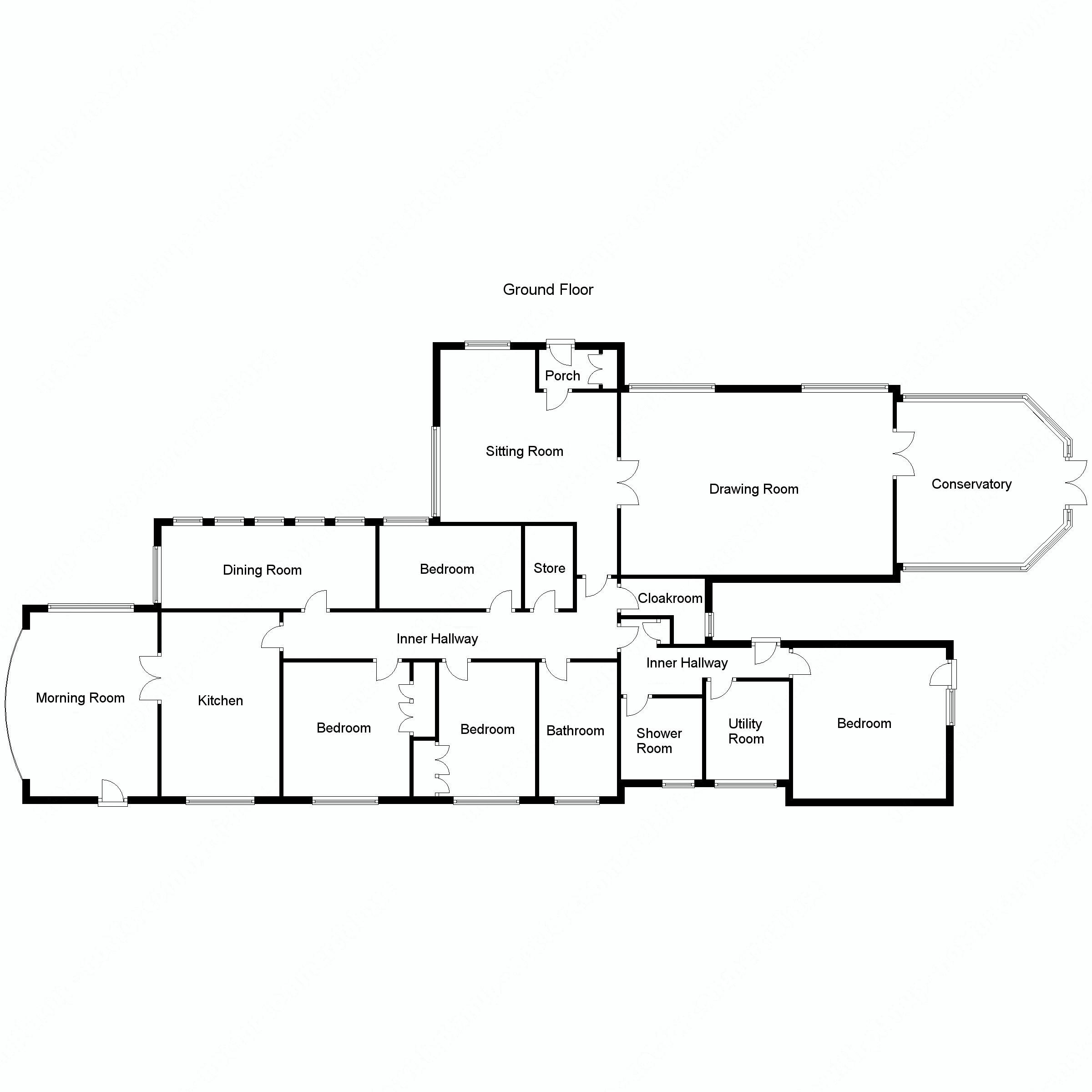Detached bungalow for sale in Snape Hall Road, Whitmore, Newcastle-Under-Lyme ST5
* Calls to this number will be recorded for quality, compliance and training purposes.
Property features
- Substantial Four Bedroom Detached Bungalow
- Extensive Grounds, Incorporating Garden and Woodland Of Approx 3 Acres
- Outstanding Far Reaching Rural Views
- Well Presented And Maintained Throughout
- Extremely Private Position
Property description
This substantial detached bungalow residence stands proudly in an elevated position off Snape Hall Road in the sought after area of Whitmore Heath. The property offers extensive flexible accommodation with five separate reception rooms and four bedrooms.
The grounds extend to approximately three acres incorporating gardens and mature woodlands to the rear offering extreme privacy not being overlooked or visible from Snape Hall Road.
The accommodation in detail comprises:
Front Porch
Front porch with hardwood front door and cloakroom store to side.
Sitting Room (15' 9'' x 16' 5'' (4.8m x 5m) X 15'7" (4.749) Maximum)
Large picture window to front with far reaching views, double radiator and large picture window to side, double doors opening through to:-
Drawing Room (24' 4'' x 15' 11'' (7.428m x 4.855m))
Two large picture windows to front with far reaching views, double radiator, gas fire (bottled lpg) with polished stone hearth and back and a polished ornate wood surround, glazed double doors through to:-
Conservatory (15' 11'' x 13' 9'' (4.842m x 4.203m))
Hardwood glazed construction with double doors leading out to side patio area, tiled floor and double radiator.
Inner Hallway
Off sitting room leading to:-
Cloakroom
Recently refitted to a high standard, tiled marble floor and fully tiled polished marble walls, W.C, vanity wash hand basin, opaque window to side aspect and chrome ladder radiator.
Seprate Side Hallway
Leading to:-
Master Bedroom (12' 9'' x 13' 9'' (3.893m x 4.182m))
Full height picture window and door to side patio area, feature ladder radiator.
Utility (6' 8'' x 7' 9'' (2.024m x 2.361m))
One and half bowl sink unit with plumbing for washing machine and space for tumble dryer, tiled wall, radiator and window to rear aspect.
Shower Room (5' 5'' x 7' 4'' (1.646m x 2.224m))
Modern fittings comprising W.C, vanity wash hand basin, large shower cubicle, chrome ladder radiator, electric under floor heating, tiled walls and floors and opaque window to rear aspect.
Central Hallway
Giving access to:-
Family Bathroom (6' 9'' x 12' 0'' (2.050m x 3.654m))
Fitted with coloured suite comprising Jacuizzi bath, W.C, twin vanity wash hand basins, tiled walls and floor, radiator and opaque window to rear aspect.
Store Room (4' 3'' x 6' 9'' (1.306m x 2.059m))
Bedroom Four (7' 10'' x 12' 10'' (2.397m x 3.903m))
Large picture window to front aspect with far reaching views, double radiator.
Bedroom Three (8' 8'' x 12' 0'' (2.647m x 3.649m))
Window to rear aspect, radiator, integrated wardrobes.
Bedroom Two (11' 5'' x 12' 0'' (3.475m x 3.662m))
Window to rear aspect, radiator, integrated wardrobes and storage.
Dining Room (7' 5'' x 19' 8'' (2.270m x 5.989m))
Full wall of picture windows to front aspect with outstanding rural views and further window to side aspect, radiator.
Kitchen (15' 10'' x 11' 7'' (4.824m x 3.520m))
Full range of solid wood matching base and wall units, integrated Bosch dishwasher, Neff double oven, Neff ceramic four ring hob with extractor over, integrated Siemens fridge freezer, one and a half bowl stainless sink unit, window to rear aspect, double radiator, tiled floor with underfloor electric heating, glazed double doors leading to :-
Morning Room (15' 10'' x 11' 6'' (4.835m x 3.504m))
Large bay window to side aspect incorporating window seat, double radiator, tiled floor with electric underfloor heating, picture window to front aspect, door to rear giving access to rear and side patio area.
Outside
The property is approached via electric gates to a well established extensive sloping block paved driveway leading to a large block paved off road parking and turning area.
Twin Garage (19' 1'' x 23' 3'' (5.820m x 7.097m))
Twin garage with power and light with further store area off housing oil tank and floor mounted Mistral oil fired central heating boiler.Further concrete sectional garage 16' 2'' x 8' 3'' (4.917m x 2.504m) with power and light currently used as a garden store.
Gardens
Extensive grounds surrounding the property with large flat lawned area to the left hand side of the driveway, further lawned area to the right hand side and extensive patio area surrounding the house with balustrad to the front. Patio areas to either side incorporate an entertaining and barbecue area, garden pond and greenhouse.Extensive mature woodland to the rear (we understand that the majority of the trees are covered by tree preservation orders).
Services
Bottled lpg, mains electricity and water and private drainage to septic tank.
The property is surrounded by CCTV cameras.
Tenure
Understood from the vendor to be freehold.
Council Tax
Band 'G' amount payable £2945.07 for 2019/2020 to Newcastle under Lyme Borough Council.
Measurements
Please note that the room sizes are quoted in feet and inches and the metric equivalent in metres, measured on a wall to wall basis. The measurements are approximate.
Viewing
Strictly by appointment through Follwells.
Plan
For Identifcation purposes only. Not to scale
Property info
For more information about this property, please contact
Follwells, ST5 on +44 1782 792114 * (local rate)
Disclaimer
Property descriptions and related information displayed on this page, with the exclusion of Running Costs data, are marketing materials provided by Follwells, and do not constitute property particulars. Please contact Follwells for full details and further information. The Running Costs data displayed on this page are provided by PrimeLocation to give an indication of potential running costs based on various data sources. PrimeLocation does not warrant or accept any responsibility for the accuracy or completeness of the property descriptions, related information or Running Costs data provided here.































.png)


