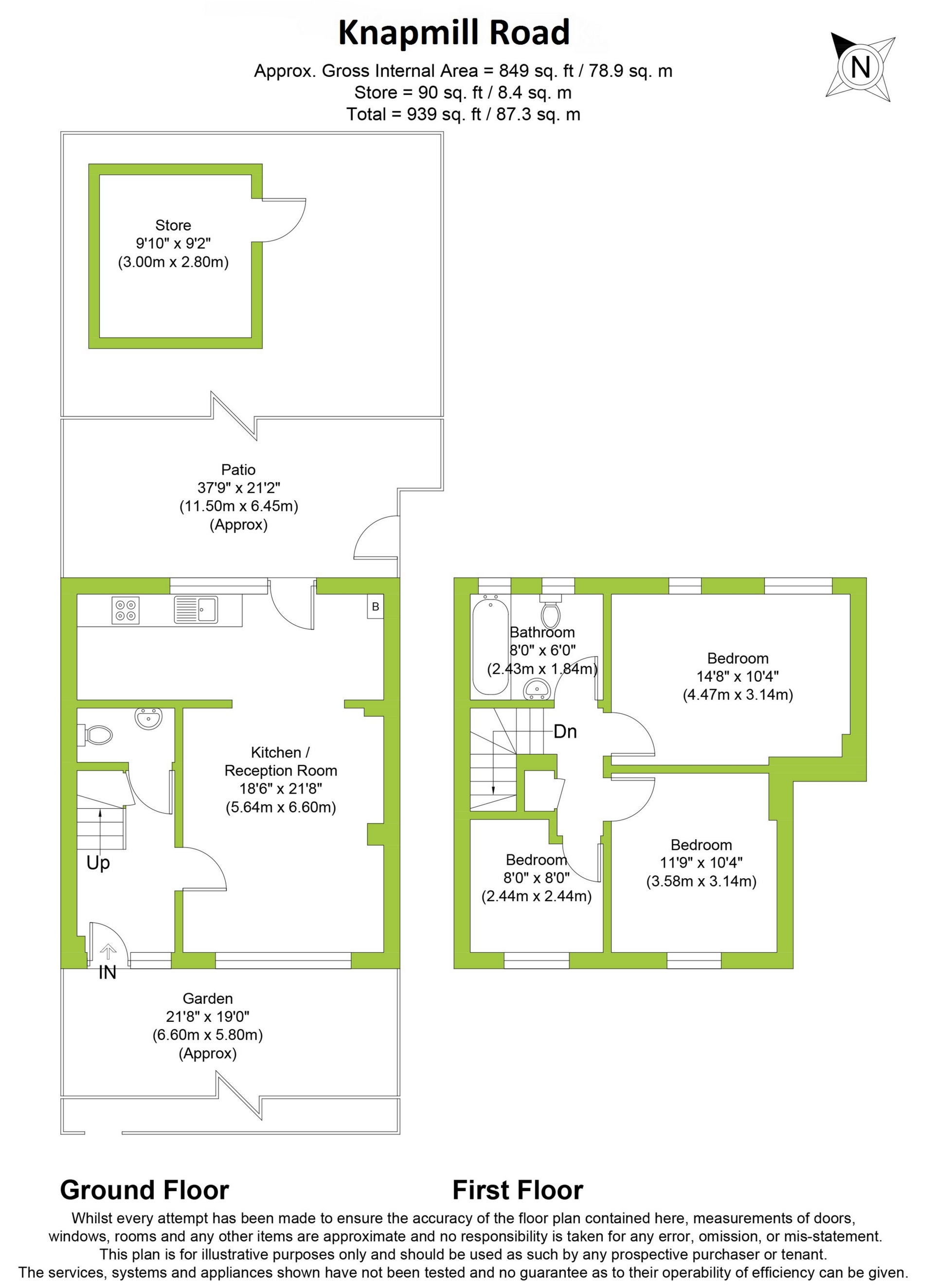Terraced house for sale in Knapmill Road, Catford SE6
* Calls to this number will be recorded for quality, compliance and training purposes.
Property features
- Chain free
- Fully refurbished
- Side access to rear garden
- Insulated outhouse for use as study or game room
- Neutrally decorated throughout
- On street parking
- Great transport links
- Close to bellingham leisure centre
- Easy reach of local parks
- Great local amenities
Property description
Detailed Description
**Guide Price - £500,000 to £540,000**
Offered on a chain free basis, is this superbly presented family home for sale in Catford, London, SE6. The property is generously sized throughout and attracts plenty of natural light through its south facing rear garden.
When entering the property you are welcomed by a larger than average reception room finished with neutrally coloured walls, laminate floor and uPVC double glazing. The kitchen is further on from the reception room and offers plenty of storage and worktop space - also offering access into the rear courtyard garden. The ground floor also offers a separate W.C. The rear garden has been landscaped to a high standard and boasts a fully insulated outhouse which can be used as a study or game room. There is a side entrance with direct access to the rear garden making it suitable to run a small business from the outhouse.
To the first floor you have two good sized double bedrooms and a further third which is a generous single bedroom. The bathroom offers a three piece bathroom suite and is decorated to a good standard.
External : External, On street parking available whilst there is also potential to apply for a domestic crossover (drop kerb) to allow the property to benefit from off street, driveway parking.
Reception Room : 18'6" x 21'8" (5.64m x 6.60m), The reception room offers laminate flooring and neutrally coloured walls throughout. Located on the ground floor of the property and contains a gas central heating whilst also leading into the kitchen area.
Kitchen : Kitchen, The kitchen is a good size and offers plenty of worktop and storage space. The floor is fully tiled and the walls decorated in a neutral colour. Through the kitchen you can access the rear courtyard garden area.
Second Bedroom : 11'9" x 10'4" (3.58m x 3.15m), The second bedroom is located on the first floor towards the rear of the property. It is decorated in neutral colours and contains carpet through the floors. There is also a large uPVC window allowing plenty of natural light to enter the room.
Master Bedroom : 14'8" x 10'4" (4.47m x 3.15m), The master bedroom contains carpets throughout and neutrally coloured walls. This bedroom is generously sized and is located toward the front of the property.
Bathroom : 8'0" x 0'6" (2.44m x 0.15m), The bathroom is made up of a three piece suite and requires some slight cosmetic works.
Third Bedroom : 8'0" x 8'0" (2.44m x 2.44m), The third bedroom is a small double / generous single which ideally offers the perfect space to be used as an office or study area.
Garden
Property info
For more information about this property, please contact
CKB Estate Agents, SE9 on +44 20 8115 0399 * (local rate)
Disclaimer
Property descriptions and related information displayed on this page, with the exclusion of Running Costs data, are marketing materials provided by CKB Estate Agents, and do not constitute property particulars. Please contact CKB Estate Agents for full details and further information. The Running Costs data displayed on this page are provided by PrimeLocation to give an indication of potential running costs based on various data sources. PrimeLocation does not warrant or accept any responsibility for the accuracy or completeness of the property descriptions, related information or Running Costs data provided here.

























.png)

