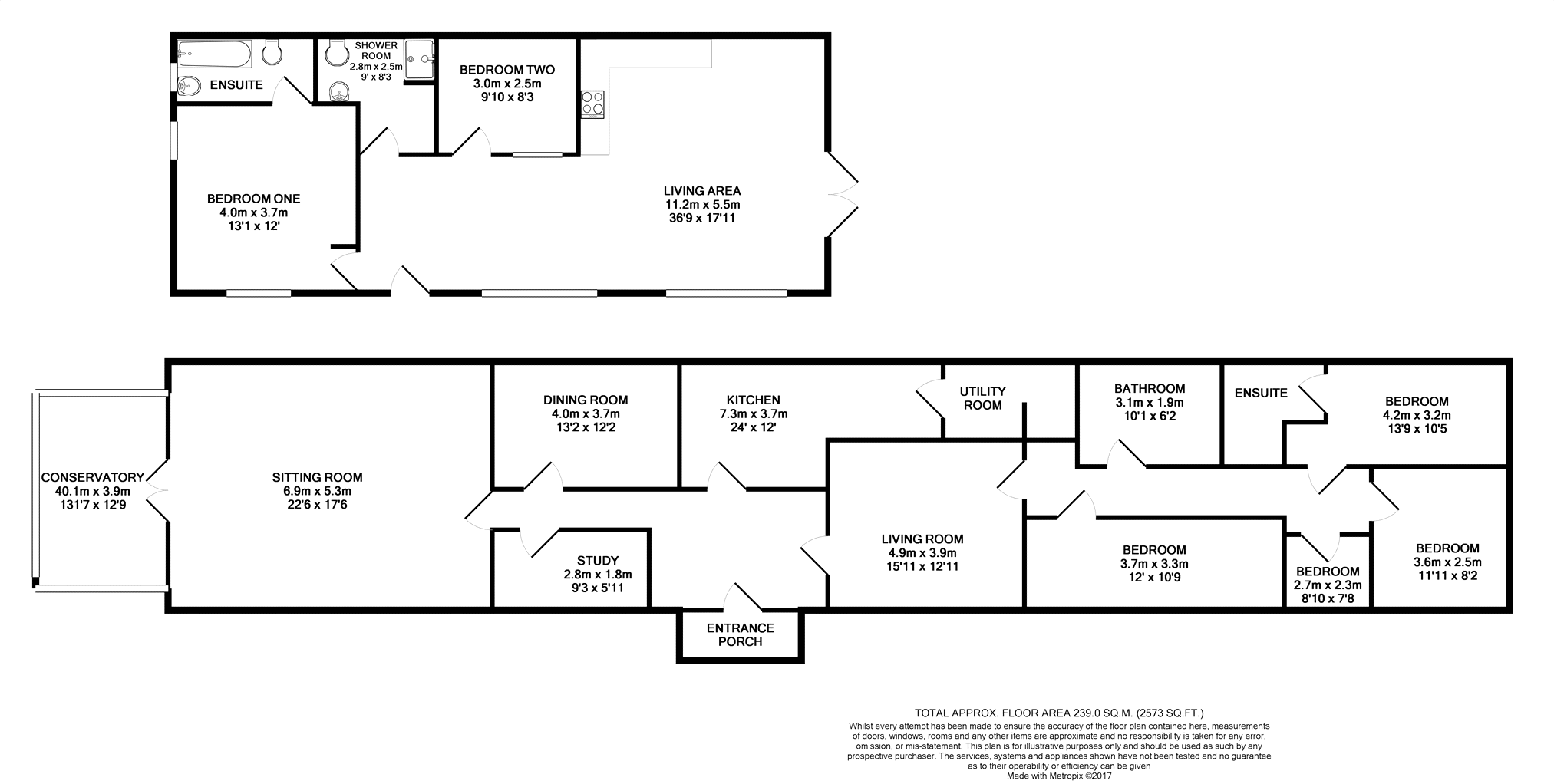Detached bungalow for sale in Bridge Street, Great Kimble HP17
* Calls to this number will be recorded for quality, compliance and training purposes.
Property features
- 2 acres of land with development potiential
- Development matches new council plan
- Stunning countryside views
- Sought after village location
- Childrens play area
- Detached bungalow
- Four/five bedrooms
- Four reception rooms
- Separate annexe
Property description
A rare opportunity to acquire A potential development site in the heart of great kimble
A generously proportioned individual detached bungalow set within a plot of c.2.5 acres, and ideal for substantial development (STPP). The plot also has a recently built two bedroom annexe and various outbuildings.
From the rear of the property there is rolling countryside and views of the Chiltern Hills.
Offers are also invited on an option basis.
The village benefits from various local amenities including a pub / restaurant, a highly regarded C of E school, St Nicholas' Church (which dates back to the 13th century), and is just a short distance from the market town of Princes Risborough.
In addition it has excellent road and rail transport links being just off the A4010 for access to Aylesbury / High Wycombe and beyond, and Little Kimble has its own railway station which is on the main line into London Marylebone.
Bedroom One
13'9 x 10'5
Double glazed windows to front and side ( 4.19m x 3.18m plus built in wardrobe )
En-Suite Shower Room
Double glazed window to side, Villeroy & Bosch sanitaryware suite, shower cubicle, WC, wash hand basin, heated mirror, heated towel rail, down lights, stone floor.
Bedroom Two
12'0 x 10'0
Double glazed window to side, coved cornice.
Bedroom Three
11'11 x 8'2
Double glazed window to front and side.
Bedroom Four
8'10 x 7'8
Double glazed window to side.
Bathroom
10'1 x 6'2
Recently refurbished bathroom with Villeroy & Bosch sanitary ware suite. Double glazed window to side, bath with mixer taps & shower, his & hers double wash hand basin, WC, full height tiling to walls, stone floor with underfloor heating, down lighters.
Parking
Long tarmacadam driveway behind 5 bar gate leading up to paddock providing car standing and turning space.
Rear Garden
Laid to lawn with specimen trees and shrubs, enclosed by post rail fence, gate, post and rail fence separate from the paddock, Superb Chiltern views from the garden.
Services
Mains electricity, gas, water and drainage.
Entrance Porch
Door to front with leaded lights, windows to side with leaded lights, woodblock flooring, light point, glazed door and side scrolls.
Entrance Hall
Spacious entrance hall. Hatch to loft.
Study
Double glazed window to side, coved cornice.
Front Garden
Separate grass children's play area, surrounded in post and rail fencing, separate from garden and paddock
Sitting Room
22'6 x 17'6
Double glazed window to side, coved cornice, open fireplace with painted surround, marble slips and hearth, wall lights, hardwood and glazed doors to conservatory.
Dining Room
Dining Room / bedroom 5
13'2 x 12'2
Double glazed window to side, double glazed casement doors, coved cornice, wall lights.
Living Room
15'11 x 12'11
Double glazed window to side, brick open fireplace, wall lights, coved cornice.
Conservatory
13'2 x 12'9
UPVC construction, double glazed windows to rear and side, porcelain tiled flooring, double doors to garden, views of Coombe Hill and Ellesborough Church.
Kitchen
24'0 x 12'0
Comprehensively fitted with wall and base units in painted oak, one and half bowl asterite sink/ drainer unit with work surfaces and tiling. Range dual fuel gas and electric cooker, space for fridge freezer, space for table and chairs, beamed ceiling, down lights, ceramic tiled floor, double glazed windows to side. Door to utility room
Utility Room
Base units, wall laundry system, butler sink, wooden work surfaces, tiling, plumbing for washing machine., door from kitchen, door to outside
Inner Hall
Store cupboard, hatch to loft, LED downlights.
Annexe
Detached 2 bedroom annexe, built in 2010 to high specification with multi zone under floor heating, 2 bathrooms, open plan living area with vaulted ceiling and conservatory.
Disclaimer For Virtual Viewings
Some or all information pertaining to this property may have been provided solely by the vendor, and although we always make every effort to verify the information provided to us, we strongly advise you to make further enquiries before continuing.
If you book a viewing or make an offer on a property that has had its valuation conducted virtually, you are doing so under the knowledge that this information may have been provided solely by the vendor, and that we may not have been able to access the premises to confirm the information or test any equipment. We therefore strongly advise you to make further enquiries before completing your purchase of the property to ensure you are happy with all the information provided.
Property info
For more information about this property, please contact
Purplebricks, Head Office, B90 on +44 24 7511 8874 * (local rate)
Disclaimer
Property descriptions and related information displayed on this page, with the exclusion of Running Costs data, are marketing materials provided by Purplebricks, Head Office, and do not constitute property particulars. Please contact Purplebricks, Head Office for full details and further information. The Running Costs data displayed on this page are provided by PrimeLocation to give an indication of potential running costs based on various data sources. PrimeLocation does not warrant or accept any responsibility for the accuracy or completeness of the property descriptions, related information or Running Costs data provided here.

































.png)


