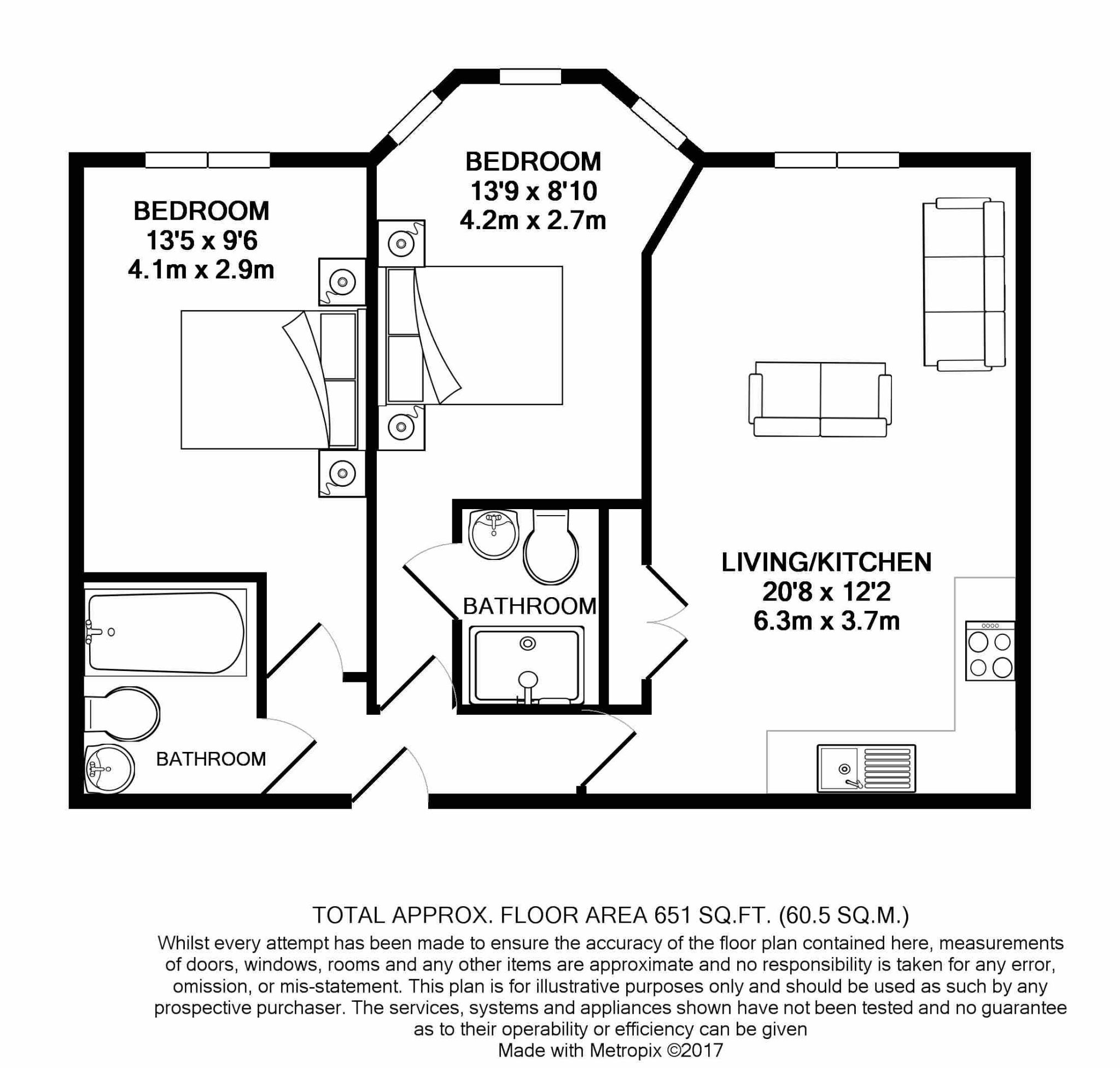Property for sale in Waterloo Road, Ramsey, Isle Of Man IM8
* Calls to this number will be recorded for quality, compliance and training purposes.
Property features
- Second Floor New Build Apartment with Sea & Bay Views
- Convenient Position & Close to all Local Amenities
- Open Plan Kitchen/Lounge/Diner
- 2 Bedrooms, 1 En-Suite & Bathroom
- Lift Access to All Floors, Security Entrance System, Underground Parking
- UPVC Double Glazing, Gas Fired Central Heating
- Please Note there is a No Pet Policy
Property description
Description
A purpose-built block of apartments situated one road back from Ramsey's waterfront, consisting of 19 units. Apartment 11 benefits from sea and bay views. The apartment is presented to a very high standard and excellent finish, has two bedrooms, master en-suite and bathroom. The kitchen is contemporary in design in neutral colours, with electric oven, hob, extractor and washer/dryer included. Private parking to the apartment complex. There is also a communal decked terrace to the rear.?
Accommodation Comprising
Ground Floor
Communal Entrance
Security entrance systems. Lift and stairs to all floors.
Second Floor
Entrance door to apartment.
Lounge/Kitchen/Dining Area (6.3M (20.67 Ft) x 3.7M (12.14 Ft) approx.)
Quality contemporary designed kitchen including electric oven, hob, extractor and washer/dryer. Laminate flooring to the kitchen area. Open plan through to the lounge/dining area. Sea views.
Bedroom 1 (4.2M (13.78 Ft) x 2.7M (8.86 Ft) approx.)
Bedroom with door to the en-suite.
En-Suite
Suite comprisitng shower, wash hand basin and toilet.
Bedroom 2 (4.1M (13.45 Ft) x 2.9M (9.51 Ft) approx.)
Bathroom
Suite comprising bath, wash hand basin and toilet.
Outside
Underground and above ground parking to service the apartment complex. Communal timber decked terrace to the rear.
Agents Notes
Services: Mains water, electricity and drainage are installed. Gas fired central heating.
Rates: Call Treasury management fees: £1200.00 per annum. Ground Rent £10.00.
Inclusions: As per brochure.
School catchement area: Primary: Bunscoill Rhumsaa. Secondary: Ramsey Grammar School.
Viewing: Strictly by appointment through the Agent, Harmony Homes.
Offers: Strictly through the Agent, Harmony Homes.
Possession: Leasehold. Vacant possession upon completion. Remainder of a 999 year lease (commenced 2014).
Please note: There is a no pet policy in this development.
Disclaimer
These particulars, although believed to be correct, are for information only and do not constitute or form any contract nor should any statement contained therein be relied upon as a presentation of fact. Neither the seller, Harmony Homes, nor any employee of the firm has the authority to make any representation or warranty whatever in relation to the property and cannot accept liability for any error or errors in the particulars. It is the sole responsibility of any prospective purchaser or lessee to verify the description of the property and make his own proper enquiries, searches and inspection.
For more information about this property, please contact
Harmony Homes, IM1 on +44 330 038 8890 * (local rate)
Disclaimer
Property descriptions and related information displayed on this page, with the exclusion of Running Costs data, are marketing materials provided by Harmony Homes, and do not constitute property particulars. Please contact Harmony Homes for full details and further information. The Running Costs data displayed on this page are provided by PrimeLocation to give an indication of potential running costs based on various data sources. PrimeLocation does not warrant or accept any responsibility for the accuracy or completeness of the property descriptions, related information or Running Costs data provided here.



















.png)

