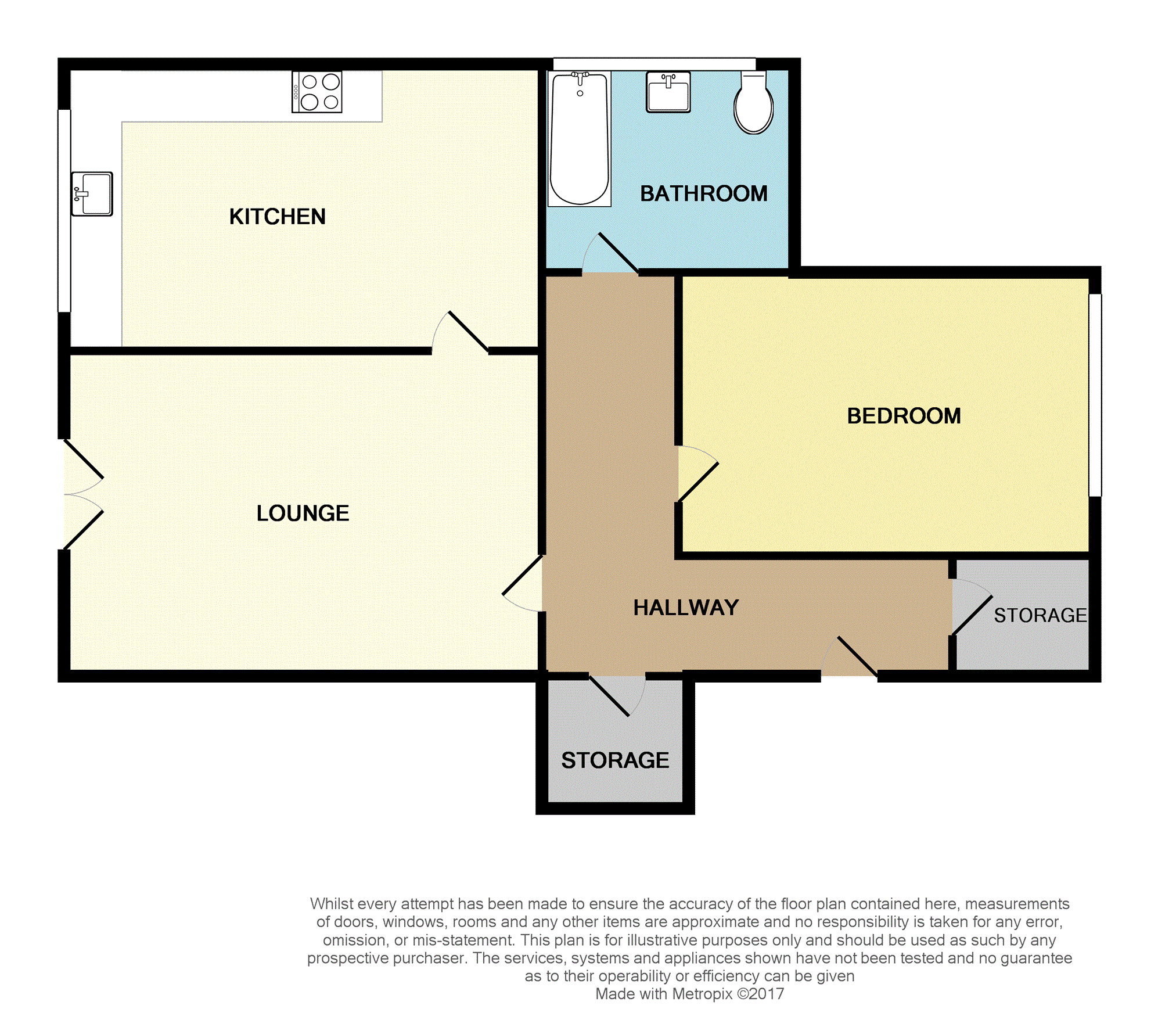Flat for sale in Soudrey Way, Cardiff Bay CF10
* Calls to this number will be recorded for quality, compliance and training purposes.
Property features
- Immaculate throughout
- Allocated parking
- Newly fitted kitchen
- Walking distance to city centre
- Lift access
- Fourth floor
Property description
**immaculate throughout**fourth floor**allocated parking**newly fitted kitchen** One bedroom apartment situated on the 4th floor of Soudrey Way apartments close to the Bay and within walking distance from the city centre. 5 minute walk to Cardiff Bay train station. Local amenities include shops, bars, cinema and leisure activities, as well as local bus routes and excellent road links to and from the M4. The apartment briefly comprises communal entrance with stairs and a lift, entrance hallway, lounge, newly fitted kitchen, bedroom and bathroom. There is also an allocated parking space. The whole apartment was repainted and had new carpets fitted in September. All appliances in kitchen new in September and slimline dishwasher installed. Slate tile floors in kitchen and bathroom. Option to buy certain furniture.
Communal Entrance
Gained through secure entrance door with intercom system. Stairways and a lift to all floors.
Entrance Hallway
Carpet to floor, electric storage heater, two large storage cupboards, intercom system. Access to all rooms and bathroom.
Reception Room
14'02'' x 10'00''
The reception room consists of carpet to floor, double glazed french doors to juliette balcony, two electric storage heaters, telephone and television points, door leading to kitchen.
Kitchen
10'05'' x 7'05''
A newly fitted kitchen with a matching range of base and eye level units with worktop space over and tiled splash backs . Stainless steel sink unit with mixer tap. Electrical oven with hob and extractor over. Spaces for washing machine, fridge freezer and slim line dishwasher. Tiles to floor, double glazed window.
Bedroom One
14'02'' x 10'06''
Consists of carpet to floor, double glazed window, electrical storage heater.
Outside
Allocated parking for one vehicle.
Bathroom
7'05'' x 7'01''
Three piece white suite comprising panelled bath with thermostatic shower unit over, wash hand basin and WC. Tiles to floor with walls partially tiled, opaque double glazed window, chrome towel radiator, shaving points.
Lease Information
We have been advised there is 111 years remaining on the lease. Service charges are approximately £1800 per annum, this includes buildings insurance and water.
Disclaimer For Virtual Viewings
Some or all information pertaining to this property may have been provided solely by the vendor, and although we always make every effort to verify the information provided to us, we strongly advise you to make further enquiries before continuing.
If you book a viewing or make an offer on a property that has had its valuation conducted virtually, you are doing so under the knowledge that this information may have been provided solely by the vendor, and that we may not have been able to access the premises to confirm the information or test any equipment. We therefore strongly advise you to make further enquiries before completing your purchase of the property to ensure you are happy with all the information provided.
Property info
For more information about this property, please contact
Purplebricks, Head Office, B90 on +44 24 7511 8874 * (local rate)
Disclaimer
Property descriptions and related information displayed on this page, with the exclusion of Running Costs data, are marketing materials provided by Purplebricks, Head Office, and do not constitute property particulars. Please contact Purplebricks, Head Office for full details and further information. The Running Costs data displayed on this page are provided by PrimeLocation to give an indication of potential running costs based on various data sources. PrimeLocation does not warrant or accept any responsibility for the accuracy or completeness of the property descriptions, related information or Running Costs data provided here.


















.png)


