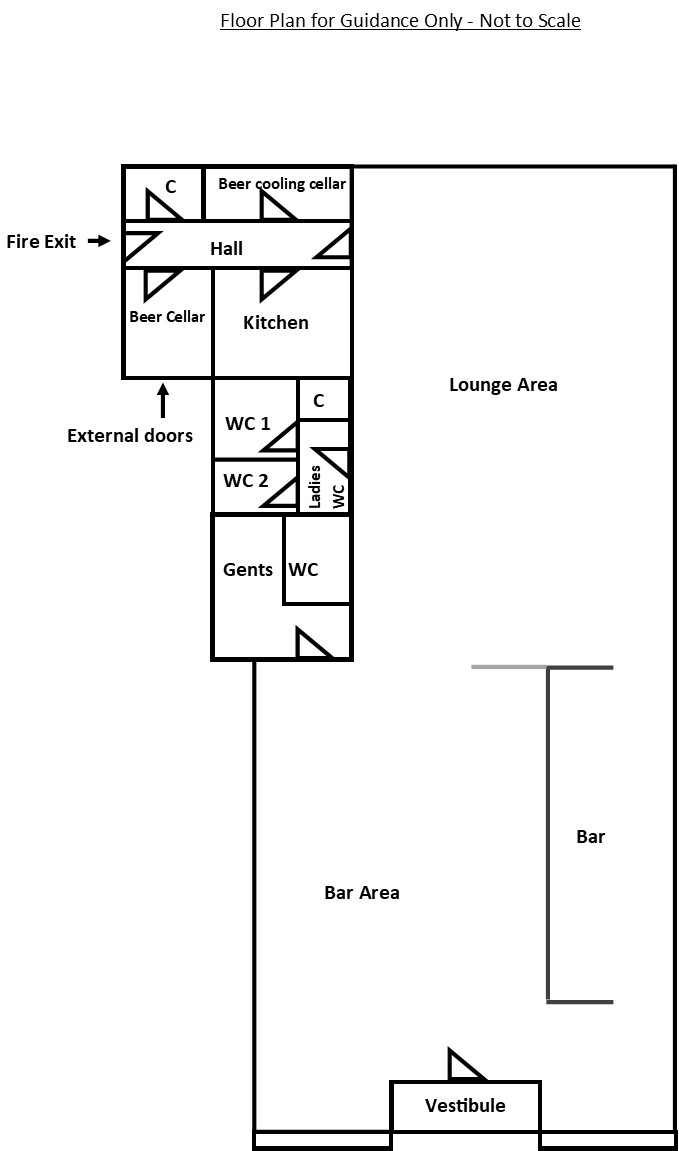Pub/bar for sale in Gallowgate, Isle Of Bute PA20
* Calls to this number will be recorded for quality, compliance and training purposes.
Property description
Bar Area - 8.45m x 5.60m
Welcoming bar area with plenty of seating including 3 booths, bench seating with tables and 8 bar seats. Door to Gents WC. Windows to front.
Bar - 6.83m x 0.91m
Spacious area with plenty of room for equipment. Great storage for stock, fridge's etc. Optic display with shelving above and below.
Lounge Area - 10.03m x 3.29m
A fantastic addition to the main bar area. 2 large booths with the potential for more. Pool area. Darts area with bench seat. Door to Ladies WC. Door to hallway with kitchen, beer cellar, beer cooling cellar and cupboard and fire exit.
Ladies WC
Cubical 1 - WC and wash hand basin (1.32m x 1.05m).
Cubical 2- WC with wash hand basin outside cubical (1.72m x 1.42m). Cupboard.
Gents WC - 1.36m x 2.19m
Urinal. Cubical with WC (0.76m x 1.37m). Wall hung wash hand basins.
Kitchen - 2.48m x 2.10m
Kitchen with extraction.
Beer Cellar - 2.62m 1.47m
External doors for easy access for delivery and return of kegs. Great overhead storage.
Beer Cooling Area - 1.28m x 2.15m
Cupboard - 1.21m x 1.35m
Property info
For more information about this property, please contact
WM Skelton & Co, PA20 on +44 1700 507002 * (local rate)
Disclaimer
Property descriptions and related information displayed on this page, with the exclusion of Running Costs data, are marketing materials provided by WM Skelton & Co, and do not constitute property particulars. Please contact WM Skelton & Co for full details and further information. The Running Costs data displayed on this page are provided by PrimeLocation to give an indication of potential running costs based on various data sources. PrimeLocation does not warrant or accept any responsibility for the accuracy or completeness of the property descriptions, related information or Running Costs data provided here.

















.png)