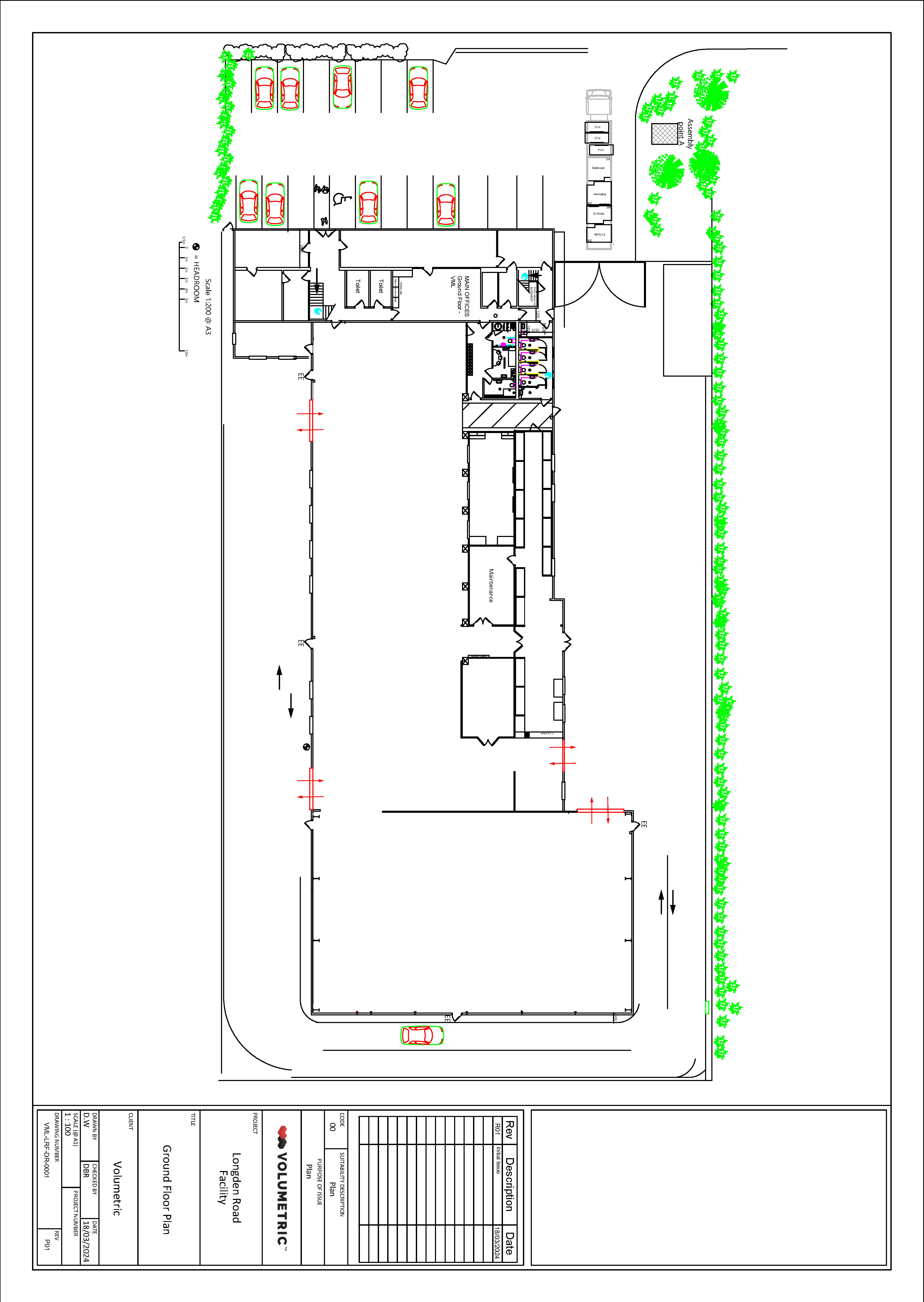Light industrial for sale in Longden Road, Shrewsbury SY3
* Calls to this number will be recorded for quality, compliance and training purposes.
Property description
Key Points
Description
The property provides a detached commercial building that is only offered for sale due to the relocation of the existing business. The property has in the last few years been subject to a variety of improvement works and an inspection of the property is recommended.
Arranged to provide a variety of high quality office accommodation over two floors at the front of the property and warehouse/manufacturing and yard space at the rear. The property provides a Total Gross Internal Floor Area of approximately 24,296 ft sq (2,256.95 m sq ) within a Total Site Area of approximately 1.138 acres (0.461 hectares).
The two storey office accommodation provides a Total Gross Internal Floor Area of approximately 5,840 ft sq (546.5 m sq). Attached to the offices is a section of warehousing and manufacturing space with offices and welfare facilities with an eaves height varying from 2.722 metres to 3.114 metres with a Total Gross Internal Floor Area of approximately 11,229 ft sq (1043.11 m sq).
This structure is of traditional construction being steel framework under a profile sheet roof cover. This projection links into a room with a Total Gross Internal Floor Area of approximately 281 ft sq (26.07 m sq) which is the former printroom.
At the rear of the property there is a warehouse section that provides a Total Gross Internal Area of approximately 6,528 ft sq (606.45 m sq). The structure is of portal framework clad in profile sheeting and has an eaves height of approximately 6.8 metres.
Externally the property benefits from car parking at the front of the property providing approximately 22 spaces fronting onto Longden Road and there is a service road running around the unit providing access to further car parking or yard area at the side of the property. Access to the property is directly from Longden Road. The property would lend itself to a variety of potential commercial uses. The property has a Total Site Area of approximately 1.138 acres (0.461 hectares).
Location
The property is prominently situated fronting onto Longden Road approximately 1 mile west of Shrewsbury town centre. The property is accessed directly from Longden Road.
The surrounding occupiers include Screwfix, Arrow County Supplies and Huws Gray. The property is located on the west side of Shrewsbury in proximity to the A49 and A5(M54) with the M54 providing access to the national road network.
Shrewsbury is the county town of Shropshire and an administrative and tourist centre. Shrewsbury is noted for a host of excellent schools, both within the state and private sector.
Travel links are excellent with the A5/M54 linking to Birmingham and the rest of West Midlands and the national motorway network beyond. There is a train station in Shrewsbury with a regular service to the North and London. International airports are available at Birmingham, Manchester, Liverpool and East Midlands.
Terms
The property is offered for sale freehold with vacant possession.
The property is held under the ownership of Title Numbers SL211464 and SL134741.
Availability_Text
The accommodation comprises the following areas:
Planning
Interested parties are advised to make their own enquiries to the Local Authority.
The property is understood to benefit from planning consent for Use Class B of the Town and Country Use Classes Order 1987.
Services
(Not tested at the time of our inspection.)
The property is understood to benefit from mains water, electricity (including three phase) and drainage.
Property info
* Sizes listed are approximate. Please contact the agent to confirm actual size.
For more information about this property, please contact
Halls Commercial, SY4 on +44 1743 534929 * (local rate)
Disclaimer
Property descriptions and related information displayed on this page, with the exclusion of Running Costs data, are marketing materials provided by Halls Commercial, and do not constitute property particulars. Please contact Halls Commercial for full details and further information. The Running Costs data displayed on this page are provided by PrimeLocation to give an indication of potential running costs based on various data sources. PrimeLocation does not warrant or accept any responsibility for the accuracy or completeness of the property descriptions, related information or Running Costs data provided here.























.png)