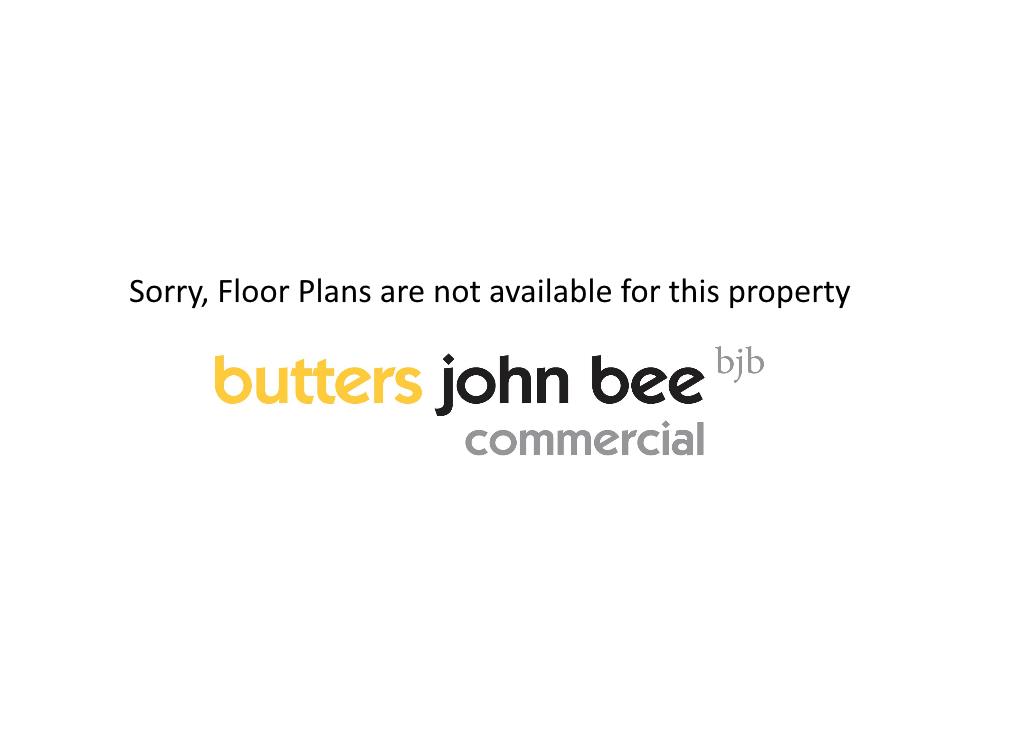Commercial property for sale in Greendock Street, Longton, Stoke-On-Trent ST3
* Calls to this number will be recorded for quality, compliance and training purposes.
Property features
- Part let Investment producing £15,500 pa
- Potential to achieve £26,000pa - £30,000 pa through letting of vacant space
- Car Park and Yard
- Close to A50 and Longton
Property description
Edensor Works is a imposing three storey former pottery with parking near to the A50 and just a short distance from Longton Town Centre. Part let and producing a rental income of £15,500 pa, there is the potential to increase this to £26,000 pa plus through the letting of vacant parts.
Description
A three storey property of solid brick construction under a series of pitched corrugated roofs. At ground floor level the property benefits from having electrically operated roller shutters doors whilst there is a steel staircase and forklift loading door to the first floor. The second floor is accessible via internal stairs however this area has not been considered in the total projected rental income for the property (£26,000 pa). Following renovation and improvements, the second floor could be let out for an additional £5,000 pa bringing the total projected income to over £30,000 pa.
The property will be sold subject to two Tenancies in place, the first one being a moulds person whilst the front section of the ground floor is let to the present owner who wishes to continue to use the space for storage and private vehicle repairs (hobby).
Location
The property is located in Greendock Street in Longton on the eastern side of the city of Stoke on Trent with excellent road links to the A50 which in turn connects to the A500 and M6 to the west and M1 to the east.
Accommodation
Ground floor:
Garage: 802 Sq ft (74.51 Sq m) - let
Pottery/Workshop (inc spray booth): 2,998 Sq ft (278.51 Sq m) - let
Former WC Block: 229 Sq ft (21,27 Sq m) - vacant
First floor
Front Showroom/Workshop: 1,028 Sq ft (95.50 Sq m) - vacant
Rear Store/Workshop: 1,058 Sq ft (98.29 Sq m) - vacant
Proposed communal access: Not measured
Second floor
Storage: 2,602 Sq ft (241.73 Sq m)
total gia: 9,388 Sq ft (872.15 Sq m)
Planning
Bjb recommend that potential occupiers make their own enquiries to the local authority in order to satisfy themselves that their proposed use is authorised in planning terms.
Services
All mains services are available subject to any reconnection which may be necessary.
Rating
The voa website advises the rateable value for 2023/24 is to be reassessed and estimated at £10,000 - £15,000. The standard non-domestic business rates multiplier is 51.2p. The small business multiplier is 49.9p up to a rateable value of £50,999. Small Business may benefit for upto100% on premises with a rateable value of up to £12,000 and a tapered relief for rateable values between £12,000 and £15,000.
Bjb recommends interested parties make their own enquiries into the business rate payable any further business rate relief which may be available.
Tenure - Freehold
Freehold. The premise can be purchased with or without tenants. If the purchaser is looking to acquire the property as an investment then an initial 12 month lease or License can be agreed with the current Tenants at £15,500 pa for the ground floor space. The existing Tenants have no rights to remain and therefore the property can be offered with vacant possession.
Legal Costs - Sale
Each party is responsible for their own legal costs in respect of the sale of this premises.
Proof Of Identity
To comply with Money Laundering Regulations, on acceptance of an offer for purchase or letting, the buyer or prospective tenant will be required to provide identification to Butters John Bee. Where a property is due to go to auction, all bidders will be required to register prior to auction.
Vat
We have been advised Vat is not applicable to this property.
Viewing
Strictly by appointment via bjb commercial, Suite 1, Albion House, No.2 Etruria Office Village, Forge Lane, Festival Park, Stoke-on-Trent, ST1 5RQ
Telephone . Opening hours are 9.00-5.30pm, Monday to Friday.
Property info
* Sizes listed are approximate. Please contact the agent to confirm actual size.
For more information about this property, please contact
Butters John Bee - Commercial, ST1 on +44 1782 933454 * (local rate)
Disclaimer
Property descriptions and related information displayed on this page, with the exclusion of Running Costs data, are marketing materials provided by Butters John Bee - Commercial, and do not constitute property particulars. Please contact Butters John Bee - Commercial for full details and further information. The Running Costs data displayed on this page are provided by PrimeLocation to give an indication of potential running costs based on various data sources. PrimeLocation does not warrant or accept any responsibility for the accuracy or completeness of the property descriptions, related information or Running Costs data provided here.





















.png)