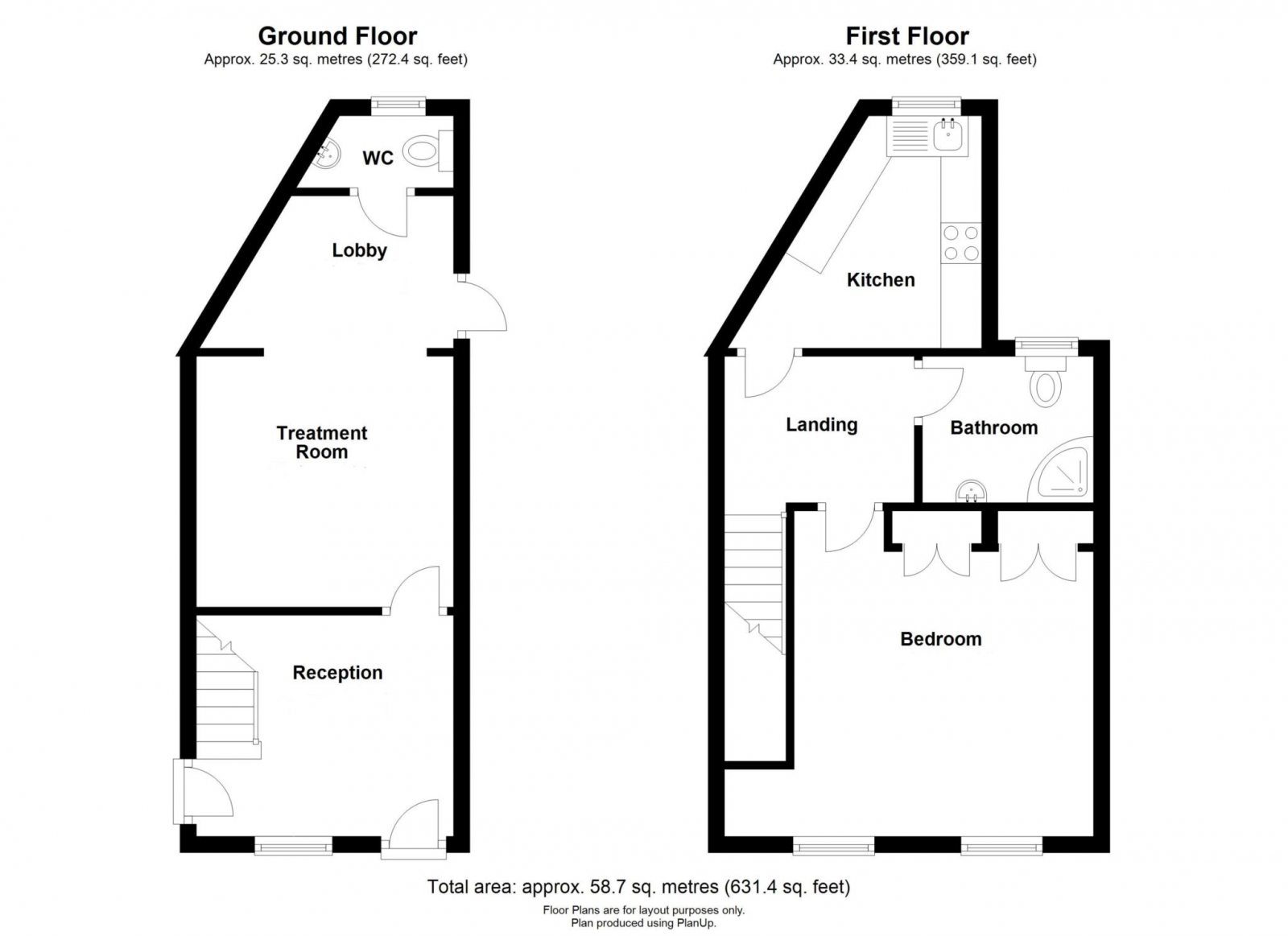Retail premises for sale in Station Road, Bow Brickhill, Milton Keynes MK17
* Calls to this number will be recorded for quality, compliance and training purposes.
Property description
Venture Commercial presents an exciting opportunity to create an investment or trading prospect combined with accommodation, in a desirable high foot fall location in the centre of Woburn Sands.
Ground floor reception area 10' 8" (3.25m) x 8' 1" (2.46m)
Two entrance doors. Sealed unit double glazed window to front. Staircase with hand rail leading to first floor accommodation. Single radiator. Recess ceiling lights. Coved ceiling. Dimmer switch. Under stair storage cupboard. Door to Reception Room.
Reception Room 17' 3" (5.26m) x 8' 5" (2.57m) decreasing to 6' 0" (1.83m)
Half sealed unit double glazed door to side. Single radiator. Recess ceiling lights. Fitted base storage cupboards. Door to cloakroom.
Cloakroom 5' 0" (1.52m) x 2' 4" (0.71m)
Sealed unit double glazed window to rear. Chrome towel radiator. Coved ceiling. Recess ceiling lights. Fitted with a white suite comprising low level WC and hand wash basin with mixer tap and pop up waste. Half ceramic tiled walls. Ceramic tiled floor.
First Floor Accommodation
Landing 6' 1" (1.85m) x 5' 1" (1.55m)
Coved ceiling. Recess ceiling lights. Chrome radiator. Wood effect flooring.
Shower Room 7' 0" (2.13m) x 5' 0" (1.52m)
Sealed unit double glazed window to rear. Fitted with a white suite comprising low level WC, corner shower cubicle with wall mounted shower mixer, hand held shower, hand wash basin with mixer tap, pop up waste and storage cupboards below. Chrome towel radiator. Ceramic tiled floor. Ceramic tiled walls. Recess ceiling lights. Extractor fan.
Living/Bedroom 13' 3" (4.04m) x 10' 5" (3.18m) increasing to 14' 9" (4.5m) max
Two sealed unit double glazed windows to front. Chrome radiator. Wood effect flooring. Fitted double door wardrobe and storage drawer cupboards.
Kitchen 8' 7" (2.62m) decreasing to 4' 1" (1.24m) x 9' 3" (2.82m)
Sealed unit double glazed window to rear. Fitted with a range of wall, base and drawer units with fitted work tops. Ceramic tiling. Single bowl, single draining stainless steel sink unit with mixer tap over. Singler radiator. Breakfast bar. Wine rack. Recess ceiling lights. Coved ceiling. A range of electrical appliances to remain including Neff fan assisted electric oven, Neff four ring electric hob with extractor fan over, integral Neff fridge, integral Neff washing machine.
Outside
Hard landscaped garden with southerly aspect.
Property info
For more information about this property, please contact
Venture Commercial, LU4 on +44 1582 955311 * (local rate)
Disclaimer
Property descriptions and related information displayed on this page, with the exclusion of Running Costs data, are marketing materials provided by Venture Commercial, and do not constitute property particulars. Please contact Venture Commercial for full details and further information. The Running Costs data displayed on this page are provided by PrimeLocation to give an indication of potential running costs based on various data sources. PrimeLocation does not warrant or accept any responsibility for the accuracy or completeness of the property descriptions, related information or Running Costs data provided here.





















.png)