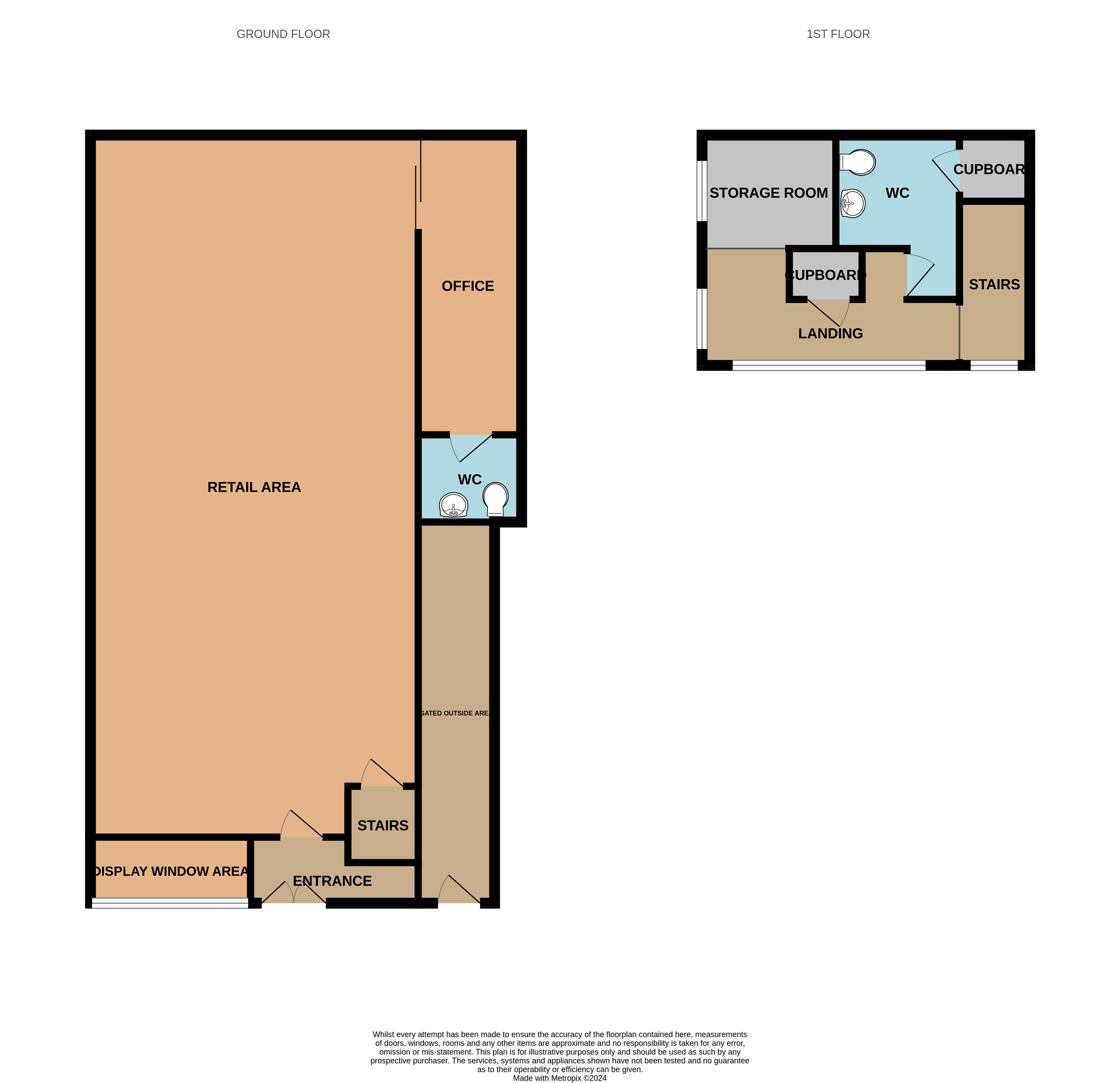Retail premises for sale in High Street, Wick KW1
* Calls to this number will be recorded for quality, compliance and training purposes.
Property features
- Excellent retail opportunity
- High street retail premises
- In excellent condition throughout
- Large display window to front
- Large showroom floor
- Office and W.C. On ground floor
- Storage room and W.C. Upstairs
- Large private car park to rear
Property description
EPC F
Vestibule
Access is through double timber entrance doors which give access up three steps to glazed entrance doors into the large shop area. There is a fitted Chubb burglar alarm system in operation.
Shop Floor 12.75m x 5.42m
This large area has a large display window to the front with a wide shelf for displaying items. The walls are lined with light grey slatwall. The flooring is laid to blue carpeting. There are also free-standing glass display units. There are striplights to the ceiling. Doors lead to an office area and also to the upper floor. There is a long double radiator to the wall.
Office 4.97m x 1.72m
This room has fitted units, worktops and shelves. There are striplights to the ceiling. The flooring is partial carpeting and partial vinyl flooring. There is a door to the W.C. There is a radiator to the wall.
W.C. 1.42m x 1.26m
There is a W.C. And a handbasin. The flooring is laid to vinyl. There is a radiator to the wall. There are shelves fitted to the walls and also an extractor fan to the wall.
Stairs to upper floor
A timber door gives access to the staircase to the upper floor. The stairs are fitted with a handrail. On the turn of the stairs there is a heating boiler to the wall. The stairs and landing are laid to industrial non-slip flooring. There are windows along the front and side. There is a shelved storage cupboard. There are doors to a W.C. And a store room. There is also a radiator to the wall on the landing.
W.C. 2.03m x 3.07m at widest
There is a W.C. And a handbasin. There are fitted shelves to the walls and non-slip flooring to the floor. There is also a built-in deep storage cupboard which is shelved.
Storage Room 1.88m x 2.23m
This room is fitted with shelves and has a window facing to the side. The flooring is non-slip flooring
Car Park
To the rear of the property is a car park which was newly tarred a couple of years ago. The car park can easily park about 6 vehicles – or it could be extended onto from the rear of the premises.
For more information about this property, please contact
Yvonne Fitzgerald Properties, KW14 on +44 1847 307016 * (local rate)
Disclaimer
Property descriptions and related information displayed on this page, with the exclusion of Running Costs data, are marketing materials provided by Yvonne Fitzgerald Properties, and do not constitute property particulars. Please contact Yvonne Fitzgerald Properties for full details and further information. The Running Costs data displayed on this page are provided by PrimeLocation to give an indication of potential running costs based on various data sources. PrimeLocation does not warrant or accept any responsibility for the accuracy or completeness of the property descriptions, related information or Running Costs data provided here.




















.png)