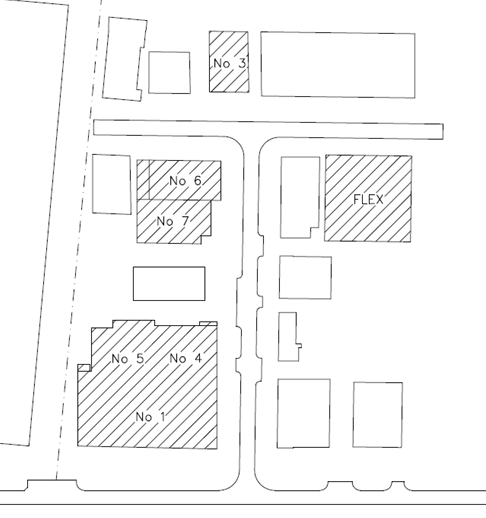Light industrial for sale in Units 1, 4 -7 (Plots 1, 2, 5, 10 & 11) Oldington Trading Estate DY11
* Calls to this number will be recorded for quality, compliance and training purposes.
Property description
Plots 1,2,5,10 & 11 (Units 1,4-7) Oldington Trading Estate, Kidderminster DY11 7QP
Manufacturing Head Quarters premises for sale.
•5,269 m2 (56,694ft2) of versatile accommodation
•Prominently located overlooking A451 Stourport Road employment corridor
•Generous parking and rear loading yard
•Available with vacant possession
Location
The premises are located in Kidderminster’s primary employment corridor, being part of Oldington Trading Estate; overlooking the A451 Stourport Road. This employment corridor has been transformed over the last 10 years with extensive developments to include igs (Vision Labs), Ambulance & Fire Station hub, Greggs, 24/7 Gymnasium, Aldi and Costa. Road communications have been improved with the A4420 Silverwoods Way Bypass, which connects to the A449 Worcester Road. This position lies approx. 2 miles south of Kidderminster Town Centre and 2 miles north of Stourport on Severn. Access to the National Motorway network is via Junction 3 – 7 of the M5 and Junction 1 of the M42. Kidderminster also has an excellent network connection to the National A road system.
Description
Extended and partly refurbished in 2014, the premises are currently a Head Quarters manufacturing facility, set behind tarmacadam parking and loading bay, providing a feature fully glazed entrance hall providing access to ground and first floor offices. The front industrial/workshop accommodation is thereafter divided into three principle areas. There is parking along the right hand boundary of the property and enclosed service yard to rear. Plots 10 & 11 are located to towards the rear of the Estate.
Unit 1
Having been refurbished & extended in 2014. The building has architectural cladding to front, inset offices to ground and first floor, canteen, washrooms and a feature spiral staircase. There are front and rear roller shutter doors, also with access
to the abutting units. A 2 tonne travelling crane will remain in situ along with blow air gas heaters.
Unit 4
A low rise workshop with 3.0m to the underside of the roof truss and double glazing to side elevation, with direct parking in front.
Unit 5
Constructed in 1992 this steel frame warehouse interconnects with the adjoining units and has a separate loading access to the rear yard. Eaves height 5.16m to haunch.
Unit 6
A low rise light industrial unit with parking to front and side and roller shutter loading bay. There are brick built offices to front, with the rear open plan warehouse having good natural light, with upvc double glazed windows.
Unit 7
A portal frame industrial building with 7.5 metres to eaves and good levels of natural light.
Outside
There is a rear service yard with gated entry providing access into units 1,4 & 5. To the side of the property there is further parking and loading areas. The front parking area was re-surfaced in 2014 and provides good levels of car parking, along with adjacent loading bay.
Accommodation
AreaFt2AreaM2
Unit 131,0102,882
Unit 45,950553
Unit 56,434598
Unit 66,840635.69
Unit 76,460600.37
Total56,6945,269.06
services
The properties are connected to Mains water, gas and electricity (three phase).
Terms
Plots 1,2 & 5 (Units 1,4 & 5) - Offers based on £1,950,000
Plots 10 & 11 (Units 6 & 7) - Offers based on £860,000 (These plots may be available slightly earlier in June 2024)
outgoings
Plots 1,2 & 5 (Units 1,4 & 5) - rateable valuable £133,000
Plots 10 & 11 (Units 6 & 7) - rateable valuable £54,000
VAT
We are informed by the Vendor that the premises is subject to VAT.
Service charge
None
parking notes
Parking for 30 cars plus a loading bay
viewing
Via Nick Jethwa the agent
Property info
* Sizes listed are approximate. Please contact the agent to confirm actual size.
For more information about this property, please contact
G Herbert Banks, WR6 on +44 1299 407033 * (local rate)
Disclaimer
Property descriptions and related information displayed on this page, with the exclusion of Running Costs data, are marketing materials provided by G Herbert Banks, and do not constitute property particulars. Please contact G Herbert Banks for full details and further information. The Running Costs data displayed on this page are provided by PrimeLocation to give an indication of potential running costs based on various data sources. PrimeLocation does not warrant or accept any responsibility for the accuracy or completeness of the property descriptions, related information or Running Costs data provided here.
View all Oldington Trading Estate commercial properties for sale



















.png)